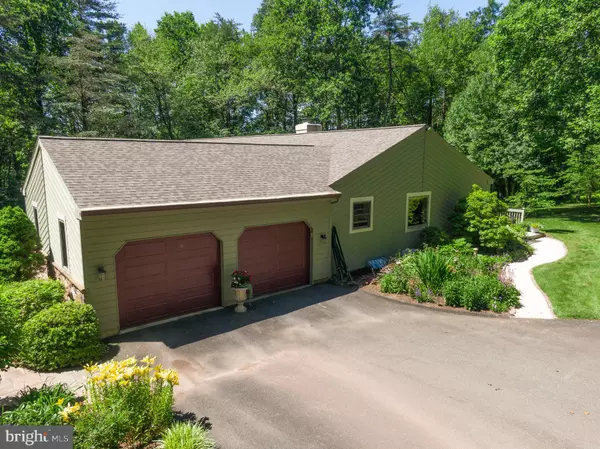$449,000
$450,000
0.2%For more information regarding the value of a property, please contact us for a free consultation.
3 Beds
3 Baths
2,663 SqFt
SOLD DATE : 09/05/2019
Key Details
Sold Price $449,000
Property Type Single Family Home
Sub Type Detached
Listing Status Sold
Purchase Type For Sale
Square Footage 2,663 sqft
Price per Sqft $168
Subdivision Whispering Woods
MLS Listing ID PACT482726
Sold Date 09/05/19
Style Ranch/Rambler
Bedrooms 3
Full Baths 2
Half Baths 1
HOA Y/N N
Abv Grd Liv Area 2,663
Originating Board BRIGHT
Year Built 1988
Annual Tax Amount $7,242
Tax Year 2018
Lot Size 1.500 Acres
Acres 1.5
Lot Dimensions 0.00 x 0.00
Property Description
Peace and tranquility are two words that instantly come to mind as approaching this amazing home. This 3BR plus office/ 2.5 BA Ranch in Owen J Roberts Schools is located on a truly beautiful cul-de-sac. Note the knockout curb appeal thanks to cedar siding, a stone front and thoughtful landscaping. Each and every landscape bed has an all encompassing array of beautiful plantings selected by a Master Gardner. The plantings on this property are truly an explosion of color, texture, and smells that are such a nice addition to this home. Once inside, the open floor plan offers open sight lines that will wow the most discerning buyer. There are gleaming hardwoods throughout the first floor. This home has been meticulously maintained throughout and is ready for someone to move in and unpack. The sunken living room offers eye catching views of the deck and wooded back yard. The flow of the home draws you to the kitchen with a large island and a butlers pantry. When entering through the garage, one will walk through the laundry room/mudroom and into the hallway to the kitchen. The dining room, with custom built-in hutch is spacious and open for large gatherings. One of the focal points of the living area, is the large 2 sided stone fireplace. The other side of the fireplace is accessed from the study. The study not only has the beautiful stone fireplace, but also a wet bar for entertaining. The master bedroom is enormous as is the master bathroom. Note the beautiful built in dresser and desk in the Master bedroom. There is a two room set up in the bathroom with the tub and sinks in one room and water closet with shower in the other. The big walk in closet is divided in the middle - effectively offering two walk-ins. A beautiful hall bathroom, a powder room, and 2 additional bedrooms round out the first floor. The hall bath has vaulted ceilings and skylights for a great flow. The unfinished walkout basement has high ceilings and could be finished for an additional 2600 square feet of living space. Take it all in from the covered front porch, or from the big rear deck with retractable awning. Both options offer great views. The 2 car garage rounds out this amazing home. Owen J Roberts Schools, and a short trip to French Creek State Park, Saint Peters Village and Rt 100 for easy commuting make this home a must see. There are too many plantings to list here - please inquire for a the full list.
Location
State PA
County Chester
Area North Coventry Twp (10317)
Zoning FR2
Rooms
Other Rooms Living Room, Dining Room, Primary Bedroom, Bedroom 2, Bedroom 3, Kitchen, Foyer, Study, Laundry, Bathroom 1, Bathroom 2, Primary Bathroom
Basement Full, Unfinished
Main Level Bedrooms 3
Interior
Interior Features Attic, Breakfast Area, Built-Ins, Butlers Pantry, Carpet, Ceiling Fan(s), Combination Kitchen/Dining, Combination Dining/Living, Entry Level Bedroom, Floor Plan - Open, Kitchen - Gourmet, Kitchen - Island, Kitchen - Table Space, Primary Bath(s), Recessed Lighting, Skylight(s), Soaking Tub, Upgraded Countertops, Walk-in Closet(s), Water Treat System, Wet/Dry Bar, Other
Hot Water Electric
Heating Heat Pump(s), Other
Cooling Central A/C
Flooring Ceramic Tile, Vinyl, Wood, Fully Carpeted, Dirt
Fireplaces Number 1
Fireplaces Type Double Sided, Stone, Wood
Equipment Built-In Microwave, Built-In Range, Cooktop - Down Draft, Dishwasher, Disposal, Dryer - Electric, Extra Refrigerator/Freezer, Humidifier, Icemaker, Oven - Double, Oven - Self Cleaning, Oven/Range - Electric, Washer, Water Heater
Fireplace Y
Appliance Built-In Microwave, Built-In Range, Cooktop - Down Draft, Dishwasher, Disposal, Dryer - Electric, Extra Refrigerator/Freezer, Humidifier, Icemaker, Oven - Double, Oven - Self Cleaning, Oven/Range - Electric, Washer, Water Heater
Heat Source Electric, Oil
Laundry Main Floor, Washer In Unit, Dryer In Unit
Exterior
Exterior Feature Deck(s), Porch(es)
Parking Features Garage - Side Entry
Garage Spaces 10.0
Utilities Available Cable TV, Electric Available, Phone, Water Available
Water Access N
View Trees/Woods
Roof Type Pitched,Shingle
Accessibility 32\"+ wide Doors, Level Entry - Main
Porch Deck(s), Porch(es)
Attached Garage 2
Total Parking Spaces 10
Garage Y
Building
Story 1
Foundation Block, Permanent
Sewer On Site Septic
Water Public
Architectural Style Ranch/Rambler
Level or Stories 1
Additional Building Above Grade, Below Grade
Structure Type 9'+ Ceilings,Cathedral Ceilings,Dry Wall,High,Vaulted Ceilings
New Construction N
Schools
School District Owen J Roberts
Others
Pets Allowed Y
Senior Community No
Tax ID 17-02 -0156.2400
Ownership Fee Simple
SqFt Source Assessor
Acceptable Financing Cash, Conventional, FHA, FHA 203(k), Negotiable, VA, Other
Horse Property N
Listing Terms Cash, Conventional, FHA, FHA 203(k), Negotiable, VA, Other
Financing Cash,Conventional,FHA,FHA 203(k),Negotiable,VA,Other
Special Listing Condition Standard
Pets Allowed No Pet Restrictions
Read Less Info
Want to know what your home might be worth? Contact us for a FREE valuation!

Our team is ready to help you sell your home for the highest possible price ASAP

Bought with Mark Harvey • Styer Real Estate
"My job is to find and attract mastery-based agents to the office, protect the culture, and make sure everyone is happy! "






