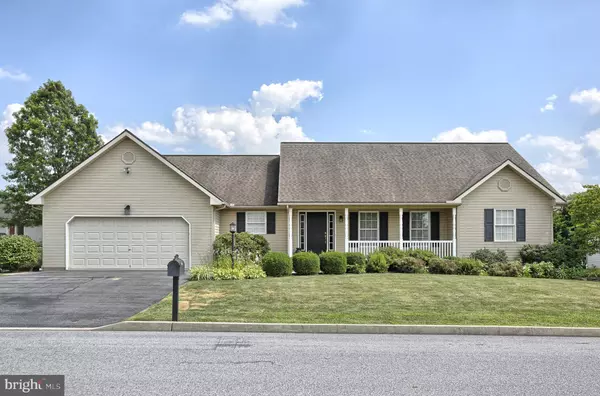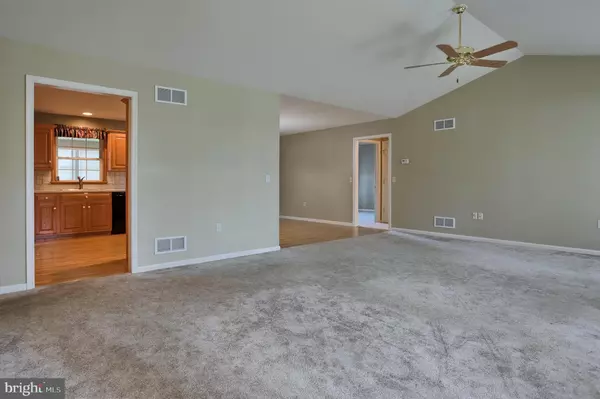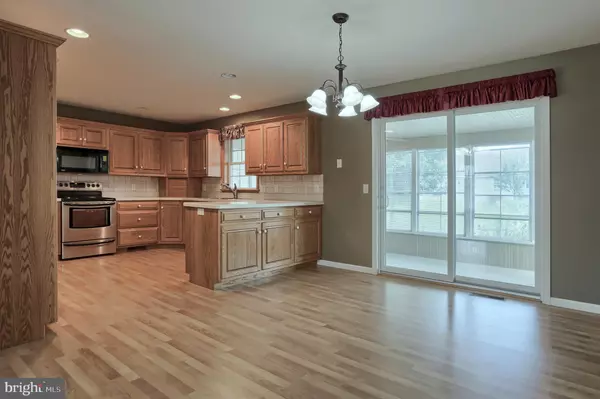$280,000
$291,000
3.8%For more information regarding the value of a property, please contact us for a free consultation.
3 Beds
2 Baths
1,897 SqFt
SOLD DATE : 09/06/2019
Key Details
Sold Price $280,000
Property Type Single Family Home
Sub Type Detached
Listing Status Sold
Purchase Type For Sale
Square Footage 1,897 sqft
Price per Sqft $147
Subdivision East Evergreen Estates Ii
MLS Listing ID PALN108118
Sold Date 09/06/19
Style Ranch/Rambler
Bedrooms 3
Full Baths 2
HOA Y/N N
Abv Grd Liv Area 1,897
Originating Board BRIGHT
Year Built 2005
Annual Tax Amount $4,933
Tax Year 2020
Lot Size 0.290 Acres
Acres 0.29
Property Description
All 1-floor living at it's finest! Come see this very well-cared for ranch home in picture-perfect East Evergreen Estates. Your new home features 3 bedrooms / 2 full bathrooms, a spacious living room with cathedral ceiling, a gorgeous kitchen with peninsula, pull-out faucet, tile backsplash, & all appliances included. The east wing of the home features the master bedroom suite with a large master bedroom with humongous walk-in closet, a lavish master bathroom with shower stall & corner whirlpool tub, and a 1st floor laundry room with utility sink & front-load washer & dryer included. Other features include a relaxing four-season room, a guest bathroom with tile shower, a gigantic full basement with outside entrance, a 2-car garage with ramp & keypad entry, a rear patio, central air conditioning, efficient natural gas heating, security system, window treatments, and a perfect flat lot. So much to offer! Don't miss your chance to own this outstanding home.... Call today!!!
Location
State PA
County Lebanon
Area South Lebanon Twp (13230)
Zoning RESIDENTIAL
Direction North
Rooms
Basement Full, Unfinished
Main Level Bedrooms 3
Interior
Hot Water Natural Gas
Heating Forced Air
Cooling Central A/C
Equipment Built-In Microwave, Dishwasher, Oven - Self Cleaning, Refrigerator, Dryer - Front Loading, Washer - Front Loading
Appliance Built-In Microwave, Dishwasher, Oven - Self Cleaning, Refrigerator, Dryer - Front Loading, Washer - Front Loading
Heat Source Natural Gas
Exterior
Parking Features Garage Door Opener, Garage - Front Entry
Garage Spaces 2.0
Utilities Available Cable TV, Phone
Water Access N
Roof Type Composite
Accessibility Level Entry - Main, Ramp - Main Level
Attached Garage 2
Total Parking Spaces 2
Garage Y
Building
Story 1
Sewer Public Sewer
Water Public
Architectural Style Ranch/Rambler
Level or Stories 1
Additional Building Above Grade, Below Grade
New Construction N
Schools
Middle Schools Cedar Crest
High Schools Cedar Crest
School District Cornwall-Lebanon
Others
Senior Community No
Tax ID 30-2351042-361782-0000
Ownership Fee Simple
SqFt Source Assessor
Acceptable Financing FHA, Cash, Conventional, USDA, VA
Listing Terms FHA, Cash, Conventional, USDA, VA
Financing FHA,Cash,Conventional,USDA,VA
Special Listing Condition Standard
Read Less Info
Want to know what your home might be worth? Contact us for a FREE valuation!

Our team is ready to help you sell your home for the highest possible price ASAP

Bought with Joseph W Wentzel • Penn Realty, LTD
"My job is to find and attract mastery-based agents to the office, protect the culture, and make sure everyone is happy! "






