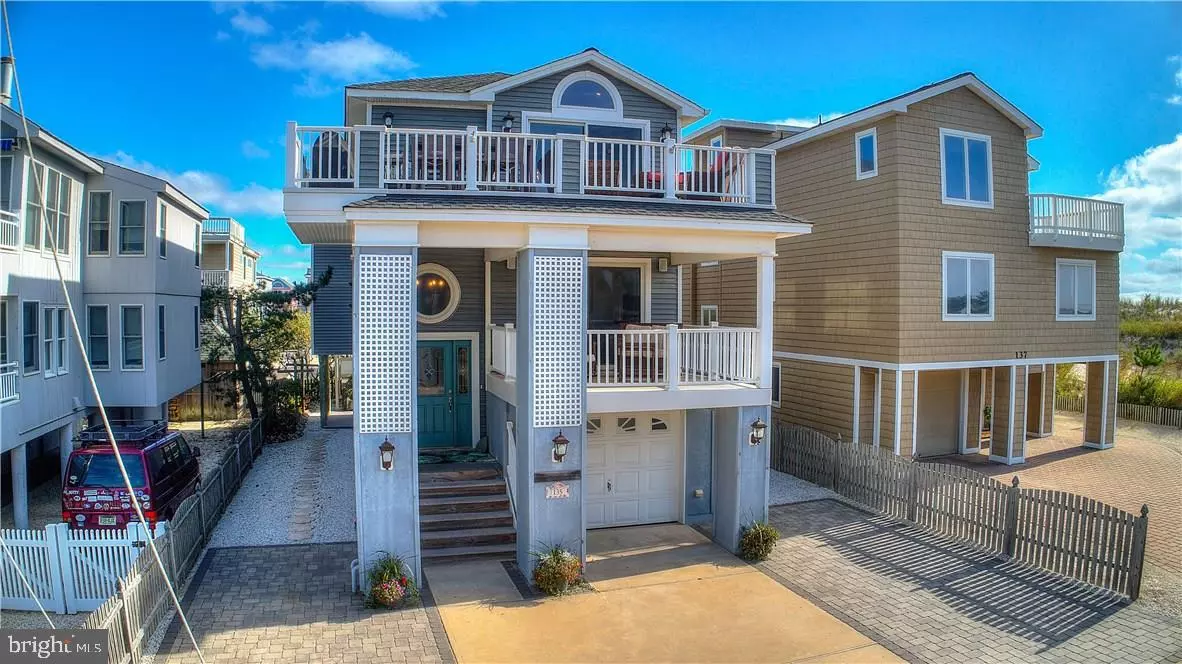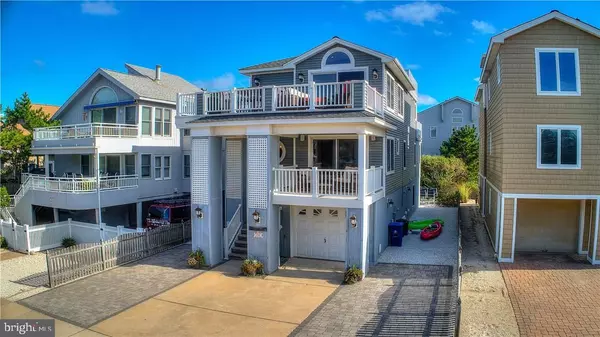$1,342,500
$1,439,000
6.7%For more information regarding the value of a property, please contact us for a free consultation.
6 Beds
5 Baths
2,364 SqFt
SOLD DATE : 04/01/2019
Key Details
Sold Price $1,342,500
Property Type Single Family Home
Sub Type Detached
Listing Status Sold
Purchase Type For Sale
Square Footage 2,364 sqft
Price per Sqft $567
Subdivision Ship Bottom
MLS Listing ID NJOC148446
Sold Date 04/01/19
Style Contemporary,Reverse
Bedrooms 6
Full Baths 4
Half Baths 1
HOA Y/N N
Abv Grd Liv Area 2,364
Originating Board JSMLS
Year Built 2001
Annual Tax Amount $12,450
Tax Year 2017
Lot Dimensions 40x100
Property Description
Located just 1 off and 30 ft from the beach entrance. This 6 bedroom 4 full and 1 half bath totally updated and customized home offers breathtaking full ocean views from multiple vantage points. This custom reverse living home has a wide open floor plan with lots of natural light throughout. The top floor includes the kitchen, living room, and dining area along with a powder room. This beautifully designed area spills out onto a generous deck that overlooks the Atlantic Ocean and beautiful white sand beaches. In total there is 2900 sqft of living space generously spread over 3 floors of living space. This home has too many custom amenities to name. A short list includes: A private landscaped hot tub space in backyard, high end front loading washer & dryer, custom flooring and wainscotting, 4 1/2 beautifully renovated and updated high end baths with custom tile work and tasteful vanities. Kitchen includes custom cabinetry and granite countertops, Wolfe range and Sub-Zero refrigerator,,custom built-in's w/ wine cooler. This home is a must see and will not disappoint.
Location
State NJ
County Ocean
Area Ship Bottom Boro (21529)
Zoning RES
Interior
Interior Features Entry Level Bedroom, WhirlPool/HotTub, Kitchen - Island, Floor Plan - Open, Pantry, Recessed Lighting, Wet/Dry Bar, Window Treatments, Primary Bath(s), Stall Shower, Walk-in Closet(s)
Heating Forced Air, Zoned
Cooling Central A/C, Zoned
Flooring Tile/Brick, Fully Carpeted, Wood
Fireplaces Number 1
Equipment Dishwasher, Dryer, Oven/Range - Gas, Built-In Microwave, Refrigerator, Oven - Self Cleaning, Stove, Oven - Wall, Washer
Furnishings Partially
Fireplace Y
Appliance Dishwasher, Dryer, Oven/Range - Gas, Built-In Microwave, Refrigerator, Oven - Self Cleaning, Stove, Oven - Wall, Washer
Heat Source Natural Gas
Exterior
Exterior Feature Deck(s)
Garage Spaces 1.0
Water Access N
View Water, Bay, Ocean
Roof Type Shingle
Accessibility None
Porch Deck(s)
Attached Garage 1
Total Parking Spaces 1
Garage Y
Building
Story 3+
Foundation Pilings
Sewer Public Sewer
Water Public
Architectural Style Contemporary, Reverse
Level or Stories 3+
Additional Building Above Grade
New Construction N
Schools
School District Southern Regional Schools
Others
Senior Community No
Tax ID 29-00067-0000-00022-01
Ownership Fee Simple
Special Listing Condition Standard
Read Less Info
Want to know what your home might be worth? Contact us for a FREE valuation!

Our team is ready to help you sell your home for the highest possible price ASAP

Bought with Edward Freeman • RE/MAX at Barnegat Bay - Ship Bottom
"My job is to find and attract mastery-based agents to the office, protect the culture, and make sure everyone is happy! "


