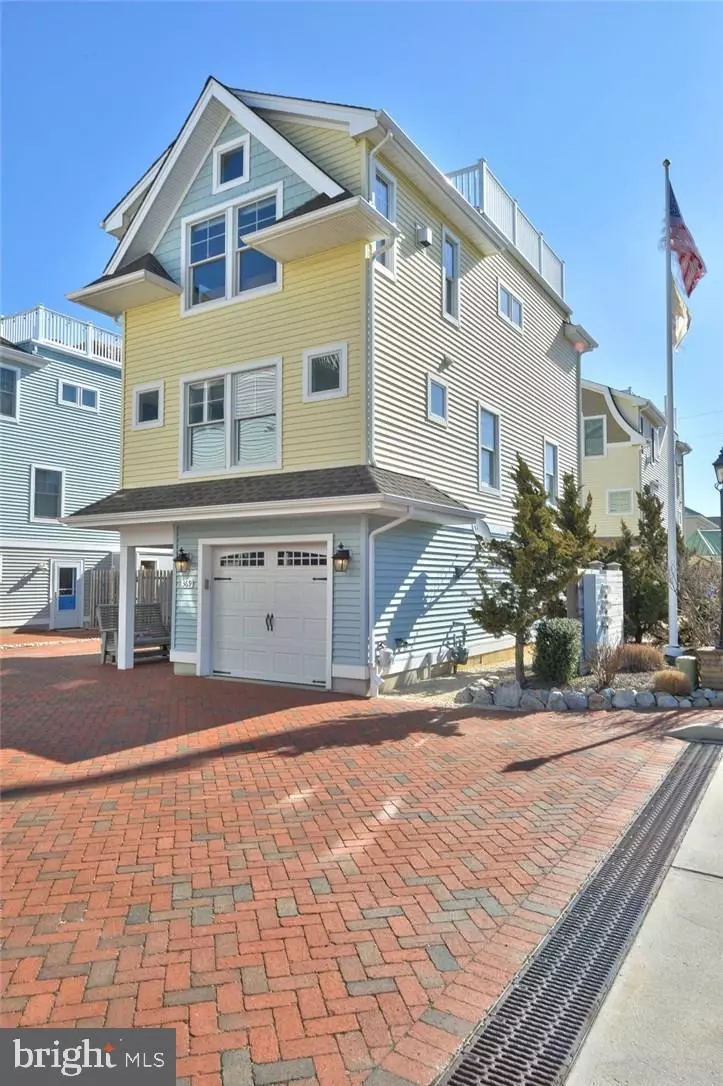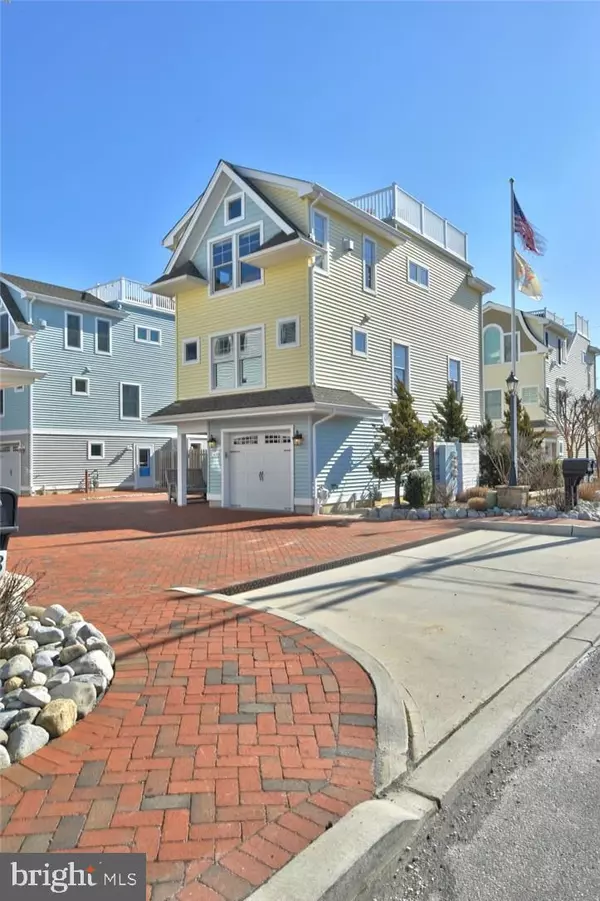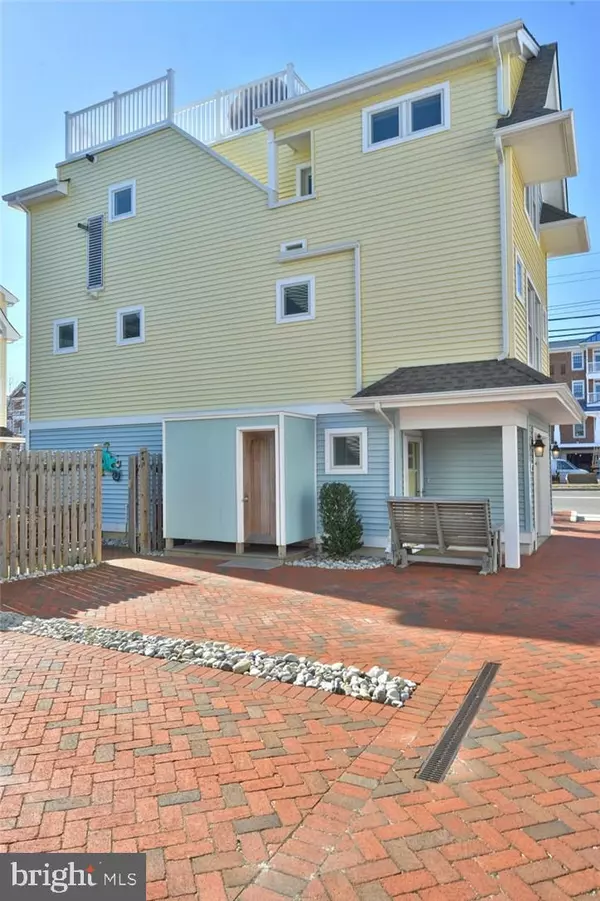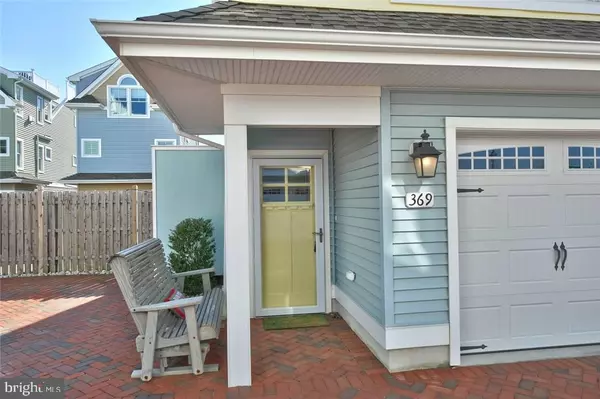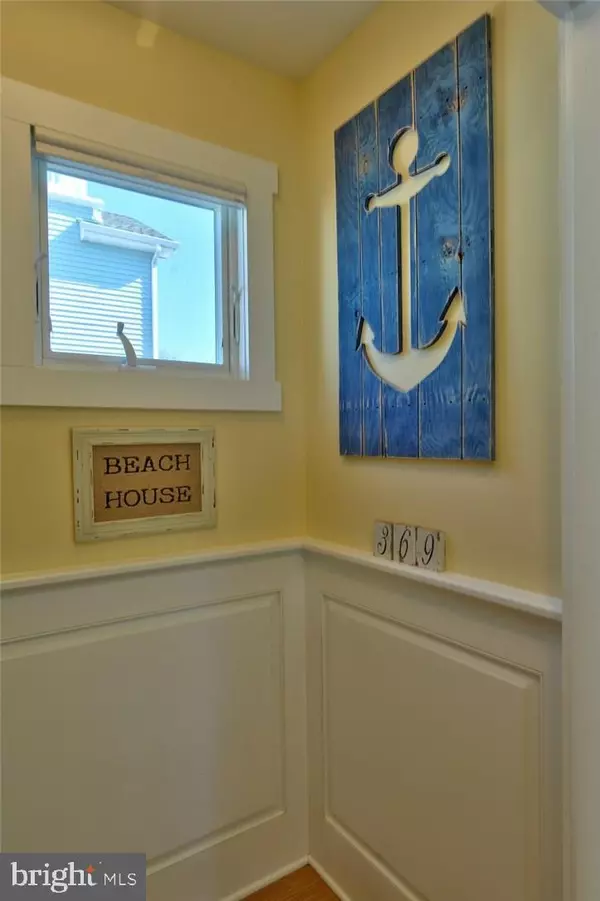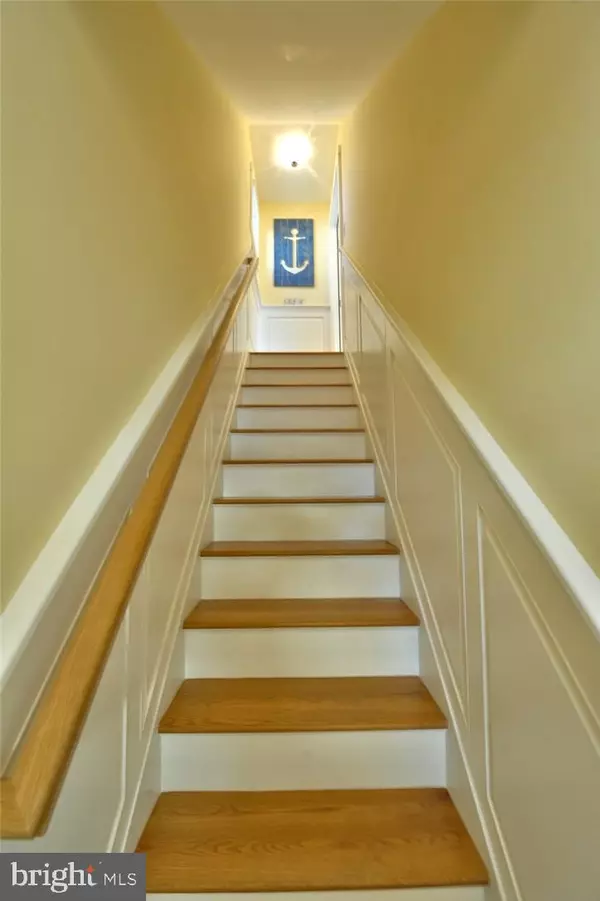$535,000
$540,000
0.9%For more information regarding the value of a property, please contact us for a free consultation.
3 Beds
2 Baths
1,226 SqFt
SOLD DATE : 05/03/2019
Key Details
Sold Price $535,000
Property Type Condo
Sub Type Condo/Co-op
Listing Status Sold
Purchase Type For Sale
Square Footage 1,226 sqft
Price per Sqft $436
Subdivision Ship Bottom
MLS Listing ID NJOC143886
Sold Date 05/03/19
Style Contemporary,Reverse
Bedrooms 3
Full Baths 2
Condo Fees $100/mo
HOA Y/N N
Abv Grd Liv Area 1,226
Originating Board JSMLS
Year Built 2014
Annual Tax Amount $4,518
Tax Year 2018
Lot Size 2,178 Sqft
Acres 0.05
Lot Dimensions 1
Property Description
Spectacular reversed living contemporary masterpiece just 5 years young featuring 3 bedrooms with 2 tiled baths and offered tastefully furnished. Totally open living floor plan with numerous amenities & upgrades including designer kitchen with quartz counters & GE SS appliance package w/double oven; maple hardwood flooring; Andersen windows w/Levolor blinds; gas fireplace w/built-in seat cabinetry; central vac; wainscoting vaulted & tray ceilings; recessed & pendant lighting; ceiling fans; full laundry room with W/D; tankless gas HWH; and 2 car direct entry garage with pavered driveway. Enjoy an active outdoor lifestyle on the roof top fiberglass deck with awesome bay views and fenced patio w/enclosed outdoor shower. Conveniently located in Ship Bottom's Bridge Tender Community with easy access on/off LBI and moments to all area shopping, restaurants, recreation and the best beaches on Long Beach Island. Very low taxes, HOA and flood insurance. Start your family memories today !
Location
State NJ
County Ocean
Area Ship Bottom Boro (21529)
Zoning RES
Interior
Interior Features Window Treatments, Breakfast Area, Ceiling Fan(s), Floor Plan - Open, Pantry, Recessed Lighting, Primary Bath(s), Stall Shower
Hot Water Natural Gas, Tankless
Heating Forced Air
Cooling Central A/C
Flooring Tile/Brick, Fully Carpeted, Wood
Fireplaces Number 1
Fireplaces Type Gas/Propane
Equipment Central Vacuum, Dishwasher, Disposal, Dryer, Oven/Range - Gas, Built-In Microwave, Refrigerator, Oven - Self Cleaning, Stove, Washer, Water Heater - Tankless
Furnishings Yes
Fireplace Y
Window Features Insulated
Appliance Central Vacuum, Dishwasher, Disposal, Dryer, Oven/Range - Gas, Built-In Microwave, Refrigerator, Oven - Self Cleaning, Stove, Washer, Water Heater - Tankless
Heat Source Natural Gas
Exterior
Exterior Feature Patio(s)
Parking Features Garage Door Opener
Garage Spaces 2.0
Fence Partially
Water Access N
View Water, Bay
Roof Type Fiberglass,Shingle
Accessibility None
Porch Patio(s)
Attached Garage 2
Total Parking Spaces 2
Garage Y
Building
Lot Description Level
Story 2
Foundation Flood Vent, Pilings
Sewer Public Sewer
Water Public
Architectural Style Contemporary, Reverse
Level or Stories 2
Additional Building Above Grade
New Construction N
Schools
School District Southern Regional Schools
Others
HOA Fee Include Common Area Maintenance,Snow Removal
Senior Community No
Tax ID 29-00110-0000-00018-0000-C.04
Ownership Condominium
SqFt Source Estimated
Acceptable Financing Conventional
Listing Terms Conventional
Financing Conventional
Special Listing Condition Standard
Read Less Info
Want to know what your home might be worth? Contact us for a FREE valuation!

Our team is ready to help you sell your home for the highest possible price ASAP

Bought with Kimberly A Pileggi • The Van Dyk Group - Long Beach Island
"My job is to find and attract mastery-based agents to the office, protect the culture, and make sure everyone is happy! "

