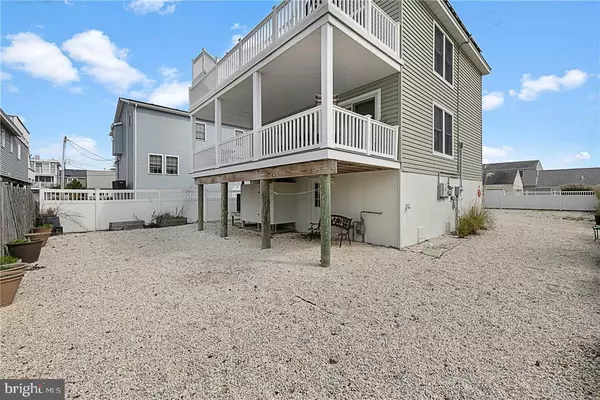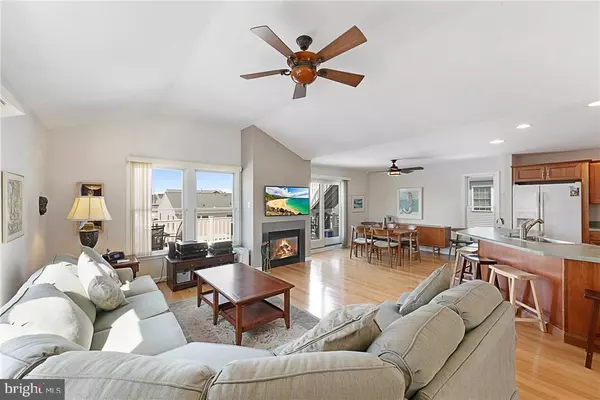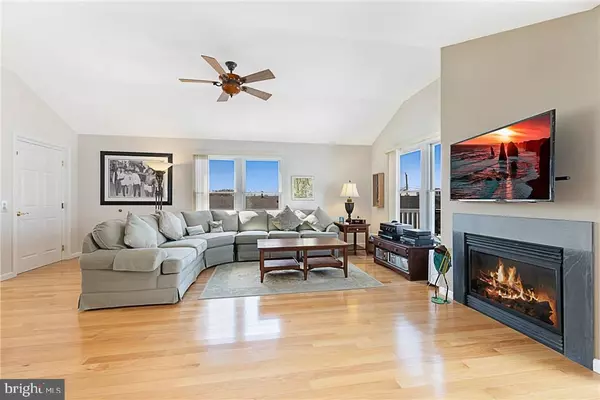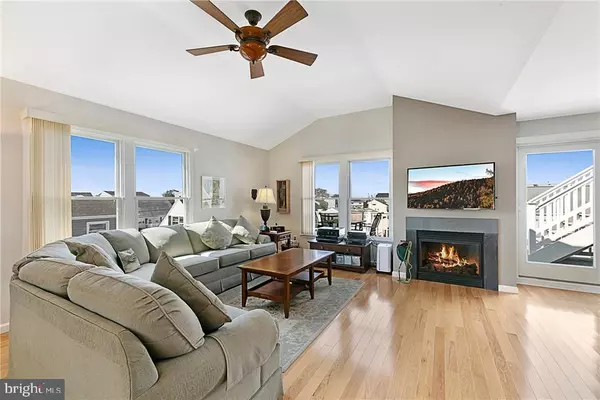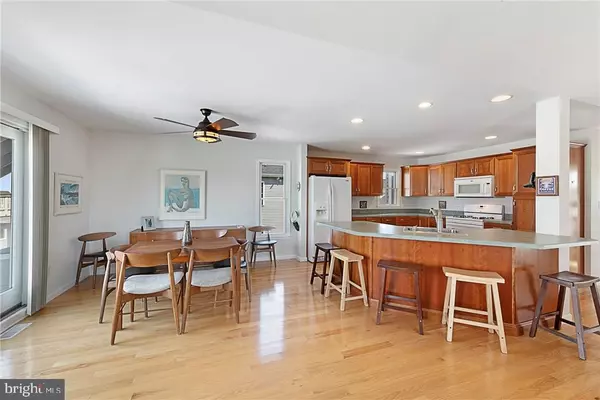$705,000
$799,000
11.8%For more information regarding the value of a property, please contact us for a free consultation.
4 Beds
3 Baths
2,040 SqFt
SOLD DATE : 01/02/2019
Key Details
Sold Price $705,000
Property Type Single Family Home
Sub Type Detached
Listing Status Sold
Purchase Type For Sale
Square Footage 2,040 sqft
Price per Sqft $345
Subdivision Ship Bottom
MLS Listing ID NJOC148040
Sold Date 01/02/19
Style Contemporary,Reverse
Bedrooms 4
Full Baths 2
Half Baths 1
HOA Y/N N
Abv Grd Liv Area 2,040
Originating Board JSMLS
Year Built 2007
Annual Tax Amount $6,584
Tax Year 2017
Lot Dimensions 120x51
Property Description
Welcome to 249 W 14th Street in Ship Bottom, the Gateway to LBI! Built in 2007 by one of the island's well respected builders, JDM Andrews, this 4 bedroom 2.5 bath reverse living home boasts 3 levels of decking for your summer time enjoyment as well as an open floor plan perfect for entertaining. Large windows bask the home in natural sunlight. Equipped with an elevator for convenient ease of access. A bright foyer greets you as you enter. The first floor provides an inviting family room with sliders to a large covered deck for lounging. Three bedrooms and one full bathroom complete the lower level (two of the bedrooms leading off to decks). The main living area on the second floor is a great gathering space with its open concept layout and easy flow. Cook, dine, mingle, and cozy up to the gas fireplace or dine outdoors on one of the two upper decks. Beautiful hardwood flooring throughout and sold fully furnished. Oversized lot with so much potential...why not make it yours!
Location
State NJ
County Ocean
Area Ship Bottom Boro (21529)
Zoning R1
Interior
Interior Features Window Treatments, Breakfast Area, Ceiling Fan(s), Elevator, WhirlPool/HotTub, Kitchen - Island, Floor Plan - Open, Recessed Lighting, Primary Bath(s), Stall Shower, Walk-in Closet(s)
Heating Forced Air
Cooling Central A/C
Flooring Tile/Brick, Wood
Fireplaces Number 1
Fireplaces Type Gas/Propane
Equipment Central Vacuum, Dishwasher, Dryer, Oven/Range - Gas, Built-In Microwave, Refrigerator, Oven - Self Cleaning, Stove, Washer
Furnishings Yes
Fireplace Y
Appliance Central Vacuum, Dishwasher, Dryer, Oven/Range - Gas, Built-In Microwave, Refrigerator, Oven - Self Cleaning, Stove, Washer
Heat Source Natural Gas, Solar
Exterior
Exterior Feature Deck(s)
Parking Features Garage Door Opener, Oversized
Garage Spaces 1.0
Fence Partially
Water Access N
Roof Type Shingle
Accessibility Other
Porch Deck(s)
Attached Garage 1
Total Parking Spaces 1
Garage Y
Building
Lot Description Level
Story 2
Foundation Flood Vent, Pilings
Sewer Public Sewer
Water Public
Architectural Style Contemporary, Reverse
Level or Stories 2
Additional Building Above Grade
New Construction N
Schools
School District Southern Regional Schools
Others
Senior Community No
Tax ID 29-00079-0000-00035
Ownership Fee Simple
Security Features Security System
Special Listing Condition Standard
Read Less Info
Want to know what your home might be worth? Contact us for a FREE valuation!

Our team is ready to help you sell your home for the highest possible price ASAP

Bought with Lisa M DePamphilis • BHHS Fox & Roach Hopewell Valley
"My job is to find and attract mastery-based agents to the office, protect the culture, and make sure everyone is happy! "


