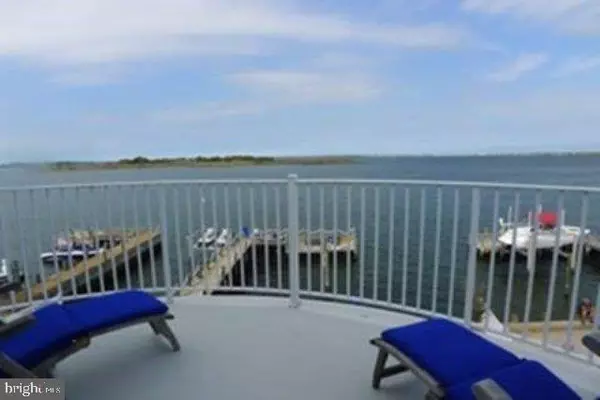$1,365,000
$1,475,000
7.5%For more information regarding the value of a property, please contact us for a free consultation.
4 Beds
3 Baths
3,070 SqFt
SOLD DATE : 01/13/2017
Key Details
Sold Price $1,365,000
Property Type Single Family Home
Sub Type Detached
Listing Status Sold
Purchase Type For Sale
Square Footage 3,070 sqft
Price per Sqft $444
Subdivision Ship Bottom
MLS Listing ID NJOC177706
Sold Date 01/13/17
Style Contemporary
Bedrooms 4
Full Baths 3
HOA Y/N N
Abv Grd Liv Area 3,070
Originating Board JSMLS
Year Built 1990
Annual Tax Amount $12,409
Tax Year 2016
Lot Dimensions 62x121
Property Description
Spectacular bay front. Great design with an open living area overlooking an in ground swimming pool and L shaped dock creating a resort like setting. Completely remodeled with coffered ceiling in the living area, stunning kitchen with commercial grade appliances. Watch the sunset from the wall of glass while enjoying the gas fireplace.Walk out from the living area to a protected outdoor deck and then down steps to the back yard where the heated pool is framed by lush landscaping with a wrap around paver patio. The dock can accommodate a variety of water craft including a jet ski lift. The master bedroom has a brand new tiled bath with spa tub and separate shower all with a view of the water and the bridge brilliantly lighted in the evenings. Situated on a quiet cul-de-sac and just a few short blocks to the beach. It just does not get much better than this!
Location
State NJ
County Ocean
Area Ship Bottom Boro (21529)
Zoning R2
Interior
Interior Features Attic, Window Treatments, Ceiling Fan(s), Crown Moldings, Floor Plan - Open, Primary Bath(s), WhirlPool/HotTub
Hot Water Natural Gas
Heating Forced Air, Zoned
Cooling Central A/C, Zoned
Flooring Ceramic Tile, Fully Carpeted
Fireplaces Number 1
Fireplaces Type Wood
Equipment Dishwasher, Dryer, Built-In Microwave, Refrigerator, Stove, Washer
Furnishings No
Fireplace Y
Window Features Bay/Bow,Casement,Screens,Insulated
Appliance Dishwasher, Dryer, Built-In Microwave, Refrigerator, Stove, Washer
Heat Source Natural Gas
Exterior
Exterior Feature Deck(s), Patio(s), Porch(es)
Parking Features Garage Door Opener
Garage Spaces 2.0
Fence Partially
Pool Fenced, Heated, In Ground
Waterfront Description Riparian Lease
Water Access Y
View Water, Bay
Roof Type Shingle
Accessibility None
Porch Deck(s), Patio(s), Porch(es)
Attached Garage 2
Total Parking Spaces 2
Garage Y
Building
Lot Description Cul-de-sac, Level
Story 2
Foundation Pilings
Sewer Public Sewer
Water Public
Architectural Style Contemporary
Level or Stories 2
Additional Building Above Grade
New Construction N
Schools
School District Southern Regional Schools
Others
Senior Community No
Tax ID 29-00016-0000-00001-12
Ownership Fee Simple
Acceptable Financing Conventional
Listing Terms Conventional
Financing Conventional
Special Listing Condition Standard
Read Less Info
Want to know what your home might be worth? Contact us for a FREE valuation!

Our team is ready to help you sell your home for the highest possible price ASAP

Bought with David Seegers • Mancini Realty Co. Inc.
"My job is to find and attract mastery-based agents to the office, protect the culture, and make sure everyone is happy! "






