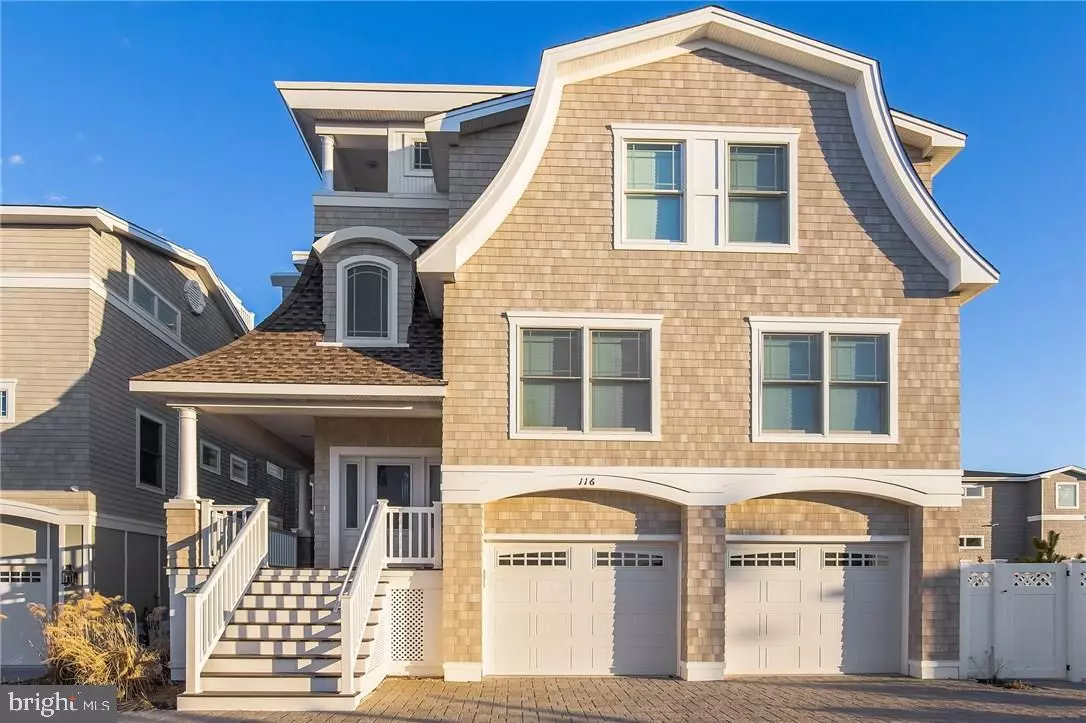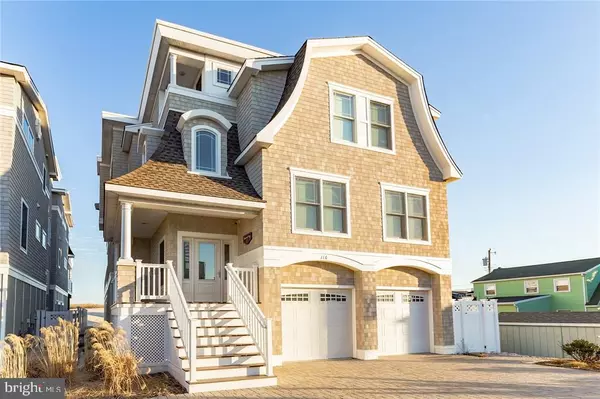$3,000,000
$3,250,000
7.7%For more information regarding the value of a property, please contact us for a free consultation.
5 Beds
6 Baths
3,350 SqFt
SOLD DATE : 02/28/2018
Key Details
Sold Price $3,000,000
Property Type Single Family Home
Sub Type Detached
Listing Status Sold
Purchase Type For Sale
Square Footage 3,350 sqft
Price per Sqft $895
Subdivision Ship Bottom
MLS Listing ID NJOC173132
Sold Date 02/28/18
Style Other
Bedrooms 5
Full Baths 4
Half Baths 2
HOA Y/N N
Abv Grd Liv Area 3,350
Originating Board JSMLS
Year Built 2015
Annual Tax Amount $22,727
Tax Year 2017
Lot Dimensions 50x238
Property Description
At the cusp of where the ocean meets the sky and where the waves touch the shore is the place you will find your dream home. Come to LBI and explore almost 3,400 square feet of heated living space in this nearly new, reverse living home, accessed by a five-stop elevator, with five bedrooms, four full baths, and 2 half-baths. The beautiful, sunny second-floor great room features a 12? coffered ceiling, spacious living area with gas fireplace, impeccable dining area with seating for ten, and an immaculate, designer kitchen featuring a massive granite-topped island, Sub-Zero refrigerator, 36? stainless Wolf range with custom hood, subway tile, microwave drawer, and walk-in pantry. A window wall of oversized glass sliders welcomes the panoramic view of the Atlantic Ocean. Enjoy a morning latte al fresco with seating for six on the fiberglass deck, with glass inserts to provide unobstructed views. Interior stairs access the sky deck. This level includes 2 bedrooms,2 1/2 baths, and laundry.,The 1st fl family room has a wet bar with granite countertop and Sub-Zero beverage cooler.Glass sliders open to covered outside seating with a 65? TV, 42? LYNX grill, and dining area for 10. Adjacent is the 12? by 26? in-deck, saltwater pool resplendently situated 23? above the terrain.Spiral stairs access outside shower and dressing rooms.1st level inc. 2 bedrooms (one en suite),full bath and a half.Large master bedroom has tray ceiling,his and hers walk-in closets,marble-walled master bath.Revitalize in oversized walk-in shower or luxuriate in Victoria Albert soaking tub Interior amenities inc. hardwood and tile flooring,crown molding,tray and coffered ceilings,custom video and audio media systems(rock speakers at poolside),etc.The exterior offers a natural, sandy ?backyard,? security system,maintenance-free siding,on-site parking for 7-8 cars,vinyl fencing,hardscaping inc. driveway,walkways and planters,indigenous landscaping w. irrigation system,and lattice-enclosed storage area.
Location
State NJ
County Ocean
Area Ship Bottom Boro (21529)
Zoning R3
Rooms
Other Rooms Living Room, Dining Room, Primary Bedroom, Kitchen, Family Room, Laundry, Additional Bedroom
Interior
Interior Features Entry Level Bedroom, Window Treatments, Breakfast Area, Ceiling Fan(s), Crown Moldings, Elevator, Kitchen - Island, Floor Plan - Open, Pantry, Recessed Lighting, Spiral Staircase, Wet/Dry Bar, Primary Bath(s), Soaking Tub, Stall Shower, Walk-in Closet(s)
Hot Water Natural Gas
Heating Programmable Thermostat, Forced Air, Zoned
Cooling Programmable Thermostat, Central A/C, Zoned
Flooring Ceramic Tile, Wood
Fireplaces Number 1
Fireplaces Type Heatilator, Gas/Propane
Equipment Dishwasher, Disposal, Dryer, Oven/Range - Gas, Built-In Microwave, Refrigerator, Oven - Self Cleaning, Washer
Furnishings Partially
Fireplace Y
Window Features Screens,Insulated
Appliance Dishwasher, Disposal, Dryer, Oven/Range - Gas, Built-In Microwave, Refrigerator, Oven - Self Cleaning, Washer
Heat Source Natural Gas
Exterior
Exterior Feature Deck(s)
Parking Features Garage Door Opener, Oversized
Garage Spaces 2.0
Fence Partially
Pool Above Ground, Heated
Water Access Y
View Water, Ocean
Roof Type Fiberglass,Shingle
Accessibility None
Porch Deck(s)
Attached Garage 2
Total Parking Spaces 2
Garage Y
Building
Story 3+
Foundation Flood Vent, Pilings, Slab
Sewer Public Sewer
Water Public
Architectural Style Other
Level or Stories 3+
Additional Building Above Grade
New Construction N
Schools
Middle Schools Southern Regional M.S.
High Schools Southern Regional H.S.
School District Southern Regional Schools
Others
Senior Community No
Tax ID 29-00087-0000-00004-02
Ownership Fee Simple
Security Features Security System
Special Listing Condition Standard
Read Less Info
Want to know what your home might be worth? Contact us for a FREE valuation!

Our team is ready to help you sell your home for the highest possible price ASAP

Bought with Irene Santoro • RE/MAX at Barnegat Bay - Ship Bottom
"My job is to find and attract mastery-based agents to the office, protect the culture, and make sure everyone is happy! "






