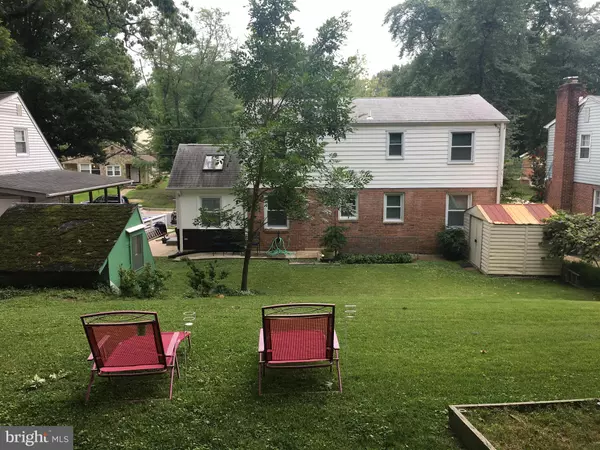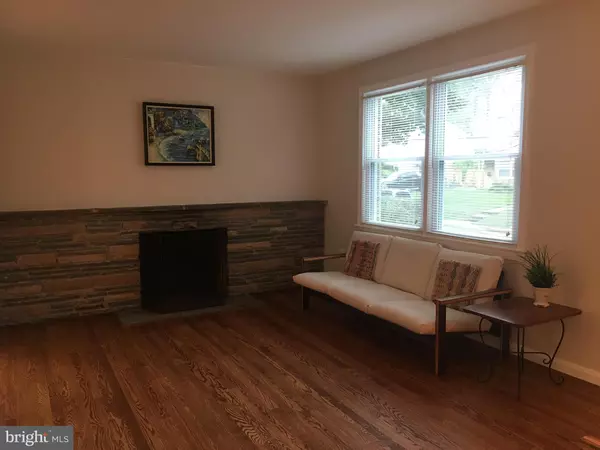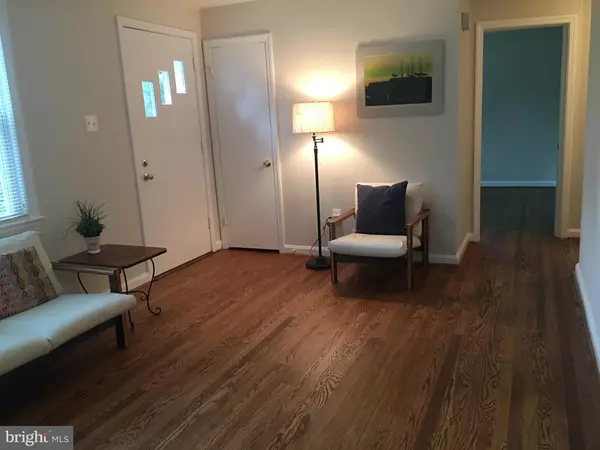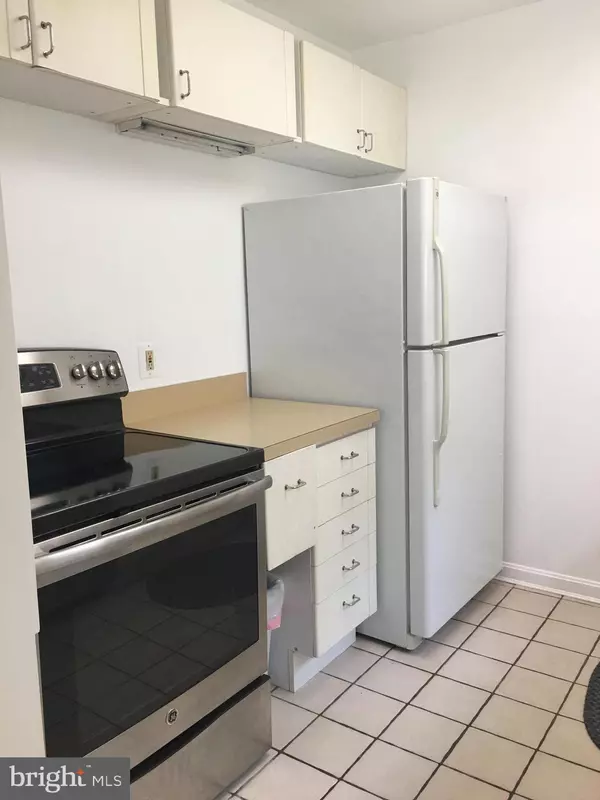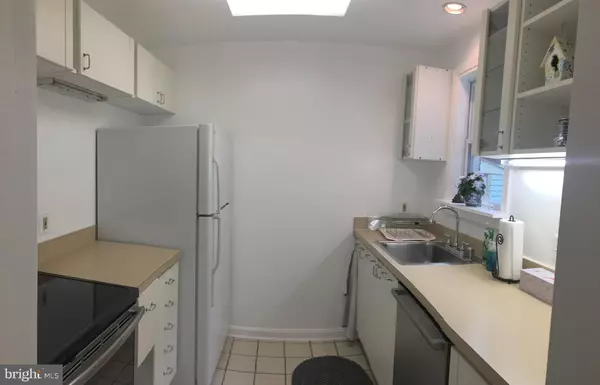$448,000
$450,000
0.4%For more information regarding the value of a property, please contact us for a free consultation.
4 Beds
2 Baths
1,280 SqFt
SOLD DATE : 09/13/2019
Key Details
Sold Price $448,000
Property Type Single Family Home
Sub Type Detached
Listing Status Sold
Purchase Type For Sale
Square Footage 1,280 sqft
Price per Sqft $350
Subdivision Kensington Heights
MLS Listing ID MDMC674412
Sold Date 09/13/19
Style Cape Cod
Bedrooms 4
Full Baths 2
HOA Y/N N
Abv Grd Liv Area 1,280
Originating Board BRIGHT
Year Built 1952
Annual Tax Amount $4,944
Tax Year 2019
Lot Size 8,573 Sqft
Acres 0.2
Property Description
Open House on 08/18/18 is cancelled. Sellers accepted an offer.WOW!!! Don't miss this charming move-in ready Cape Cod meticulously maintained by original owners!!! This great home is freshly repainted and recently updated : newer roof , HVAC system , all new replacement windows, newer appliances, gleaming hardwood floors on the main level, sun filled dining/living room with skylights, updated bathrooms, wood burning fireplace are just a few of the many great features. Fantastic large back yard with the shed and Green House is perfect for playing, barbecues and entertainment! This fantastic location just outside the Beltway is only moments away from Wheaton Red Line Metro and commuter trails via the MARC train station in Kensington. House is just minutes away from Wheaton Plaza with Target, Giant, AMC movies, COSTCO, Farmers Market and so much more. You will enjoy the shops and restaurants that the Town of Kensington and Westfield Wheaton Mall have to offer.Home comes with 1 year warranty. !
Location
State MD
County Montgomery
Zoning R60
Rooms
Basement Daylight, Partial, Heated, Walkout Stairs, Rear Entrance
Main Level Bedrooms 2
Interior
Hot Water Natural Gas
Heating Forced Air
Cooling Central A/C
Fireplaces Number 1
Fireplaces Type Brick, Wood, Screen
Fireplace Y
Heat Source Electric
Laundry Washer In Unit, Dryer In Unit, Basement
Exterior
Garage Spaces 2.0
Water Access N
Accessibility None
Total Parking Spaces 2
Garage N
Building
Story 3+
Sewer Public Sewer
Water Public
Architectural Style Cape Cod
Level or Stories 3+
Additional Building Above Grade, Below Grade
New Construction N
Schools
Elementary Schools Oakland Terrace
Middle Schools Newport Mill
High Schools Albert Einstein
School District Montgomery County Public Schools
Others
Pets Allowed Y
Senior Community No
Tax ID 161301202113
Ownership Fee Simple
SqFt Source Assessor
Special Listing Condition Standard
Pets Allowed Cats OK, Dogs OK
Read Less Info
Want to know what your home might be worth? Contact us for a FREE valuation!

Our team is ready to help you sell your home for the highest possible price ASAP

Bought with John W Logan • Le Reve Real Estate
"My job is to find and attract mastery-based agents to the office, protect the culture, and make sure everyone is happy! "


