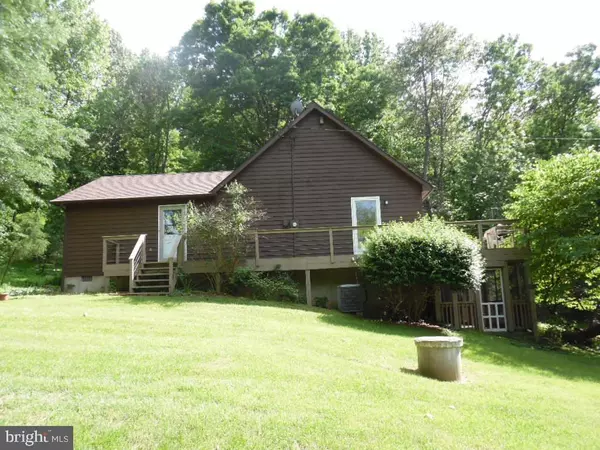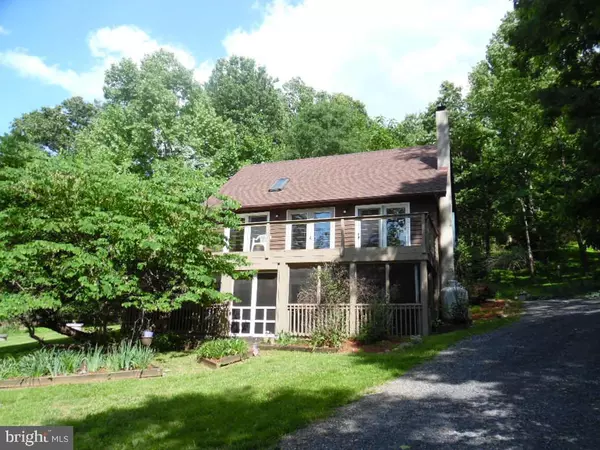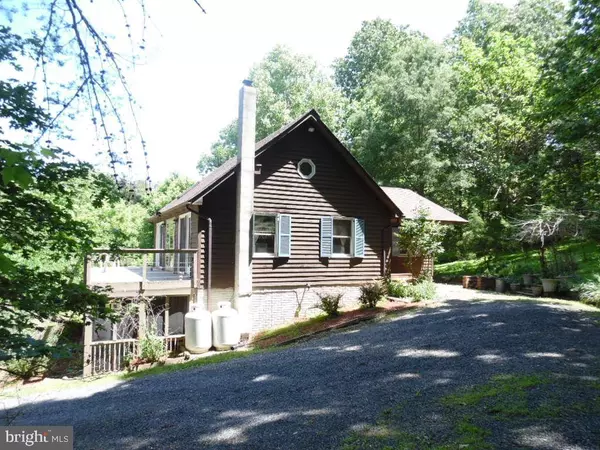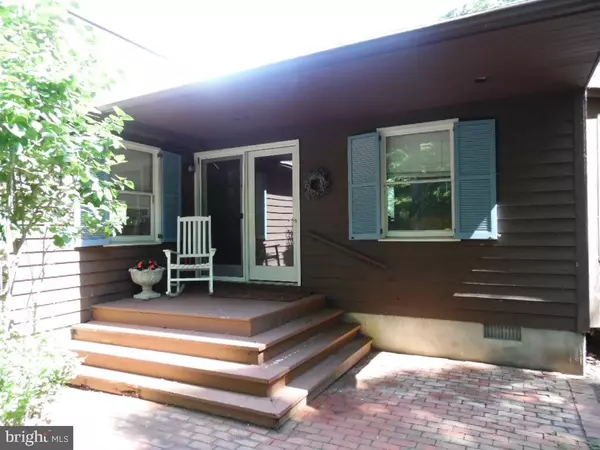$255,000
$269,900
5.5%For more information regarding the value of a property, please contact us for a free consultation.
2 Beds
2 Baths
1,778 SqFt
SOLD DATE : 09/18/2019
Key Details
Sold Price $255,000
Property Type Single Family Home
Sub Type Detached
Listing Status Sold
Purchase Type For Sale
Square Footage 1,778 sqft
Price per Sqft $143
Subdivision Loch Linden
MLS Listing ID VAWR136832
Sold Date 09/18/19
Style Contemporary
Bedrooms 2
Full Baths 2
HOA Fees $35/ann
HOA Y/N Y
Abv Grd Liv Area 1,058
Originating Board BRIGHT
Year Built 1992
Annual Tax Amount $1,360
Tax Year 2018
Lot Size 2.400 Acres
Acres 2.4
Property Description
FABULOUS WATER VIEW AND A BACK YARD PARADISE! This contemporary, open floor plan home sits on 2.4 private acres and has 1,778 square feet of living space. Upper level interior features include tongue and groove ceiling, hardwood floors, large master bedroom, built-in bookcase, small loft and large windows to let in the light. The lower level sports a small bedroom, 2nd bathroom, family room and a wood stove. For outdoor living space there is a side porch with small barbeque pit, a large wrap around deck and a shaded, screened-in porch. The beautiful yard has a lovely walkway where one can sit and enjoy the sound of the creek. Nice fenced garden area and several established flower beds. 2 level workshop/shed with electricity. Very nice view of Loch Linden Lake which is approximately 50 yards from the property. The lake area has a white sand beach, floating dock, boat ramp, shelter, grills, fire pit, swing set and a large area for field games. Only 70 miles from DC too!
Location
State VA
County Warren
Zoning A
Rooms
Other Rooms Kitchen, Family Room, Bedroom 1, Great Room
Basement Connecting Stairway, Daylight, Partial, Front Entrance, Fully Finished, Outside Entrance, Walkout Level
Main Level Bedrooms 1
Interior
Interior Features Built-Ins, Ceiling Fan(s), Entry Level Bedroom, Floor Plan - Open, Kitchen - Island, Skylight(s), Wet/Dry Bar, Wood Floors, Wood Stove
Hot Water Electric, Instant Hot Water
Heating Forced Air, Wood Burn Stove, Heat Pump - Gas BackUp
Cooling Ceiling Fan(s), Central A/C
Flooring Ceramic Tile, Hardwood
Fireplaces Type Flue for Stove
Equipment Dishwasher, Dryer - Electric, Oven/Range - Electric, Refrigerator, Washer, Water Heater - Tankless
Fireplace Y
Window Features Bay/Bow,Skylights,Wood Frame
Appliance Dishwasher, Dryer - Electric, Oven/Range - Electric, Refrigerator, Washer, Water Heater - Tankless
Heat Source Propane - Leased, Wood
Laundry Lower Floor
Exterior
Exterior Feature Deck(s), Porch(es), Screened, Wrap Around
Amenities Available Beach, Boat Ramp, Common Grounds, Lake, Picnic Area, Pier/Dock
Water Access Y
Water Access Desc Boat - Electric Motor Only,Canoe/Kayak,Fishing Allowed
View Lake, Mountain
Roof Type Shingle
Accessibility 2+ Access Exits, Doors - Lever Handle(s)
Porch Deck(s), Porch(es), Screened, Wrap Around
Road Frontage Private
Garage N
Building
Lot Description Backs to Trees, Front Yard, Landscaping, Rear Yard, Road Frontage, Rural, Secluded, SideYard(s), Stream/Creek, Trees/Wooded, Backs - Open Common Area
Story 2
Sewer Septic < # of BR
Water Well
Architectural Style Contemporary
Level or Stories 2
Additional Building Above Grade, Below Grade
Structure Type Dry Wall
New Construction N
Schools
Elementary Schools Leslie Fox Keyser
High Schools Warren County
School District Warren County Public Schools
Others
HOA Fee Include Common Area Maintenance,Pier/Dock Maintenance,Road Maintenance
Senior Community No
Tax ID 22D 59B
Ownership Fee Simple
SqFt Source Estimated
Horse Property N
Special Listing Condition Standard
Read Less Info
Want to know what your home might be worth? Contact us for a FREE valuation!

Our team is ready to help you sell your home for the highest possible price ASAP

Bought with Margie M Conley • Compass West Realty, LLC
"My job is to find and attract mastery-based agents to the office, protect the culture, and make sure everyone is happy! "






