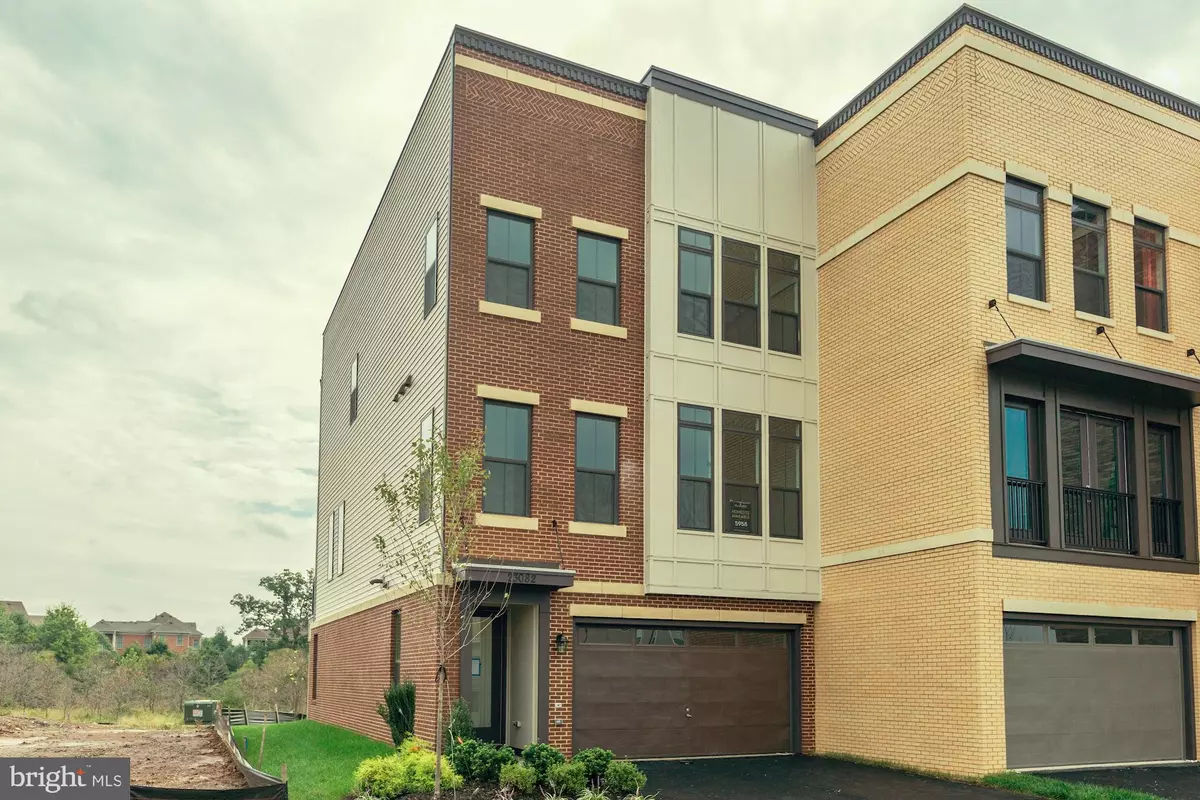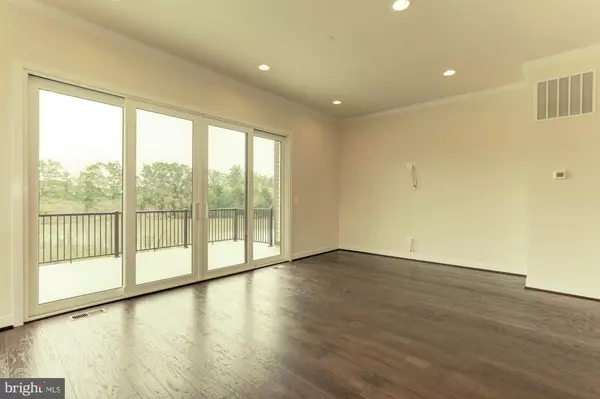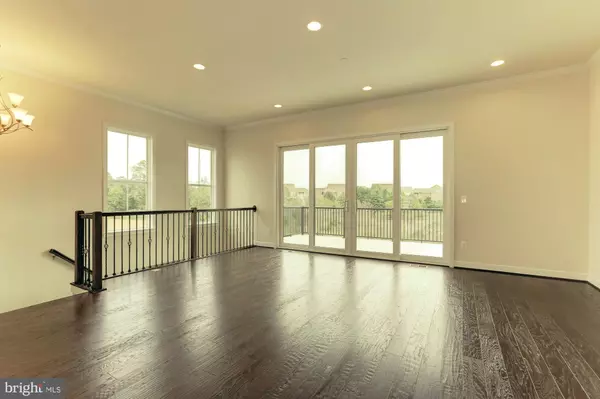$670,450
$684,990
2.1%For more information regarding the value of a property, please contact us for a free consultation.
3 Beds
4 Baths
3,485 Sqft Lot
SOLD DATE : 09/20/2019
Key Details
Sold Price $670,450
Property Type Townhouse
Sub Type End of Row/Townhouse
Listing Status Sold
Purchase Type For Sale
Subdivision Downtown Brambleton
MLS Listing ID VALO389888
Sold Date 09/20/19
Style Craftsman
Bedrooms 3
Full Baths 2
Half Baths 2
HOA Fees $216/mo
HOA Y/N Y
Originating Board BRIGHT
Year Built 2019
Annual Tax Amount $2,022
Tax Year 2019
Lot Size 3,485 Sqft
Acres 0.08
Property Description
PHOTOS OF SIMILAR HOME**Gorgeous END UNIT angled townhome** which creates wonderful privacy. Upgraded Gourmet kitchen with quartz counters, upgraded cabinets & a spacious kitchen island. Open floorplan with Fireplace in the Great Room. Wall to Wall sliding glass doors leads to a oversized covered deck with pond views. Will be completed by the end of Summer!
Location
State VA
County Loudoun
Zoning ASHBURN
Interior
Interior Features Kitchen - Gourmet, Combination Kitchen/Dining, Kitchen - Island, Kitchen - Table Space, Crown Moldings, Upgraded Countertops, Primary Bath(s), Walk-in Closet(s), Wet/Dry Bar, Wood Floors
Heating Forced Air
Cooling Central A/C
Fireplaces Number 1
Equipment Cooktop, Cooktop - Down Draft, Dishwasher, Disposal, Energy Efficient Appliances, Exhaust Fan, Microwave, Oven - Wall, Oven/Range - Gas, Range Hood, Refrigerator
Window Features Screens
Appliance Cooktop, Cooktop - Down Draft, Dishwasher, Disposal, Energy Efficient Appliances, Exhaust Fan, Microwave, Oven - Wall, Oven/Range - Gas, Range Hood, Refrigerator
Heat Source Natural Gas
Exterior
Parking Features Garage - Front Entry
Garage Spaces 2.0
Amenities Available Jog/Walk Path, Pool - Outdoor, Tennis Courts, Tot Lots/Playground
Water Access N
Accessibility None
Attached Garage 2
Total Parking Spaces 2
Garage Y
Building
Story 3+
Sewer Public Sewer
Water Public
Architectural Style Craftsman
Level or Stories 3+
Additional Building Above Grade, Below Grade
Structure Type 9'+ Ceilings,Tray Ceilings
New Construction Y
Schools
Elementary Schools Madison'S Trust
Middle Schools Brambleton
High Schools Independence
School District Loudoun County Public Schools
Others
HOA Fee Include Snow Removal,Trash
Senior Community No
Tax ID 200208183000
Ownership Fee Simple
SqFt Source Estimated
Acceptable Financing Conventional, FHA, VA
Listing Terms Conventional, FHA, VA
Financing Conventional,FHA,VA
Special Listing Condition Standard
Read Less Info
Want to know what your home might be worth? Contact us for a FREE valuation!

Our team is ready to help you sell your home for the highest possible price ASAP

Bought with Non Member • Non Subscribing Office
"My job is to find and attract mastery-based agents to the office, protect the culture, and make sure everyone is happy! "






