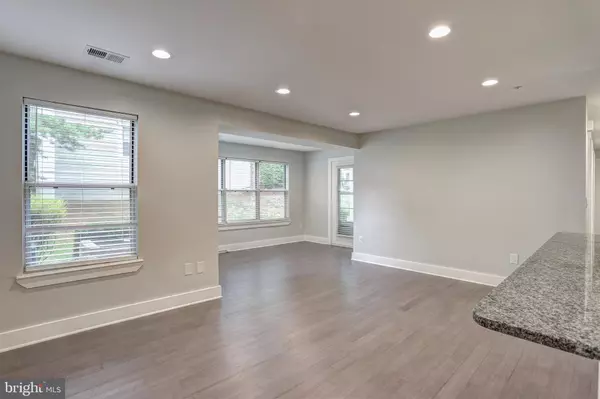$236,000
$239,900
1.6%For more information regarding the value of a property, please contact us for a free consultation.
3 Beds
2 Baths
1,052 SqFt
SOLD DATE : 09/26/2019
Key Details
Sold Price $236,000
Property Type Condo
Sub Type Condo/Co-op
Listing Status Sold
Purchase Type For Sale
Square Footage 1,052 sqft
Price per Sqft $224
Subdivision Wintergate At Longmead Crossing
MLS Listing ID MDMC674840
Sold Date 09/26/19
Style Unit/Flat
Bedrooms 3
Full Baths 2
Condo Fees $286/mo
HOA Y/N N
Abv Grd Liv Area 1,052
Originating Board BRIGHT
Year Built 1992
Annual Tax Amount $2,154
Tax Year 2019
Property Description
Beautifully renovated main level condo in the lovely Longmead Community. Stunning bamboo floors and recess lighting through out. Eat in kitchen with breakfast bar has granite countertops and updated appliances. Family room, dining room and kitchen flow seamlessly, making the space great for entertaining. In unit laundry room with linen closet. Large master suite features walk in closet and en suite bathroom. New blinds provide shade in this light filled condo. Walk out level with lovely patio space. Community features two pools, clubhouse, tennis courts and playgrounds. Water, trash and snow removal all included in condo fee. Located just off of ICC. Completely move in ready!
Location
State MD
County Montgomery
Zoning RESIDENTIAL
Rooms
Other Rooms Dining Room, Primary Bedroom, Bedroom 2, Bedroom 3, Kitchen, Family Room, Laundry, Bathroom 2, Primary Bathroom
Main Level Bedrooms 3
Interior
Interior Features Bar, Breakfast Area, Combination Dining/Living, Dining Area, Entry Level Bedroom, Family Room Off Kitchen, Floor Plan - Open, Kitchen - Eat-In, Primary Bath(s), Pantry, Sprinkler System, Tub Shower, Upgraded Countertops, Walk-in Closet(s), Wood Floors
Hot Water Natural Gas
Heating Central
Cooling Central A/C
Equipment Built-In Microwave, Dishwasher, Disposal, Dryer - Electric, Exhaust Fan, Freezer, Oven/Range - Electric, Refrigerator, Washer, Stove, Water Heater
Fireplace N
Appliance Built-In Microwave, Dishwasher, Disposal, Dryer - Electric, Exhaust Fan, Freezer, Oven/Range - Electric, Refrigerator, Washer, Stove, Water Heater
Heat Source Natural Gas
Laundry Dryer In Unit, Washer In Unit
Exterior
Exterior Feature Patio(s)
Garage Spaces 4.0
Utilities Available Cable TV Available, Fiber Optics Available, Phone Available
Amenities Available Basketball Courts, Club House, Jog/Walk Path, Party Room, Swimming Pool, Tennis Courts, Tot Lots/Playground
Water Access N
Accessibility 2+ Access Exits, Level Entry - Main, No Stairs
Porch Patio(s)
Total Parking Spaces 4
Garage N
Building
Story 1
Unit Features Garden 1 - 4 Floors
Sewer Public Sewer
Water Public
Architectural Style Unit/Flat
Level or Stories 1
Additional Building Above Grade, Below Grade
New Construction N
Schools
School District Montgomery County Public Schools
Others
HOA Fee Include Management,Parking Fee,Reserve Funds,Snow Removal,Trash,Water,Pool(s),Recreation Facility,Lawn Maintenance,Common Area Maintenance
Senior Community No
Tax ID 161302970515
Ownership Condominium
Acceptable Financing Cash, Conventional
Listing Terms Cash, Conventional
Financing Cash,Conventional
Special Listing Condition Standard
Read Less Info
Want to know what your home might be worth? Contact us for a FREE valuation!

Our team is ready to help you sell your home for the highest possible price ASAP

Bought with Ruby Garcia • Keller Williams Capital Properties
"My job is to find and attract mastery-based agents to the office, protect the culture, and make sure everyone is happy! "






