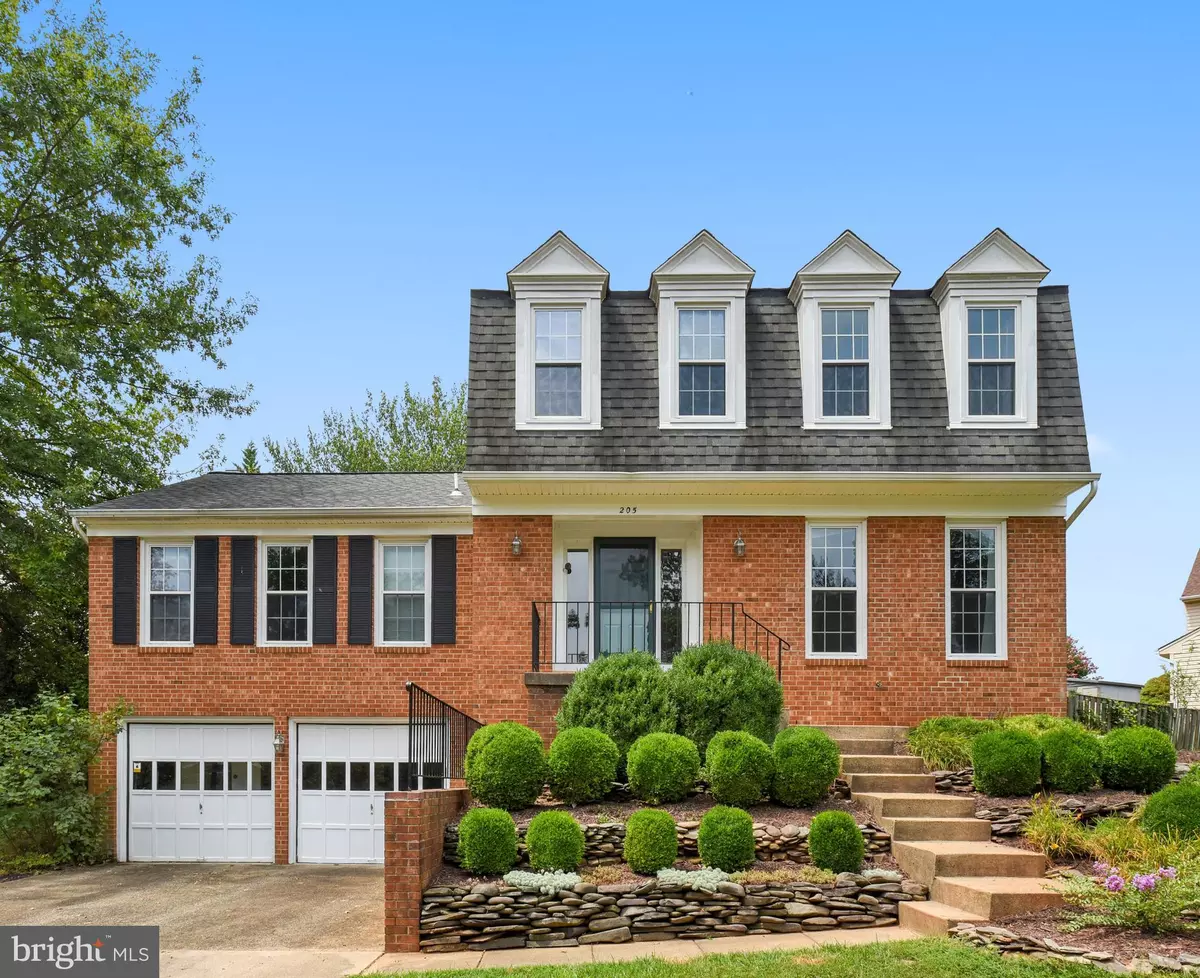$539,900
$539,900
For more information regarding the value of a property, please contact us for a free consultation.
4 Beds
4 Baths
2,878 SqFt
SOLD DATE : 09/27/2019
Key Details
Sold Price $539,900
Property Type Single Family Home
Sub Type Detached
Listing Status Sold
Purchase Type For Sale
Square Footage 2,878 sqft
Price per Sqft $187
Subdivision Environs/Glen Heather
MLS Listing ID VALO391928
Sold Date 09/27/19
Style Colonial
Bedrooms 4
Full Baths 3
Half Baths 1
HOA Fees $7/ann
HOA Y/N Y
Abv Grd Liv Area 2,178
Originating Board BRIGHT
Year Built 1984
Annual Tax Amount $5,047
Tax Year 2019
Lot Size 0.270 Acres
Acres 0.27
Property Description
Wonderful first floor layout offers a lot of flexibility and flow, and just feels really good! White, bright kitchen with an island and large table space overlooks the beautiful back yard! Separate Living and Dining Rooms, plus a main level bedroom that's currently used as a big office! The family room has a very attractive slate hearth fireplace and mantel that's accented by the vaulted ceiling and deep crown molding, and the best surprise is the wonderful Sunroom off the Family Room that is super cozy and has lovely views of the private back yard. Oh, did I mention a HUGE master bedroom with a large walk in closet, skylight, separate vanity, and full bath? Two more generously sized bedrooms and a bath upstairs, a full basement with a perfect bonus/craft room, Full Bath, a LOT of storage, and a large garage. Updates include windows, vinyl soffit wrapping, almost new HE HVAC, appliances, etc, not to mention some fresh paint in the right places:) Note also the super convenient location!!! Set on a quiet, small cul-de-sac lot, but close to everything!!! Conveniences in less than a mile, Dulles Town Center, Dulles Airport, easy commuting routes, the list goes on! Great home and fabulous location at a fantastic price!
Location
State VA
County Loudoun
Zoning R4
Rooms
Other Rooms Living Room, Dining Room, Primary Bedroom, Bedroom 2, Bedroom 3, Bedroom 4, Kitchen, Family Room, Sun/Florida Room, Laundry, Storage Room, Bathroom 2, Bonus Room, Primary Bathroom
Basement Full
Main Level Bedrooms 1
Interior
Interior Features Carpet, Ceiling Fan(s), Chair Railings, Crown Moldings, Kitchen - Country, Kitchen - Eat-In, Kitchen - Island, Kitchen - Table Space, Primary Bath(s), Pantry, Skylight(s), Soaking Tub, Walk-in Closet(s), WhirlPool/HotTub, Wood Floors
Hot Water Natural Gas
Cooling Central A/C, Ceiling Fan(s)
Flooring Hardwood, Carpet, Laminated
Fireplaces Number 1
Fireplaces Type Mantel(s), Wood, Brick
Equipment Built-In Range, Dishwasher, Disposal, Dryer, Exhaust Fan, Extra Refrigerator/Freezer, Humidifier, Icemaker, Oven - Self Cleaning, Range Hood, Refrigerator
Fireplace Y
Window Features Casement,Double Pane,Replacement,Skylights
Appliance Built-In Range, Dishwasher, Disposal, Dryer, Exhaust Fan, Extra Refrigerator/Freezer, Humidifier, Icemaker, Oven - Self Cleaning, Range Hood, Refrigerator
Heat Source Natural Gas
Exterior
Parking Features Garage - Front Entry, Additional Storage Area, Inside Access
Garage Spaces 6.0
Fence Fully
Water Access N
Roof Type Asphalt
Accessibility None
Attached Garage 2
Total Parking Spaces 6
Garage Y
Building
Lot Description Cul-de-sac, Landscaping, Rear Yard, SideYard(s)
Story 3+
Sewer Public Sewer
Water Public
Architectural Style Colonial
Level or Stories 3+
Additional Building Above Grade, Below Grade
New Construction N
Schools
High Schools Potomac Falls
School District Loudoun County Public Schools
Others
Pets Allowed Y
HOA Fee Include Common Area Maintenance,Management
Senior Community No
Tax ID 018360304000
Ownership Fee Simple
SqFt Source Assessor
Acceptable Financing Cash, Conventional, FHA, VA
Horse Property N
Listing Terms Cash, Conventional, FHA, VA
Financing Cash,Conventional,FHA,VA
Special Listing Condition Standard
Pets Allowed No Pet Restrictions
Read Less Info
Want to know what your home might be worth? Contact us for a FREE valuation!

Our team is ready to help you sell your home for the highest possible price ASAP

Bought with Karen G Kearns • Weichert, REALTORS
"My job is to find and attract mastery-based agents to the office, protect the culture, and make sure everyone is happy! "






