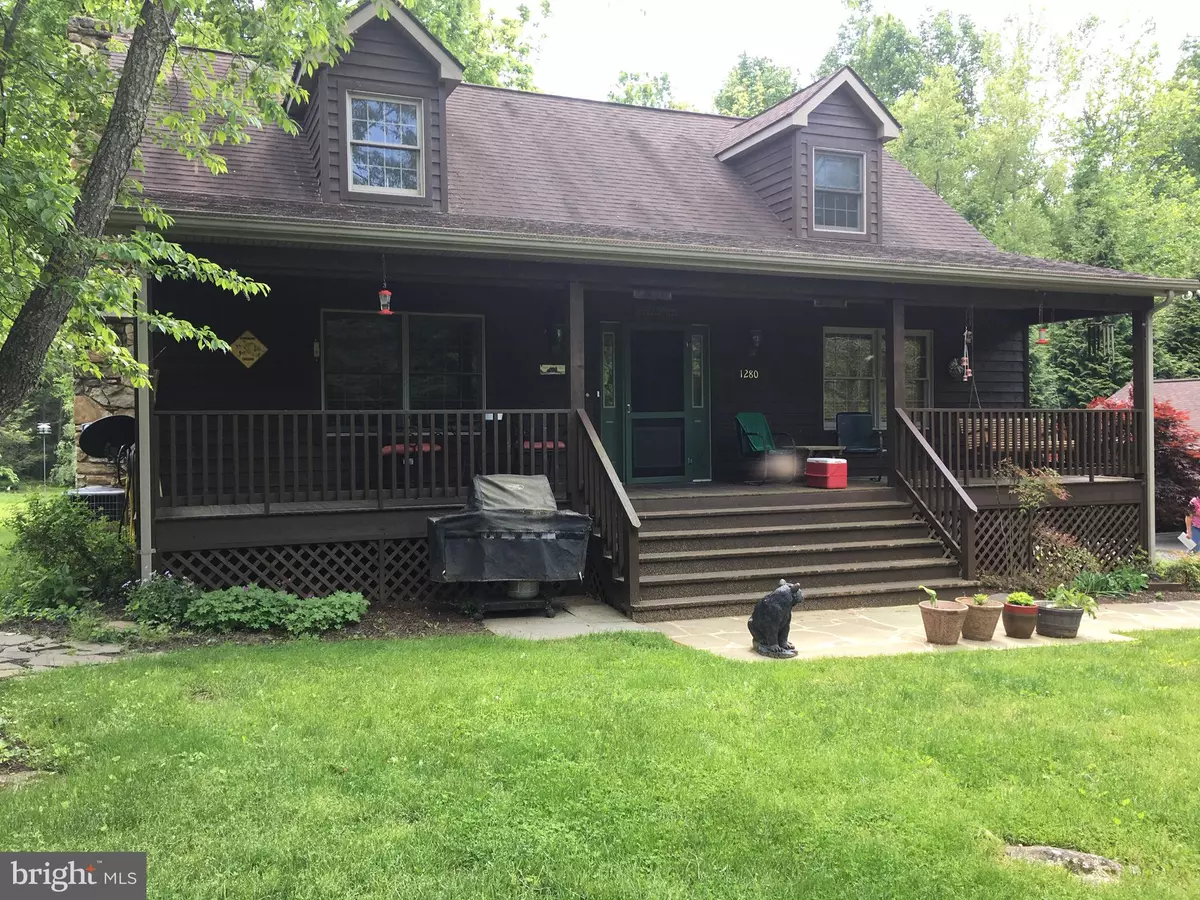$400,000
$399,995
For more information regarding the value of a property, please contact us for a free consultation.
3 Beds
2 Baths
2,800 SqFt
SOLD DATE : 09/30/2019
Key Details
Sold Price $400,000
Property Type Single Family Home
Sub Type Detached
Listing Status Sold
Purchase Type For Sale
Square Footage 2,800 sqft
Price per Sqft $142
Subdivision Shadow Mountain
MLS Listing ID VAPA104432
Sold Date 09/30/19
Style Cabin/Lodge
Bedrooms 3
Full Baths 2
HOA Y/N N
Abv Grd Liv Area 1,680
Originating Board BRIGHT
Year Built 1999
Annual Tax Amount $1,923
Tax Year 2019
Lot Size 4.931 Acres
Acres 4.93
Property Description
Less than 2 hours from Washington, D.C. stands the perfect "cabin in the mountains" on 4.93 acres. Spend cozy evenings in front of the fireplace in the living room of this 3 bedroom, 2 full bath home. The first floor includes one bedroom with bath and open concept family room, dining and kitchen. Enjoy breakfast on your screened in back porch...while watching abundant wildlife. This home has a fantastic garage with concrete floors and an attached covered carport creating the perfect area for family gatherings and picnics! The garage area could be converted into a guest cottage if desired. Enjoy hiking in the Shenandoah National Park with access just across the road, or fish in the cascading waters of the creek or beautiful spring fed pond. This property also includes an acre of woodlands perfect for four wheeling, accessed by a wooden bridge !!
Location
State VA
County Page
Zoning R
Rooms
Other Rooms Bedroom 2, Bedroom 3, Family Room, Bedroom 1, Other, Screened Porch
Basement Full
Main Level Bedrooms 1
Interior
Interior Features Carpet, Ceiling Fan(s), Combination Kitchen/Dining, Entry Level Bedroom, Floor Plan - Open, Recessed Lighting, Skylight(s), Stall Shower, Walk-in Closet(s), Window Treatments, Wood Floors, Other
Hot Water 60+ Gallon Tank, Electric, Propane, Wood
Heating Central
Cooling Central A/C
Flooring Carpet, Hardwood, Tile/Brick
Fireplaces Number 1
Fireplaces Type Equipment, Fireplace - Glass Doors, Wood
Equipment Built-In Microwave, Dishwasher, Dryer - Electric, Exhaust Fan, Oven/Range - Electric, Refrigerator, Washer, Water Conditioner - Owned, Water Heater
Furnishings Partially
Fireplace Y
Window Features Double Pane,Screens,Skylights
Appliance Built-In Microwave, Dishwasher, Dryer - Electric, Exhaust Fan, Oven/Range - Electric, Refrigerator, Washer, Water Conditioner - Owned, Water Heater
Heat Source Electric, Propane - Owned, Wood
Laundry Basement
Exterior
Exterior Feature Porch(es), Roof, Screened
Parking Features Additional Storage Area, Garage - Front Entry
Garage Spaces 3.0
Carport Spaces 1
Utilities Available DSL Available, Electric Available, Phone, Phone Connected, Propane, Sewer Available, Under Ground, Water Available
Waterfront Description None
Water Access Y
Water Access Desc Fishing Allowed,Swimming Allowed
View Creek/Stream, Garden/Lawn, Mountain, Pond
Roof Type Shingle
Street Surface Gravel
Accessibility Level Entry - Main
Porch Porch(es), Roof, Screened
Road Frontage State
Total Parking Spaces 3
Garage Y
Building
Story 2.5
Sewer Private Sewer
Water Well, Spring
Architectural Style Cabin/Lodge
Level or Stories 2.5
Additional Building Above Grade, Below Grade
Structure Type 2 Story Ceilings,Dry Wall,Wood Walls,Wood Ceilings
New Construction N
Schools
School District Page County Public Schools
Others
Pets Allowed Y
Senior Community No
Tax ID 55-3-4
Ownership Fee Simple
SqFt Source Estimated
Security Features Main Entrance Lock,Smoke Detector
Acceptable Financing Contract
Horse Property N
Listing Terms Contract
Financing Contract
Special Listing Condition Standard
Pets Allowed Cats OK, Dogs OK
Read Less Info
Want to know what your home might be worth? Contact us for a FREE valuation!

Our team is ready to help you sell your home for the highest possible price ASAP

Bought with Joseph R Bowman Sr. • Funkhouser Real Estate Group
"My job is to find and attract mastery-based agents to the office, protect the culture, and make sure everyone is happy! "






