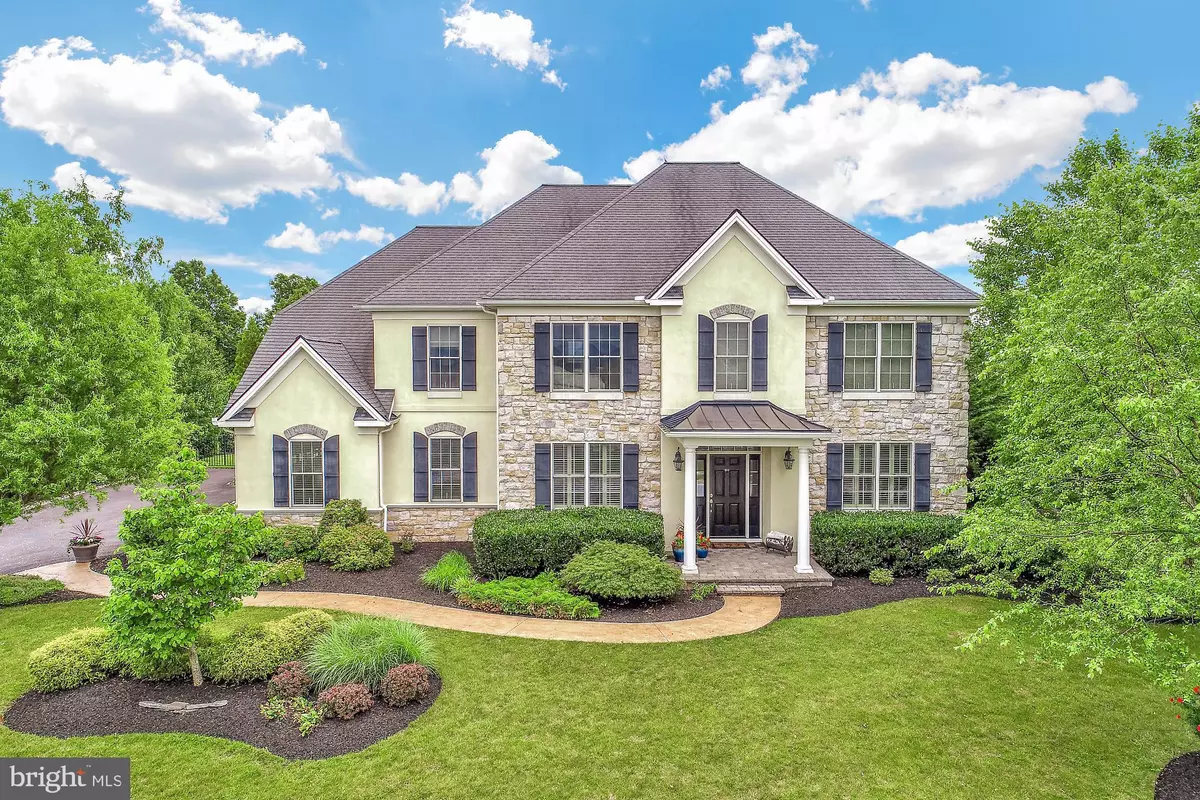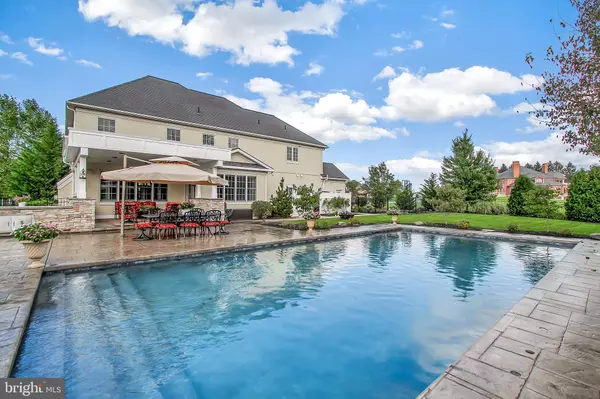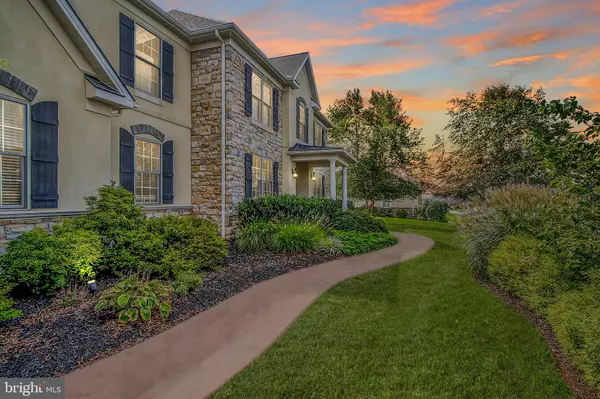$612,000
$634,900
3.6%For more information regarding the value of a property, please contact us for a free consultation.
5 Beds
5 Baths
5,019 SqFt
SOLD DATE : 09/30/2019
Key Details
Sold Price $612,000
Property Type Single Family Home
Sub Type Detached
Listing Status Sold
Purchase Type For Sale
Square Footage 5,019 sqft
Price per Sqft $121
Subdivision New Brittany
MLS Listing ID PAYK117370
Sold Date 09/30/19
Style Colonial
Bedrooms 5
Full Baths 4
Half Baths 1
HOA Fees $20/ann
HOA Y/N Y
Abv Grd Liv Area 4,015
Originating Board BRIGHT
Year Built 2006
Annual Tax Amount $11,677
Tax Year 2018
Lot Size 0.535 Acres
Acres 0.54
Property Description
Gorgeous 30,000 gallon Inground Gunite Saltwater Pool (20 x 40 feet) with Roman end, full-width entry steps, surrounded by poured, stamped concrete (recently & annually sealed) highlight the Sun and/or Shaded Outdoor Living Space of 1544 Winsford Lane. Underwater Lighting, Built-In Grill, Ice Maker, Wine Cooler/Refrigerator offer all you need to complete this luxurious backyard. This Brittany II custom-built home s interior balances grandeur and elegance with warm appeal. Upgrades explode through every room from the moment you step into the foyer showcasing the hardwood floors, high ceilings and moldings throughout. Freshly painted and newly carpeted interior extends a welcome to their new owners. Central to the main floor living area is the kitchen with stainless appliances, double ovens, new kitchen faucet, custom cabinetry and granite countertops. Upgrades continue to overflow into a custom laundry room with cubbies, granite, and more custom cabinetry. Not a detail is missed from the Emtek Silver Patina Hardware of interior doors to the professionally cleaned tile/grout (with transferrable 5 year warranty) of each of the 5 bathrooms. Owners Suite offers beautiful views of the backyard, private sitting room/office with French Doors, Owners Bath with walk-in, tiled shower, tub, dual sinks, custom cabinetry and walk-in closet with custom-built shelving. Three more bedrooms, two full baths (one a Jack-and-Jill ), oversized hallway/sitting area complete the Upper Level. Transition to the main floor via your choice of two stairwells which connect the upper and main floors. Additional 1,000+ Finished Square Footage of the Lower Level competes this home and continues to offer many upgrades featuring a large, blended recreational area, custom lighting, more custom cabinetry and shelving, bedroom, full bath, and storage rooms.
Location
State PA
County York
Area Manchester Twp (15236)
Zoning RES
Rooms
Basement Full
Interior
Heating Forced Air
Cooling Central A/C
Fireplaces Number 1
Equipment Negotiable
Heat Source Natural Gas
Laundry Main Floor
Exterior
Parking Features Garage Door Opener
Garage Spaces 3.0
Pool In Ground
Water Access N
Accessibility None
Attached Garage 3
Total Parking Spaces 3
Garage Y
Building
Story 2
Sewer Public Sewer
Water Public
Architectural Style Colonial
Level or Stories 2
Additional Building Above Grade, Below Grade
New Construction N
Schools
Elementary Schools Roundtown
Middle Schools Central York
High Schools Central York
School District Central York
Others
Senior Community No
Tax ID 36-000-38-0325-00-00000
Ownership Fee Simple
SqFt Source Estimated
Acceptable Financing Cash, Conventional
Listing Terms Cash, Conventional
Financing Cash,Conventional
Special Listing Condition Standard
Read Less Info
Want to know what your home might be worth? Contact us for a FREE valuation!

Our team is ready to help you sell your home for the highest possible price ASAP

Bought with Kathy Turkewitz • Berkshire Hathaway HomeServices Homesale Realty
"My job is to find and attract mastery-based agents to the office, protect the culture, and make sure everyone is happy! "






