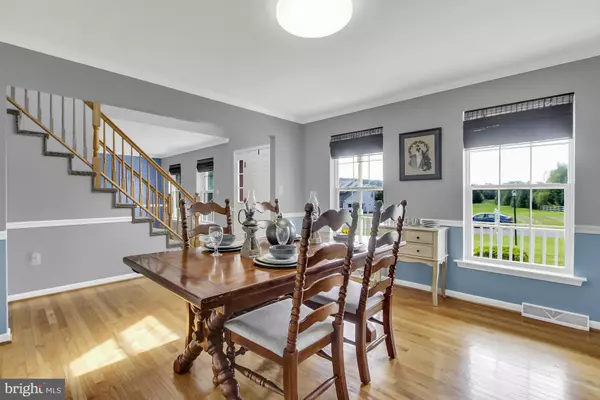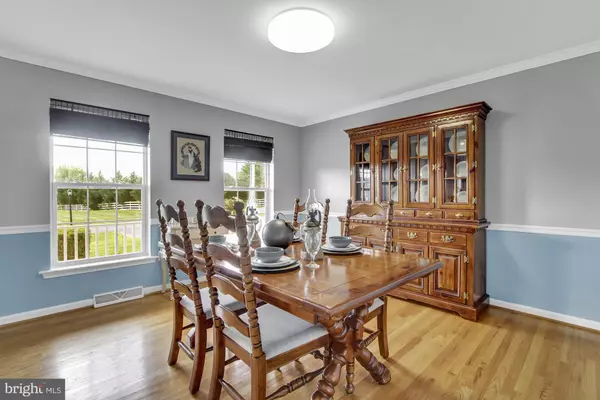$315,000
$325,000
3.1%For more information regarding the value of a property, please contact us for a free consultation.
4 Beds
3 Baths
2,332 SqFt
SOLD DATE : 09/30/2019
Key Details
Sold Price $315,000
Property Type Single Family Home
Sub Type Detached
Listing Status Sold
Purchase Type For Sale
Square Footage 2,332 sqft
Price per Sqft $135
Subdivision Mayers Summit
MLS Listing ID PAAD108392
Sold Date 09/30/19
Style Colonial
Bedrooms 4
Full Baths 2
Half Baths 1
HOA Y/N N
Abv Grd Liv Area 2,150
Originating Board BRIGHT
Year Built 2001
Annual Tax Amount $4,915
Tax Year 2020
Lot Size 0.971 Acres
Acres 0.97
Property Description
Lovely custom-built home in Littlestown, close to the Maryland line. This 4 bed, 2.5 bath colonial in Mayer's Summit sits on just under one acre of land, offering mature landscaping, and a covered front porch for you to relax and unwind. A massive deck in the backyard is perfect for entertaining. Inside - pride of ownership is evident with many updates and ample storage throughout. On the main level you will find hardwood floors, formal dining room, formal living room (could also be used as den or office), laundry area, updated powder room, stone fireplace in the living room. A beautifully updated kitchen with custom cabinetry, quartz countertops and matching backsplash, island with raised bar and built-in wine rack. Upstairs, the master bedroom includes a newly renovated walk-in closet, and attached master bath with separate soaking tub. Bonus room with many possibilities. Updated full bathroom. The attached two-car garage has a bump out area for even more storage, and built in shelving. This home is a must-see!
Location
State PA
County Adams
Area Germany Twp (14315)
Zoning RESIDENTIAL
Rooms
Other Rooms Living Room, Dining Room, Primary Bedroom, Bedroom 2, Bedroom 3, Bedroom 4, Kitchen, Den, Basement, Bathroom 2, Bathroom 3, Primary Bathroom
Basement Full, Partially Finished
Interior
Interior Features Carpet, Ceiling Fan(s), Family Room Off Kitchen, Floor Plan - Open, Floor Plan - Traditional, Formal/Separate Dining Room, Kitchen - Island, Primary Bath(s), Pantry, Soaking Tub, Upgraded Countertops, Wainscotting, Walk-in Closet(s), Water Treat System, Wood Floors
Heating Forced Air
Cooling Central A/C
Flooring Hardwood, Carpet, Ceramic Tile, Laminated
Fireplaces Number 1
Fireplaces Type Gas/Propane
Equipment Dryer, Oven/Range - Gas, Refrigerator, Washer, Microwave, Dishwasher
Furnishings No
Fireplace Y
Appliance Dryer, Oven/Range - Gas, Refrigerator, Washer, Microwave, Dishwasher
Heat Source Natural Gas
Laundry Main Floor
Exterior
Exterior Feature Porch(es), Deck(s)
Parking Features Garage - Front Entry, Inside Access, Additional Storage Area, Built In
Garage Spaces 2.0
Water Access N
Accessibility 2+ Access Exits
Porch Porch(es), Deck(s)
Attached Garage 2
Total Parking Spaces 2
Garage Y
Building
Lot Description Cleared, Backs to Trees, Front Yard, Landscaping, Open, Rear Yard, SideYard(s), Rural
Story 2
Sewer On Site Septic
Water Well, Private
Architectural Style Colonial
Level or Stories 2
Additional Building Above Grade, Below Grade
New Construction N
Schools
School District Littlestown Area
Others
Senior Community No
Tax ID 15J18-0154---000
Ownership Fee Simple
SqFt Source Assessor
Security Features Smoke Detector
Acceptable Financing Cash, Conventional, FHA, VA
Horse Property N
Listing Terms Cash, Conventional, FHA, VA
Financing Cash,Conventional,FHA,VA
Special Listing Condition Standard
Read Less Info
Want to know what your home might be worth? Contact us for a FREE valuation!

Our team is ready to help you sell your home for the highest possible price ASAP

Bought with alexis lynn kibler • RE/MAX Solutions
"My job is to find and attract mastery-based agents to the office, protect the culture, and make sure everyone is happy! "






