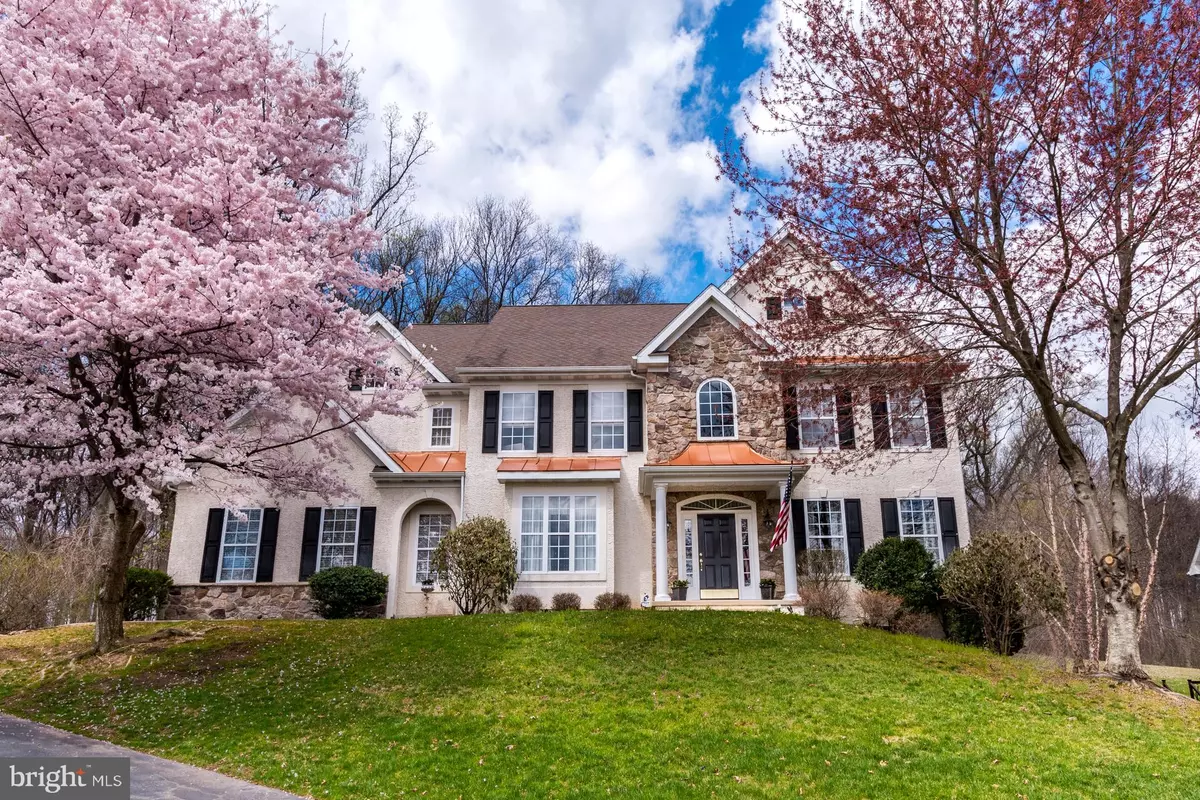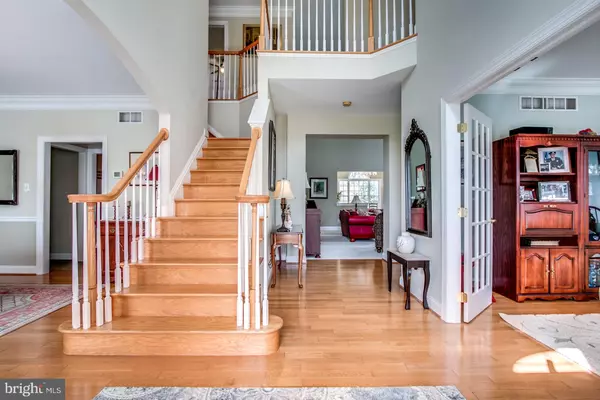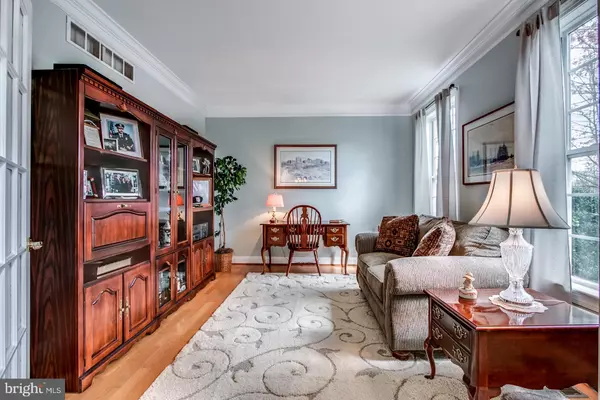$554,900
$562,500
1.4%For more information regarding the value of a property, please contact us for a free consultation.
4 Beds
4 Baths
3,980 SqFt
SOLD DATE : 09/27/2019
Key Details
Sold Price $554,900
Property Type Single Family Home
Sub Type Detached
Listing Status Sold
Purchase Type For Sale
Square Footage 3,980 sqft
Price per Sqft $139
Subdivision Bayard Ests @ Lgwd
MLS Listing ID PACT475406
Sold Date 09/27/19
Style Colonial
Bedrooms 4
Full Baths 3
Half Baths 1
HOA Fees $40/ann
HOA Y/N Y
Abv Grd Liv Area 3,980
Originating Board BRIGHT
Year Built 2002
Annual Tax Amount $12,263
Tax Year 2019
Lot Size 0.420 Acres
Acres 0.42
Property Description
LOWEST PRICE AND BEST VALUE IN BAYARD ESTATES!!! Welcome to this remarkable home, situated in the rolling hills of scenic and historical Southern Chester County! Bordering wooded community open space, this home rests on a lush lot with magnificent meadow views from the front, woods views from the back, and lots of open space at the side yards. Meander up the curved walkway with lots of landscape lighting and be welcomed by the distinctive covered entrance. The open-concept floor plan can be appreciated from the impressive two-story foyer. The formal living room/study features French doors, hardwood flooring, and extra-wide crown molding. Impress your guests in the formal dining room that includes hardwood flooring, a chair rail, and a walk-in boxed window that opens to the kitchen. The fabulous family room has a stunning floor-to-ceiling stone fireplace that is the room s focal point. Upgraded neutral carpeting, recessed lighting, and plenty of windows add to this room s charm. The family room opens to the amazing vaulted ceiling sun room where incredible views can be enjoyed all year round from the room s many windows. The chef s kitchen overlooks the family room and features two breakfast bars; 42 cabinets; granite counters; an attractive backsplash; a walk-in bay breakfast nook; and a door to the deck. The upgraded appliances include a newer Samsung dishwasher and GE double ovens. This room is truly the heart of the home! A pretty powder room and a back staircase complete the main level. Upstairs, double doors open to the serene master bedroom with tray ceiling, a new ceiling fan, a huge closet, and an expansive walk-in bay window. The luxurious master bath boasts a Jacuzzi tub, double windows, his and hers vanities, a large walk-in closet, white cabinetry, and upgraded light fixtures. The upper level also includes a sizable Princess Suite, a Jack and Jill suite, and a convenient laundry room. The spacious walk-out daylight lower level includes a double window and a sliding glass door to the exterior and is ready for your personal finishing touches to add even more living space! The private deck offers plenty of room for entertaining, relaxing, or simply enjoying the lush surroundings and incredible views! The interior and exterior of the home feature fresh paint! There s an oversized three-car garage. This home is elegant, well situated, and painstakingly maintained. The private community enjoys a wonderful central location with easy access to Routes 1, 52 and 926 and is part of the highly desirable Kennett Consolidated School District. Nearby enviable amenities include Longwood Gardens, gourmet restaurants, boutique shopping, world class museums, and much more!
Location
State PA
County Chester
Area Kennett Twp (10362)
Zoning R2
Rooms
Other Rooms Living Room, Dining Room, Primary Bedroom, Bedroom 2, Bedroom 3, Bedroom 4, Kitchen, Family Room, Breakfast Room
Basement Unfinished
Interior
Interior Features Breakfast Area, Carpet, Ceiling Fan(s), Chair Railings, Crown Moldings, Family Room Off Kitchen, Formal/Separate Dining Room, Kitchen - Eat-In, Kitchen - Gourmet, Kitchen - Island, Primary Bath(s), Pantry, Upgraded Countertops, Walk-in Closet(s), Wood Floors
Hot Water Natural Gas
Heating Forced Air
Cooling Central A/C
Flooring Carpet, Ceramic Tile, Hardwood
Equipment Built-In Microwave, Built-In Range, Cooktop, Dishwasher, Disposal, Dryer - Electric, Exhaust Fan, Oven - Double, Oven - Wall, Washer - Front Loading, Water Heater
Window Features Double Pane,Screens
Appliance Built-In Microwave, Built-In Range, Cooktop, Dishwasher, Disposal, Dryer - Electric, Exhaust Fan, Oven - Double, Oven - Wall, Washer - Front Loading, Water Heater
Heat Source Natural Gas
Laundry Upper Floor
Exterior
Exterior Feature Deck(s)
Parking Features Garage - Side Entry, Garage Door Opener
Garage Spaces 7.0
Water Access N
View Trees/Woods
Roof Type Asphalt
Accessibility None
Porch Deck(s)
Attached Garage 3
Total Parking Spaces 7
Garage Y
Building
Lot Description Backs - Open Common Area, Backs to Trees, Front Yard, Rear Yard
Story 3+
Foundation Concrete Perimeter
Sewer Public Sewer
Water Public
Architectural Style Colonial
Level or Stories 3+
Additional Building Above Grade, Below Grade
Structure Type Cathedral Ceilings,Dry Wall
New Construction N
Schools
Elementary Schools Greenwood
Middle Schools Kennett
High Schools Kennett
School District Kennett Consolidated
Others
HOA Fee Include Common Area Maintenance,Snow Removal
Senior Community No
Tax ID 62040662
Ownership Fee Simple
SqFt Source Assessor
Acceptable Financing Cash, Conventional
Horse Property N
Listing Terms Cash, Conventional
Financing Cash,Conventional
Special Listing Condition Standard
Read Less Info
Want to know what your home might be worth? Contact us for a FREE valuation!

Our team is ready to help you sell your home for the highest possible price ASAP

Bought with Kimberly R Tupper • BHHS Fox & Roach-Jennersville
"My job is to find and attract mastery-based agents to the office, protect the culture, and make sure everyone is happy! "






