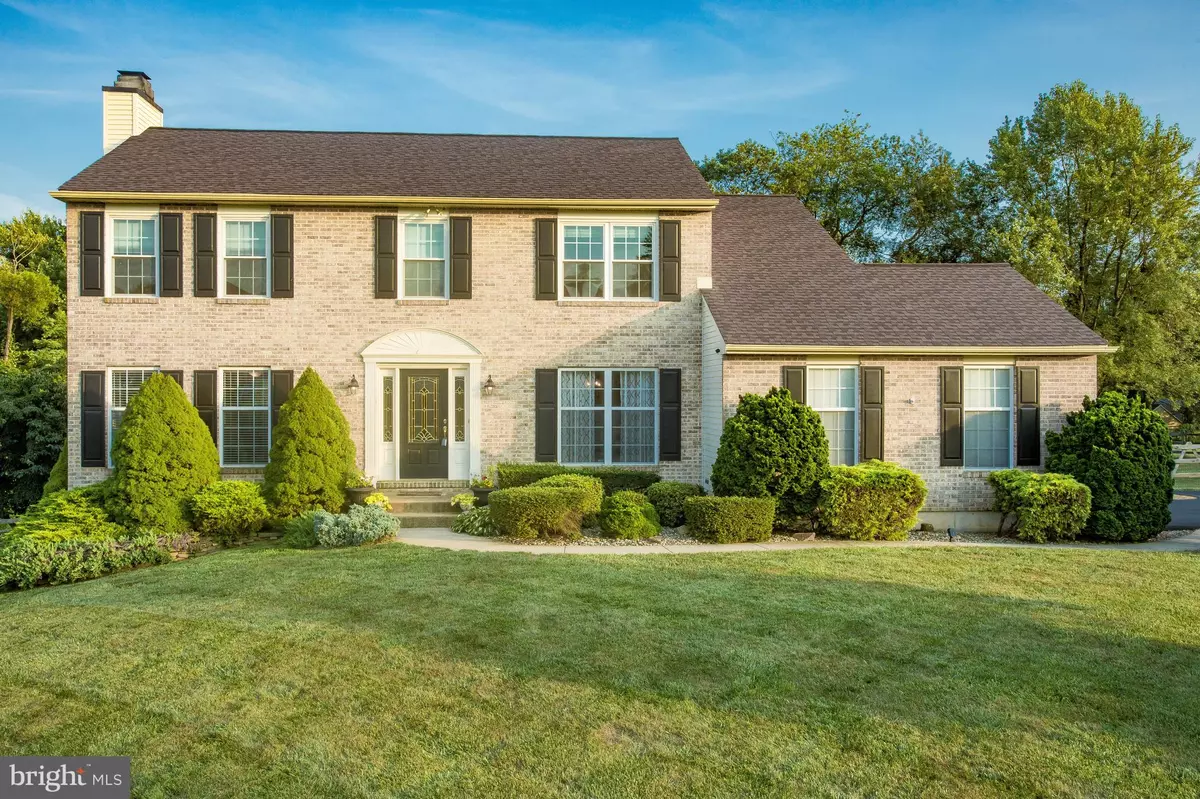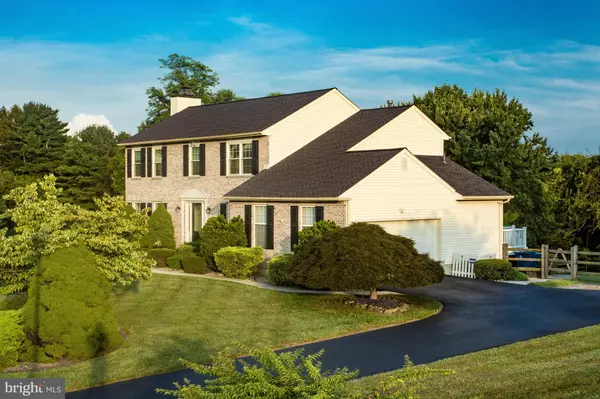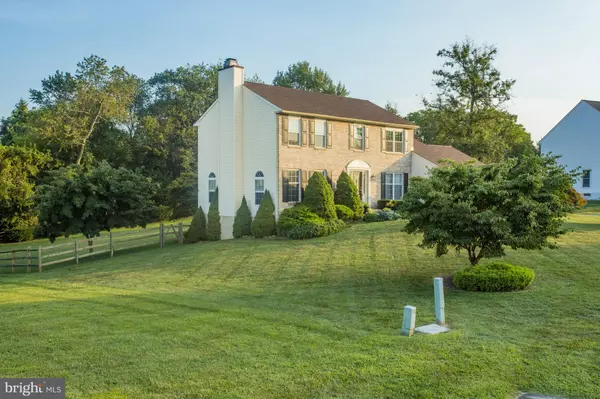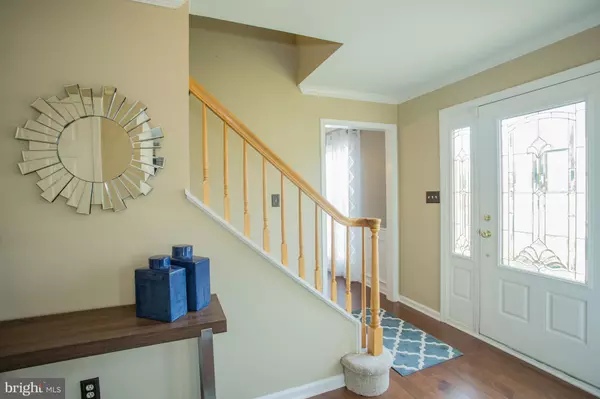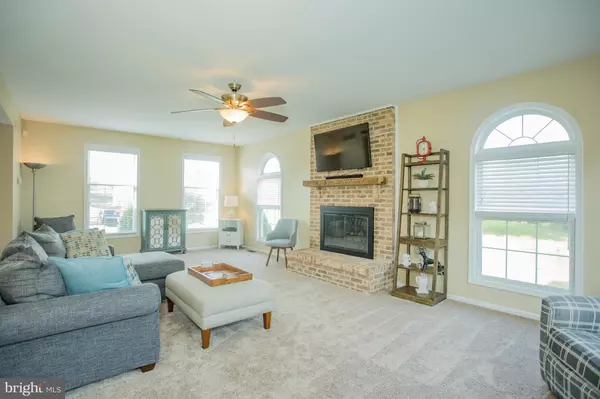$459,900
$459,900
For more information regarding the value of a property, please contact us for a free consultation.
4 Beds
3 Baths
3,225 SqFt
SOLD DATE : 10/01/2019
Key Details
Sold Price $459,900
Property Type Single Family Home
Sub Type Detached
Listing Status Sold
Purchase Type For Sale
Square Footage 3,225 sqft
Price per Sqft $142
Subdivision Cotswold Hills
MLS Listing ID DENC485310
Sold Date 10/01/19
Style Colonial
Bedrooms 4
Full Baths 2
Half Baths 1
HOA Fees $15/ann
HOA Y/N Y
Abv Grd Liv Area 2,275
Originating Board BRIGHT
Year Built 1993
Annual Tax Amount $4,453
Tax Year 2018
Lot Size 0.840 Acres
Acres 0.84
Lot Dimensions 128X230
Property Description
Welcome to 18 Somerset Lane, located in the sought after development of Cotswold Hills. This Corozzi built brick front colonial is situated on .84 beautiful acres. Enter the home and take note of the natural light as it enhances the elegant wood flooring in the foyer through the custom glass windowpanes of the front door. To the right is the formal dining room with the added touch of wainscot paneling and crown molding. Turn left and step down into the oversize family room offering a brick gas fireplace, comfy plush carpeting and large bay window overlooking the rear yard. The family room flows naturally into the kitchen with a desirable open concept between the two rooms. The gourmet kitchen boasts gorgeous solid white cabinets, tiled flooring, a gas range, matching appliances, a double sink with granite counter-tops and tiled backsplash. It even has an eat-in breakfast area! The powder room with granite vanity and laundry/ mudroom with tile flooring and plenty of storage complete the first level. Relax in the master suite with vaulted ceiling, walk-in closet, jetted tub and stall shower. Three additional perfectly sized bedrooms and full bath finish the second floor. Use your imagination in the finished basement complete with fresh carpeting, recessed lights, as well as, plenty of natural lighting from the oversized windows, custom shelving for the television and electronics; it even has an additional storage room! Unwind on the trex deck in the private back yard setting with eye catching vibrant green grass, a newly installed fence with secure gates, and mature trees that border the rear of the property. Located off of Corner Ketch Road and convenient to Hockessin, the University of Delaware, and just minutes from the Hockessin Athletic Club gym, acres upon acres of White Clay Creek Preserve and many of the areas most appealing restaurants. This home will not disappoint. Schedule your appointment today!
Location
State DE
County New Castle
Area Newark/Glasgow (30905)
Zoning NC21
Rooms
Basement Fully Finished
Interior
Interior Features Crown Moldings, Kitchen - Eat-In, Wainscotting, Walk-in Closet(s), Wet/Dry Bar, Wood Floors
Heating Forced Air
Cooling Central A/C
Fireplaces Number 1
Fireplaces Type Gas/Propane
Equipment Built-In Microwave, Built-In Range
Fireplace Y
Appliance Built-In Microwave, Built-In Range
Heat Source Natural Gas
Laundry Main Floor
Exterior
Exterior Feature Deck(s)
Parking Features Inside Access
Garage Spaces 2.0
Fence Split Rail
Water Access N
Accessibility None
Porch Deck(s)
Attached Garage 2
Total Parking Spaces 2
Garage Y
Building
Story 2
Sewer Public Sewer
Water Public
Architectural Style Colonial
Level or Stories 2
Additional Building Above Grade, Below Grade
New Construction N
Schools
Elementary Schools Maclary
Middle Schools Shue-Medill
High Schools Newark
School District Christina
Others
Senior Community No
Tax ID 0802910042
Ownership Fee Simple
SqFt Source Assessor
Special Listing Condition Standard
Read Less Info
Want to know what your home might be worth? Contact us for a FREE valuation!

Our team is ready to help you sell your home for the highest possible price ASAP

Bought with Kerri L Molnar • Keller Williams Realty Wilmington
"My job is to find and attract mastery-based agents to the office, protect the culture, and make sure everyone is happy! "

