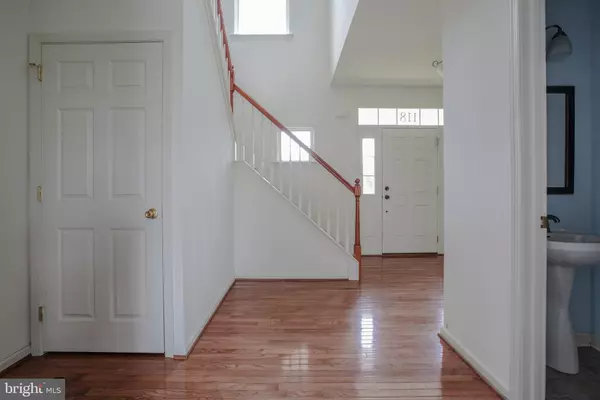$320,000
$330,000
3.0%For more information regarding the value of a property, please contact us for a free consultation.
4 Beds
3 Baths
2,342 SqFt
SOLD DATE : 10/02/2019
Key Details
Sold Price $320,000
Property Type Single Family Home
Sub Type Detached
Listing Status Sold
Purchase Type For Sale
Square Footage 2,342 sqft
Price per Sqft $136
Subdivision Fairbrook
MLS Listing ID PAMC615334
Sold Date 10/02/19
Style Colonial
Bedrooms 4
Full Baths 2
Half Baths 1
HOA Fees $18/ann
HOA Y/N Y
Abv Grd Liv Area 2,342
Originating Board BRIGHT
Year Built 2010
Annual Tax Amount $5,152
Tax Year 2020
Lot Size 0.525 Acres
Acres 0.52
Lot Dimensions 94.00 x 0.00
Property Description
*****SELLERS OFFERING $5,000 CREDIT AT CLOSING***** Property qualifies for up to 100% Financing thru USDA Loan Program. Sellers are highly motivated. Curb appeal and elegance await you at this country-esque home situated on over 2,400 sq feet in Gilbertsville! Start your mornings on your private front porch great for capturing the evening sunset as you sip cocktails. Enter a luxurious and dramatic two-story foyer with a graceful turned staircase. Hardwood floors greet you when you walk in and original carpeting in the living room and formal dining room. The connected living and dining rooms accommodate you and your guests for the most formal occasions. The kitchen comes well equipped with a planning desk, island, wrap around counter space for convenience, a ranged microwave above the stove, and plenty of cabinetry. Access to and from the back out door space is easily done to and from the nearby sliding entryway. Off the kitchen is the designated family room with a prominent fireplace adorned against the wall. A powder room and huge two-car garage complete the first floor! The sumptuous master suite is spacious in size featuring a triple set windows, large walk-in closet, and beautiful bath enhanced by a steeping jacuzzi style tub, separate shower stall, and a ceramic vanity with underneath cabinet space. Three generously proportioned family bedrooms share a hall bath. The basement offers extra living space and storage with 9-foot ceilings. The back yard features a large deck with beautiful views of the morning sunrise to take in with your family and friends as you host breakfast. Enjoy the gorgeous landscaping around the home and much, much, more! There is also a private park/playground for the people in the neighborhood to use in the common area space. We welcome your visit.
Location
State PA
County Montgomery
Area New Hanover Twp (10647)
Zoning R25
Rooms
Basement Full
Interior
Hot Water Natural Gas
Heating Forced Air
Cooling Central A/C
Fireplaces Number 1
Heat Source Natural Gas
Exterior
Parking Features Garage - Front Entry
Garage Spaces 2.0
Water Access N
Accessibility None
Attached Garage 2
Total Parking Spaces 2
Garage Y
Building
Story 2
Sewer Public Sewer
Water Public
Architectural Style Colonial
Level or Stories 2
Additional Building Above Grade, Below Grade
New Construction N
Schools
School District Boyertown Area
Others
HOA Fee Include Common Area Maintenance
Senior Community No
Tax ID 47-00-07388-172
Ownership Fee Simple
SqFt Source Assessor
Special Listing Condition Standard
Read Less Info
Want to know what your home might be worth? Contact us for a FREE valuation!

Our team is ready to help you sell your home for the highest possible price ASAP

Bought with Scott G Darling • RE/MAX Action Associates
"My job is to find and attract mastery-based agents to the office, protect the culture, and make sure everyone is happy! "






