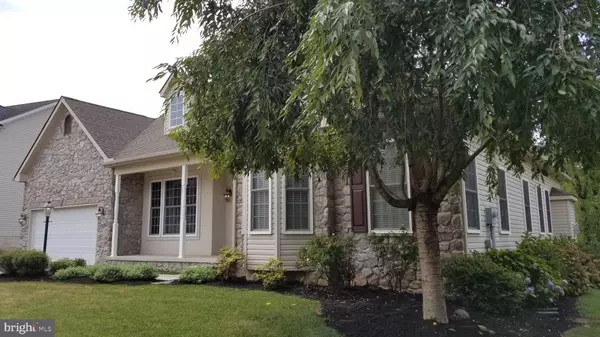$375,000
$394,500
4.9%For more information regarding the value of a property, please contact us for a free consultation.
4 Beds
4 Baths
3,885 SqFt
SOLD DATE : 10/04/2019
Key Details
Sold Price $375,000
Property Type Single Family Home
Sub Type Detached
Listing Status Sold
Purchase Type For Sale
Square Footage 3,885 sqft
Price per Sqft $96
Subdivision Regents Glen/Royal Oaks
MLS Listing ID PAYK123722
Sold Date 10/04/19
Style Ranch/Rambler
Bedrooms 4
Full Baths 4
HOA Fees $70/qua
HOA Y/N Y
Abv Grd Liv Area 2,285
Originating Board BRIGHT
Year Built 2005
Annual Tax Amount $11,584
Tax Year 2019
Lot Size 0.376 Acres
Acres 0.38
Property Description
Check out this awesome 4 Bedroom, 4 Bath detached home in Regents Glen area and Suburban Schools. The 1st floor boasts an open floor plan featuring a large 1st floor family room, Formal Dining room, An outstanding Master suite, 2 other bedrooms, guest bath and a separate laundry/mud room. The 2nd level is home to another 837 sq. ft. private 4th bedroom, bath and walk-in closet. Not to be outdone is a lower level finished rec room and bath with sliding glass doors leading to a special .38 acre lot overlooking golf path trails. There are additional unfinished rooms that would be easily finished into finished living space.
Location
State PA
County York
Area Spring Garden Twp (15248)
Zoning RESIDENTIAL
Direction East
Rooms
Basement Full, Daylight, Full, Fully Finished, Heated, Improved, Outside Entrance, Walkout Level, Windows
Main Level Bedrooms 3
Interior
Hot Water Natural Gas
Cooling Central A/C
Flooring Hardwood, Carpet, Vinyl
Fireplaces Number 1
Fireplaces Type Gas/Propane
Furnishings No
Fireplace Y
Heat Source Natural Gas
Laundry Main Floor, Washer In Unit, Dryer In Unit
Exterior
Parking Features Garage - Front Entry, Garage Door Opener
Garage Spaces 7.0
Utilities Available Cable TV, Phone
Amenities Available Jog/Walk Path, Pool - Outdoor
Water Access N
Roof Type Architectural Shingle
Accessibility 48\"+ Halls, Doors - Lever Handle(s), Level Entry - Main, Low Bathroom Mirrors, Low Pile Carpeting
Attached Garage 2
Total Parking Spaces 7
Garage Y
Building
Story 2
Foundation Concrete Perimeter, Active Radon Mitigation
Sewer Public Sewer
Water Public
Architectural Style Ranch/Rambler
Level or Stories 2
Additional Building Above Grade, Below Grade
Structure Type Dry Wall,9'+ Ceilings
New Construction N
Schools
Elementary Schools Indian Rock
Middle Schools York Suburban
High Schools York Suburban
School District York Suburban
Others
Pets Allowed Y
HOA Fee Include Bus Service,Common Area Maintenance
Senior Community No
Tax ID 48-000-34-0130-00-00000
Ownership Fee Simple
SqFt Source Estimated
Acceptable Financing Cash, Conventional, FHA, VA
Listing Terms Cash, Conventional, FHA, VA
Financing Cash,Conventional,FHA,VA
Special Listing Condition Standard
Pets Allowed No Pet Restrictions
Read Less Info
Want to know what your home might be worth? Contact us for a FREE valuation!

Our team is ready to help you sell your home for the highest possible price ASAP

Bought with Jason R Phillips • RE/MAX Patriots
"My job is to find and attract mastery-based agents to the office, protect the culture, and make sure everyone is happy! "






