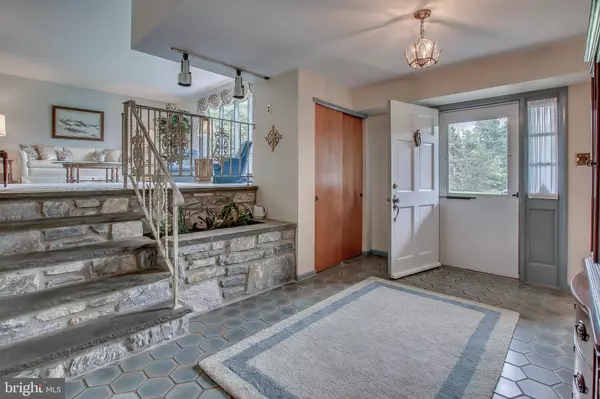$415,000
$415,000
For more information regarding the value of a property, please contact us for a free consultation.
4 Beds
3 Baths
2,368 SqFt
SOLD DATE : 10/04/2019
Key Details
Sold Price $415,000
Property Type Single Family Home
Sub Type Detached
Listing Status Sold
Purchase Type For Sale
Square Footage 2,368 sqft
Price per Sqft $175
Subdivision Hunters Run
MLS Listing ID PABU463814
Sold Date 10/04/19
Style Split Level
Bedrooms 4
Full Baths 2
Half Baths 1
HOA Y/N N
Abv Grd Liv Area 2,368
Originating Board BRIGHT
Year Built 1976
Annual Tax Amount $8,360
Tax Year 2018
Lot Size 1.059 Acres
Acres 1.06
Lot Dimensions 205.00 x 225.00
Property Description
***Back on the Market and ready for your sweat equity. Home in the low 400s and Buckingham Twp! This lovingly cared for home is located in the well-established community of Hunters Run. The four bedroom two and a half bath home has all the space you could hope for with large areas for entertaining both inside and out. Step inside the front door to a large tiled entryway with half bath that leads to a spacious family room with wood burning stone fireplace, built-in bookshelves, huge bay window and beautiful stone and granite bar. Up the steps from the family room is the updated custom kitchen with cherry cabinetry glass faced doors and recessed lighting. The large bay window draws in the sunlight and gives clear views of the yard. Around the corner you will find a large formal dinning room and family room with huge windows. Continue up the steps to the large master suite with updated bath. A sitting area and closet in this room could easily be transformed into a large walk-in closet. Also on this floor is another updated full bath and two nicely sized bedrooms. A few steps up in what is now the game room is a large bedroom with cedar closet and easy access to the attic storage. From the Sliding glass doors in the family you step out onto a large bluestone entertaining area with built in grill and plenty of room for get togethers. The home also has a first floor laundry, large basement with new French drain system, attached two car garage, and 28 ft. by 28 ft. two car detached garage with heat, electric, and mechanics pit for the car enthusiast. Crisp professional landscaping finishes of the exterior of this surprisingly spacious home. Please make your appointment today and let the memory making begin!
Location
State PA
County Bucks
Area Buckingham Twp (10106)
Zoning R1
Rooms
Other Rooms Living Room, Dining Room, Primary Bedroom, Bedroom 4, Kitchen, Family Room, Basement, Foyer, Bedroom 1, Laundry, Bathroom 2, Primary Bathroom
Basement Full
Interior
Interior Features Attic, Bar, Built-Ins, Carpet, Chair Railings, Dining Area, Exposed Beams, Kitchen - Eat-In, Primary Bath(s), Pantry, Stall Shower, Upgraded Countertops, Water Treat System, Window Treatments
Hot Water Electric
Heating Baseboard - Hot Water
Cooling Central A/C
Flooring Carpet, Tile/Brick
Fireplaces Number 1
Fireplaces Type Mantel(s), Stone
Equipment Cooktop, Dishwasher, Dryer - Electric, Energy Efficient Appliances, Oven - Self Cleaning, Refrigerator, Stove, Washer, Water Heater
Fireplace Y
Window Features Bay/Bow,Double Pane,Skylights
Appliance Cooktop, Dishwasher, Dryer - Electric, Energy Efficient Appliances, Oven - Self Cleaning, Refrigerator, Stove, Washer, Water Heater
Heat Source Oil, Electric
Laundry Main Floor
Exterior
Exterior Feature Patio(s)
Parking Features Additional Storage Area, Built In, Garage - Front Entry, Garage Door Opener, Inside Access
Garage Spaces 4.0
Water Access N
Roof Type Asphalt
Accessibility None
Porch Patio(s)
Attached Garage 2
Total Parking Spaces 4
Garage Y
Building
Story 2.5
Sewer On Site Septic
Water Private
Architectural Style Split Level
Level or Stories 2.5
Additional Building Above Grade, Below Grade
Structure Type Dry Wall
New Construction N
Schools
School District Central Bucks
Others
Senior Community No
Tax ID 06-040-012
Ownership Fee Simple
SqFt Source Assessor
Security Features Monitored,Security System
Acceptable Financing FHA, Cash, Conventional
Horse Property N
Listing Terms FHA, Cash, Conventional
Financing FHA,Cash,Conventional
Special Listing Condition Standard
Read Less Info
Want to know what your home might be worth? Contact us for a FREE valuation!

Our team is ready to help you sell your home for the highest possible price ASAP

Bought with Marie Kovach • Class-Harlan Real Estate
"My job is to find and attract mastery-based agents to the office, protect the culture, and make sure everyone is happy! "






