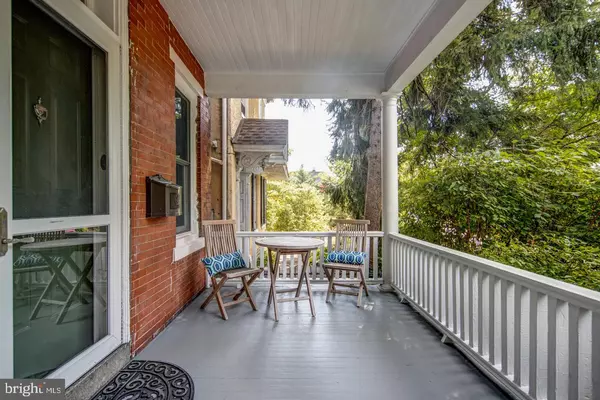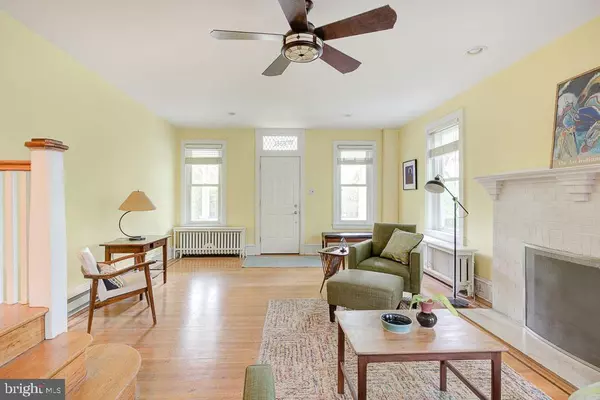$355,000
$349,000
1.7%For more information regarding the value of a property, please contact us for a free consultation.
4 Beds
2 Baths
1,938 SqFt
SOLD DATE : 10/11/2019
Key Details
Sold Price $355,000
Property Type Single Family Home
Sub Type Detached
Listing Status Sold
Purchase Type For Sale
Square Footage 1,938 sqft
Price per Sqft $183
Subdivision Germantown (West)
MLS Listing ID PAPH802648
Sold Date 10/11/19
Style Victorian
Bedrooms 4
Full Baths 1
Half Baths 1
HOA Y/N N
Abv Grd Liv Area 1,938
Originating Board BRIGHT
Year Built 1925
Annual Tax Amount $3,194
Tax Year 2020
Lot Size 3,750 Sqft
Acres 0.09
Lot Dimensions 25.00 x 150.00
Property Description
Lovely three story single in the perfect West Germantown location! Wrought iron fence surrounds front garden and beautiful covered front porch. Interior of the home offers original hardwood floors, stained glass and other historic features. Large formal living room with wood burning fireplace, bright open dining room, completely renovated kitchen with breakfast bar and powder room. Second floor has two bedrooms, an office, and spacious tile bath. Third floor has two additional moderately sized bedrooms which could be used as an additional study or a children s play area. Enchanting rear garden with mature plantings, perfect for gatherings or quiet meditations. Close to the trails of the Wissahickon Valley, coffee shops and a quick hop to Center City. Two short blocks to regional rail or Lincoln Drive. What more could you ask for?
Location
State PA
County Philadelphia
Area 19144 (19144)
Zoning RSA3
Direction Southwest
Rooms
Other Rooms Office
Basement Unfinished
Interior
Interior Features Ceiling Fan(s), Stain/Lead Glass, Wood Floors
Hot Water Electric, Oil
Heating Radiant, Baseboard - Electric
Cooling Window Unit(s)
Flooring Hardwood
Fireplaces Number 1
Fireplaces Type Wood
Equipment Built-In Range, Dishwasher, Disposal, Microwave
Fireplace Y
Window Features Bay/Bow,Wood Frame
Appliance Built-In Range, Dishwasher, Disposal, Microwave
Heat Source Electric, Oil
Laundry Has Laundry, Basement
Exterior
Exterior Feature Porch(es)
Water Access N
Accessibility None
Porch Porch(es)
Garage N
Building
Lot Description Landscaping, Level, Rear Yard
Story 3+
Sewer Public Sewer
Water Public
Architectural Style Victorian
Level or Stories 3+
Additional Building Above Grade, Below Grade
New Construction N
Schools
School District The School District Of Philadelphia
Others
Senior Community No
Tax ID 593149400
Ownership Fee Simple
SqFt Source Assessor
Security Features Security System
Special Listing Condition Standard
Read Less Info
Want to know what your home might be worth? Contact us for a FREE valuation!

Our team is ready to help you sell your home for the highest possible price ASAP

Bought with John Collins • RE/MAX Main Line-Paoli
"My job is to find and attract mastery-based agents to the office, protect the culture, and make sure everyone is happy! "






