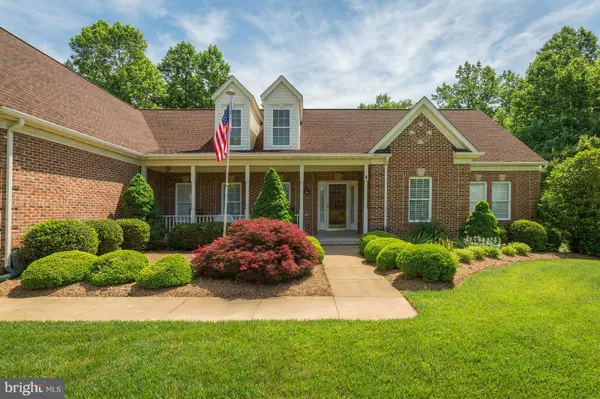$575,000
$584,750
1.7%For more information regarding the value of a property, please contact us for a free consultation.
3 Beds
3 Baths
2,369 SqFt
SOLD DATE : 10/15/2019
Key Details
Sold Price $575,000
Property Type Single Family Home
Sub Type Detached
Listing Status Sold
Purchase Type For Sale
Square Footage 2,369 sqft
Price per Sqft $242
Subdivision Deer Valley
MLS Listing ID VAPW468724
Sold Date 10/15/19
Style Ranch/Rambler,Raised Ranch/Rambler
Bedrooms 3
Full Baths 3
HOA Y/N N
Abv Grd Liv Area 2,299
Originating Board BRIGHT
Year Built 2001
Annual Tax Amount $6,637
Tax Year 2019
Lot Size 1.004 Acres
Acres 1.0
Property Description
One-of-A-Kind Custom built Rambler on 1-acre lot,(on Public water and Sewer) park like setting backing to trees, manicured lawn. You will Love the view off the back deck (44x 22). Rocking chair front porch. 5 car garage, 3 car attached (30x22) 2 car detached (20x20) can be converted into She Shed, Man Cave, Workshop etc. Concrete driveway. Upper level has all new flooring. 3 bedrooms plus office could be 4th bedroom, 2 full baths. Master bath has a separate shower, double sinks. Master bedroom has coffer ceiling, Large walk-in closet. Lower level has a 3rd full bath, walk out to concrete patio full length of the back of the house. 2 HVAC s, Gas heat, 2 water heaters 1 gas, 1 electric. Home sits East to West Open floor plan, Split Bedrooms Master on one side, other bedrooms on the other side. Great location tucked back in the neighborhood with 1 acre plus lots yet so convenient to everything. Cogan High School. Home has a lawn irrigation system, Roof replaced 2018with Timberline Ultra HD Shingles (Hickory)
Location
State VA
County Prince William
Zoning SR1
Direction West
Rooms
Other Rooms Dining Room, Bedroom 2, Bedroom 3, Kitchen, Breakfast Room, Bedroom 1, Great Room, Office
Basement Full
Main Level Bedrooms 3
Interior
Interior Features Breakfast Area, Ceiling Fan(s), Chair Railings, Crown Moldings, Entry Level Bedroom, Floor Plan - Open, Formal/Separate Dining Room, Kitchen - Eat-In, Primary Bath(s), Pantry, Walk-in Closet(s), Window Treatments, Other
Hot Water Electric, Natural Gas
Heating Central
Cooling Ceiling Fan(s), Central A/C
Fireplaces Number 1
Fireplaces Type Mantel(s), Fireplace - Glass Doors, Gas/Propane
Equipment Built-In Microwave, Dishwasher, Disposal, Dryer, Dryer - Gas, Exhaust Fan, Icemaker, Refrigerator, Stove, Washer, Washer - Front Loading
Fireplace Y
Appliance Built-In Microwave, Dishwasher, Disposal, Dryer, Dryer - Gas, Exhaust Fan, Icemaker, Refrigerator, Stove, Washer, Washer - Front Loading
Heat Source Natural Gas
Exterior
Parking Features Garage - Front Entry, Garage - Side Entry, Garage Door Opener, Oversized
Garage Spaces 13.0
Water Access N
Accessibility 36\"+ wide Halls, 32\"+ wide Doors, Level Entry - Main, Other
Attached Garage 3
Total Parking Spaces 13
Garage Y
Building
Story 2
Sewer Public Sewer
Water Public
Architectural Style Ranch/Rambler, Raised Ranch/Rambler
Level or Stories 2
Additional Building Above Grade, Below Grade
New Construction N
Schools
Elementary Schools Coles
Middle Schools Benton
High Schools Charles J. Colgan Senior
School District Prince William County Public Schools
Others
Senior Community No
Tax ID 7992-42-2040
Ownership Fee Simple
SqFt Source Estimated
Acceptable Financing Cash, Conventional, FHA, VA, Other
Listing Terms Cash, Conventional, FHA, VA, Other
Financing Cash,Conventional,FHA,VA,Other
Special Listing Condition Standard
Read Less Info
Want to know what your home might be worth? Contact us for a FREE valuation!

Our team is ready to help you sell your home for the highest possible price ASAP

Bought with Shaun B Resimont • Pearson Smith Realty, LLC
"My job is to find and attract mastery-based agents to the office, protect the culture, and make sure everyone is happy! "






