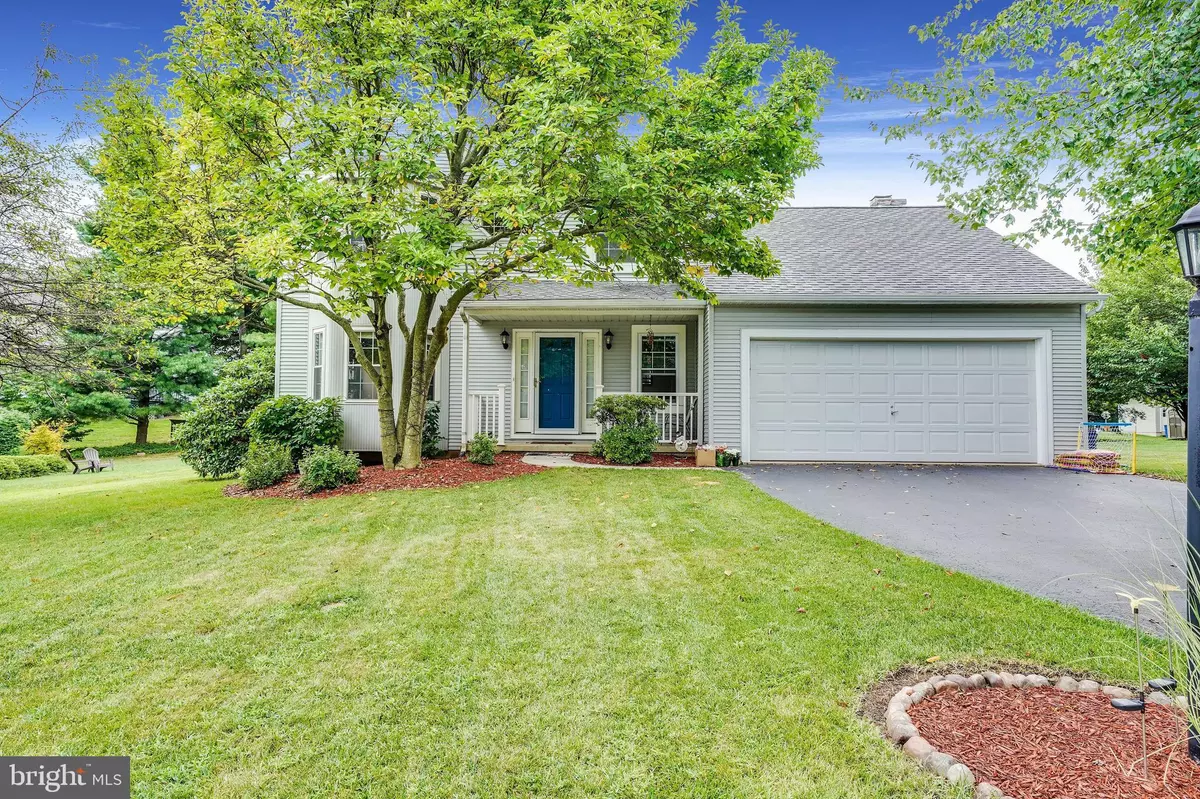$414,500
$415,000
0.1%For more information regarding the value of a property, please contact us for a free consultation.
3 Beds
3 Baths
2,218 SqFt
SOLD DATE : 10/04/2019
Key Details
Sold Price $414,500
Property Type Single Family Home
Sub Type Detached
Listing Status Sold
Purchase Type For Sale
Square Footage 2,218 sqft
Price per Sqft $186
Subdivision The Seasons
MLS Listing ID PACT487400
Sold Date 10/04/19
Style Colonial
Bedrooms 3
Full Baths 2
Half Baths 1
HOA Y/N N
Abv Grd Liv Area 2,218
Originating Board BRIGHT
Year Built 1988
Annual Tax Amount $5,449
Tax Year 2019
Lot Size 9,896 Sqft
Acres 0.23
Lot Dimensions 0.00 x 0.00
Property Description
GORGEOUS...GORGEOUS...SIMPLY GORGEOUS! Classic upgraded Single home for sale in the desirable THE SEASONS in the award winning Downingtown East & #1 STEM Academy! Get ready to be mesmerized by the HUGE REMODELLED KITCHEN, Flat backyard, NEW Wood floors and Finished basement. As you enter the home from spacious front porch, you will appreciate the convenient staircase and the dark wood floors running through the first floor. To the left is a formal living room with BAY WINDOWS and flows nicely into your formal dining room with backyard views. Continue around the stairs into the remodeled grand gourmet kitchen with wood cabinets, granite counters, tile backsplash, stainless steel appliances and pantry. This beautiful kitchen has ample counter and cabinet space with a large wrap around seated island. To the right of the kitchen is EXPANDED family room which has large windows and is full of light. The elegant fireplace and the custom shelving around the fireplace make the space inviting. Open the family room slide to spacious deck. A dream place for your grilling and entertainment needs! Off the family room, there is a convenient access to two car garage. A convenient powder room and laundry area completes the first floor. Up the staircase from the foyer, you find the luxurious master suite. This oversized master suite is a haven with master bath and walk-in closet. The second floor is completed by two more ample sized bedrooms with spacious closets and ample hall bath. A large finished basement with play area and entertainment area are there for your entertainment needs. Quick settlement possible! CONVENIENT LOCATION! Walk to Charles H Martin Park (Playground, Ball Fields, Basketball Court & Gazebo) or walk to shopping (Target, Giant, Wawa, Applebee's and a Golf Center.) Minutes away from Award winning Uwchlan hills Elementary, Lionville middle and Downingtown East Schools. Short drive to PA Turnpike, Exton Train, Exton Mall, Library, Whole Foods, and shopping dining at Main Street at Exton. Hurry Up!
Location
State PA
County Chester
Area Uwchlan Twp (10333)
Zoning R1
Rooms
Basement Full, Fully Finished
Main Level Bedrooms 3
Interior
Interior Features Kitchen - Eat-In, Kitchen - Island, Butlers Pantry
Heating Heat Pump(s)
Cooling Central A/C
Flooring Wood, Fully Carpeted
Fireplaces Number 1
Equipment Dishwasher, Disposal
Fireplace Y
Window Features Bay/Bow
Appliance Dishwasher, Disposal
Heat Source Electric
Laundry Main Floor
Exterior
Exterior Feature Deck(s)
Parking Features Built In
Garage Spaces 2.0
Water Access N
Accessibility None
Porch Deck(s)
Attached Garage 2
Total Parking Spaces 2
Garage Y
Building
Story 2
Sewer Public Sewer
Water Public
Architectural Style Colonial
Level or Stories 2
Additional Building Above Grade, Below Grade
New Construction N
Schools
Elementary Schools Uwchlan Hills
Middle Schools Lionville
High Schools Downingtown High School East Campus
School District Downingtown Area
Others
Senior Community No
Tax ID 33-04K-0047
Ownership Fee Simple
SqFt Source Estimated
Special Listing Condition Standard
Read Less Info
Want to know what your home might be worth? Contact us for a FREE valuation!

Our team is ready to help you sell your home for the highest possible price ASAP

Bought with Lauren B Dickerman • Keller Williams Real Estate -Exton
"My job is to find and attract mastery-based agents to the office, protect the culture, and make sure everyone is happy! "






