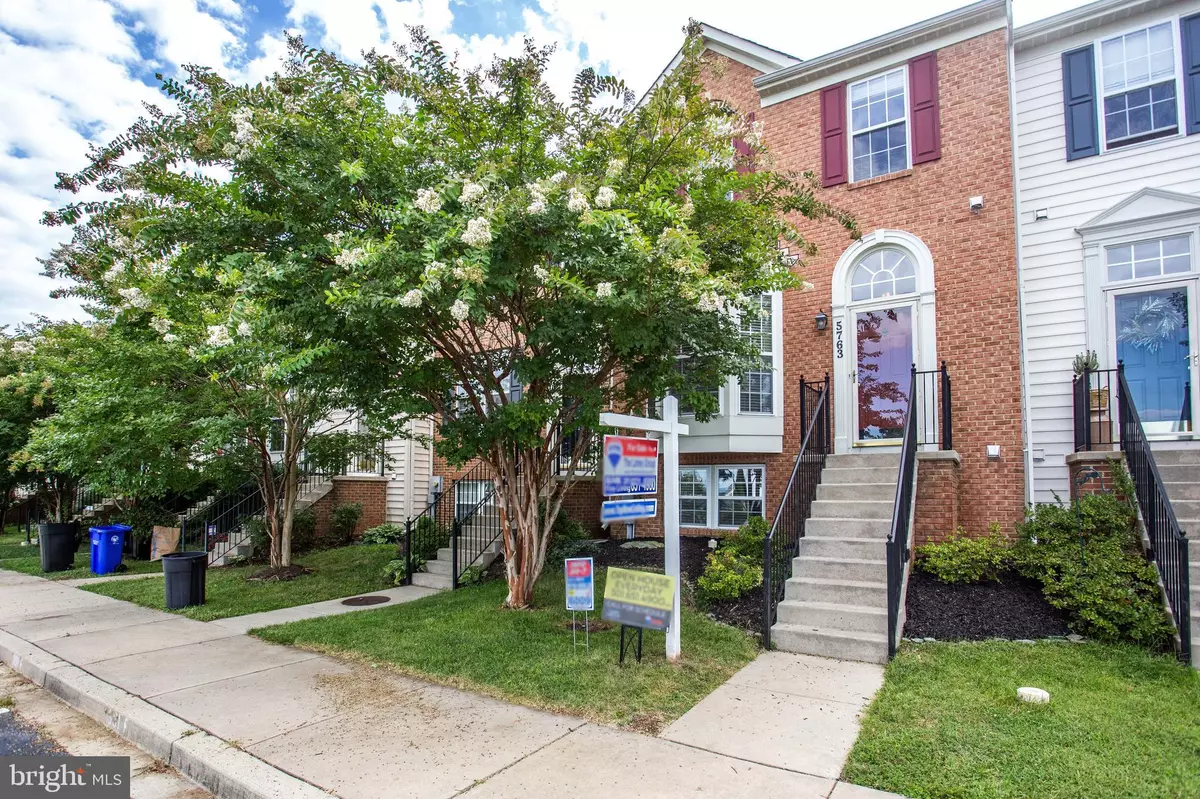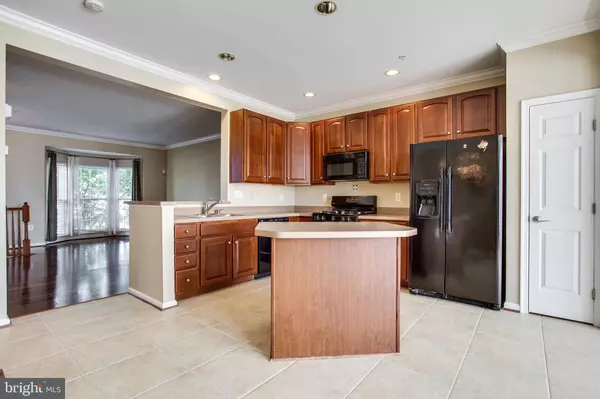$330,000
$325,000
1.5%For more information regarding the value of a property, please contact us for a free consultation.
4 Beds
3 Baths
2,557 SqFt
SOLD DATE : 10/21/2019
Key Details
Sold Price $330,000
Property Type Townhouse
Sub Type Interior Row/Townhouse
Listing Status Sold
Purchase Type For Sale
Square Footage 2,557 sqft
Price per Sqft $129
Subdivision Greenview
MLS Listing ID MDFR252862
Sold Date 10/21/19
Style Colonial
Bedrooms 4
Full Baths 2
Half Baths 1
HOA Fees $75/mo
HOA Y/N Y
Abv Grd Liv Area 1,772
Originating Board BRIGHT
Year Built 2003
Annual Tax Amount $3,411
Tax Year 2018
Lot Size 1,840 Sqft
Acres 0.04
Property Description
Don't miss this absolutely gorgeous townhome with all the extras; 3-fully finished levels and close to 2700 square feet of living space, 9 ft ceilings throughout, brick front, elegant bay window for even more space and located in a top school district! You'll feel nothing but special when you come home to this rich brick front, beautiful hardwood flooring, large roomy kitchen and dining area with exquisite upgraded cabinetry. Wonderful family room with high end built-ins, upgraded tile flooring opens to your huge deck backing to common area. This house is perfect for everyday living as well as for hosting cook-outs and entertaining friends and family. The basement is fully finished with windows for natural light, custom wet bar for those "game days". For comfortable family living, there are 4 large bedrooms, 2.5 baths including a huge master suite with LUXURIOUS master bath including, designer tile, jacuzzi tub, separate shower, elegant vanity with double sinks and granite counter top. The Greenview Community amenities include a picnic area, common grounds, playgrounds, and tennis courts. This home is situated in a great commuter location just minutes from I-70, shopping and dining, and Holly Hills Country Club! This is a first class townhome in an excellent neighborhood with great amenities. WHAT MORE COULD YOU ASK FOR? COME SEE THIS GREAT HOME NOW!
Location
State MD
County Frederick
Zoning PUD
Rooms
Basement Fully Finished
Interior
Interior Features Carpet, Combination Kitchen/Dining, Crown Moldings, Dining Area, Family Room Off Kitchen, Kitchen - Island, Primary Bath(s), Wood Floors, Wet/Dry Bar, Soaking Tub
Heating Forced Air
Cooling Central A/C, Ceiling Fan(s)
Flooring Carpet, Ceramic Tile, Hardwood
Equipment Built-In Microwave, Dishwasher, Dryer, Washer, Disposal, Refrigerator, Stove
Fireplace N
Appliance Built-In Microwave, Dishwasher, Dryer, Washer, Disposal, Refrigerator, Stove
Heat Source Natural Gas
Exterior
Exterior Feature Deck(s)
Parking On Site 2
Water Access N
Roof Type Asphalt
Accessibility Other
Porch Deck(s)
Garage N
Building
Story 3+
Sewer Public Sewer
Water Public
Architectural Style Colonial
Level or Stories 3+
Additional Building Above Grade, Below Grade
New Construction N
Schools
Elementary Schools Oakdale
Middle Schools Oakdale
High Schools Oakdale
School District Frederick County Public Schools
Others
Senior Community No
Tax ID 1109313893
Ownership Fee Simple
SqFt Source Estimated
Special Listing Condition Standard
Read Less Info
Want to know what your home might be worth? Contact us for a FREE valuation!

Our team is ready to help you sell your home for the highest possible price ASAP

Bought with Sharmila H Viswasam • Barsch Realty LLC

"My job is to find and attract mastery-based agents to the office, protect the culture, and make sure everyone is happy! "






