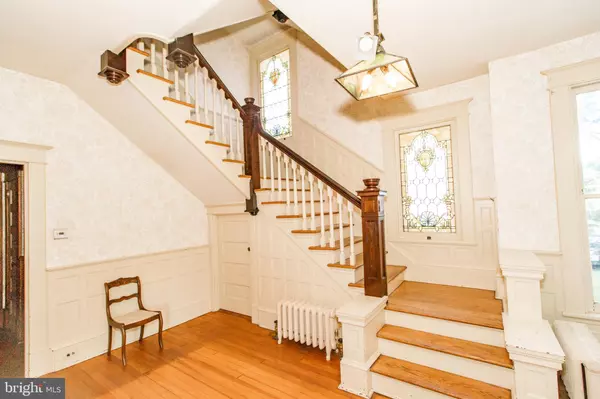$235,000
$279,900
16.0%For more information regarding the value of a property, please contact us for a free consultation.
5 Beds
4 Baths
3,006 SqFt
SOLD DATE : 10/21/2019
Key Details
Sold Price $235,000
Property Type Single Family Home
Sub Type Detached
Listing Status Sold
Purchase Type For Sale
Square Footage 3,006 sqft
Price per Sqft $78
Subdivision None Available
MLS Listing ID VAPA104748
Sold Date 10/21/19
Style Victorian
Bedrooms 5
Full Baths 3
Half Baths 1
HOA Y/N N
Abv Grd Liv Area 3,006
Originating Board BRIGHT
Year Built 1908
Annual Tax Amount $2,748
Tax Year 2019
Lot Size 0.844 Acres
Acres 0.84
Property Description
When entrepreneur and bank president, Charles Landrum designed 45 Cave St. in 1907 he personally handpicked the oak boards that went into the construction of his pride and joy, one of the first grand houses assembled in Luray. Modeled in the Queen Anne, Victorian style it was amongst the finest in Luray to have running water and stained-glass windows. Benefitting from having only three previous owners, most of the homes original woodwork remains untouched. Almost all of the trim or fixtures that have been removed, have been saved by the estate. Surrounded by beautiful grounds, this fabulous property sits on .84 acres in the center of town and features an iconic, three-story facade. As you approach the gracious and expansive sitting porch, traverse the oak doors (boasting beveled, lead glass windows), and step into the lofty foyer, you know you have entered a very special home. A reception parlor with sweeping wood staircase, stained glass windows, and two sets of beautiful sliding pocket doors reveal a sitting parlor with a gas fireplace and formal dining room with wood panel detail. On this floor is also a newly remodeled full bath wet room, half bath/laundry, linen closet, large kitchen, and butlers pantry with built in floor-to-ceiling drawers and lead glass cabinets. At the rear of the house is a charming, light-filled, two-story summer dining/sleeping porch. There is a full, unfinished basement. The front staircase leads to the second floor which boasts a very large master bedroom with a seven-foot claw foot tub commanding the en suite bathroom. Two additional bedrooms share a beautifully lit bathroom with decorative wood accents. The third-floor boats two rooms with large exposed beams either of which would make an ideal office space or playroom. There are four gracious eaves for storage. Along the back of the property are a barn/coach house, potting shed, and two former chicken coops complete with tongue and groove finishing. This masterpiece of a house is priced to sell!
Location
State VA
County Page
Zoning R-3
Rooms
Basement Other
Interior
Heating Hot Water
Cooling None
Fireplaces Number 1
Fireplace Y
Heat Source Oil
Laundry Main Floor
Exterior
Water Access N
Roof Type Architectural Shingle
Accessibility None
Garage N
Building
Story 2.5
Sewer Public Sewer
Water Public
Architectural Style Victorian
Level or Stories 2.5
Additional Building Above Grade, Below Grade
New Construction N
Schools
School District Page County Public Schools
Others
Senior Community No
Tax ID 42A11-A-202
Ownership Fee Simple
SqFt Source Assessor
Special Listing Condition Standard
Read Less Info
Want to know what your home might be worth? Contact us for a FREE valuation!

Our team is ready to help you sell your home for the highest possible price ASAP

Bought with William C Dudley IV • Bill Dudley & Associates Real Estate, Inc
"My job is to find and attract mastery-based agents to the office, protect the culture, and make sure everyone is happy! "






