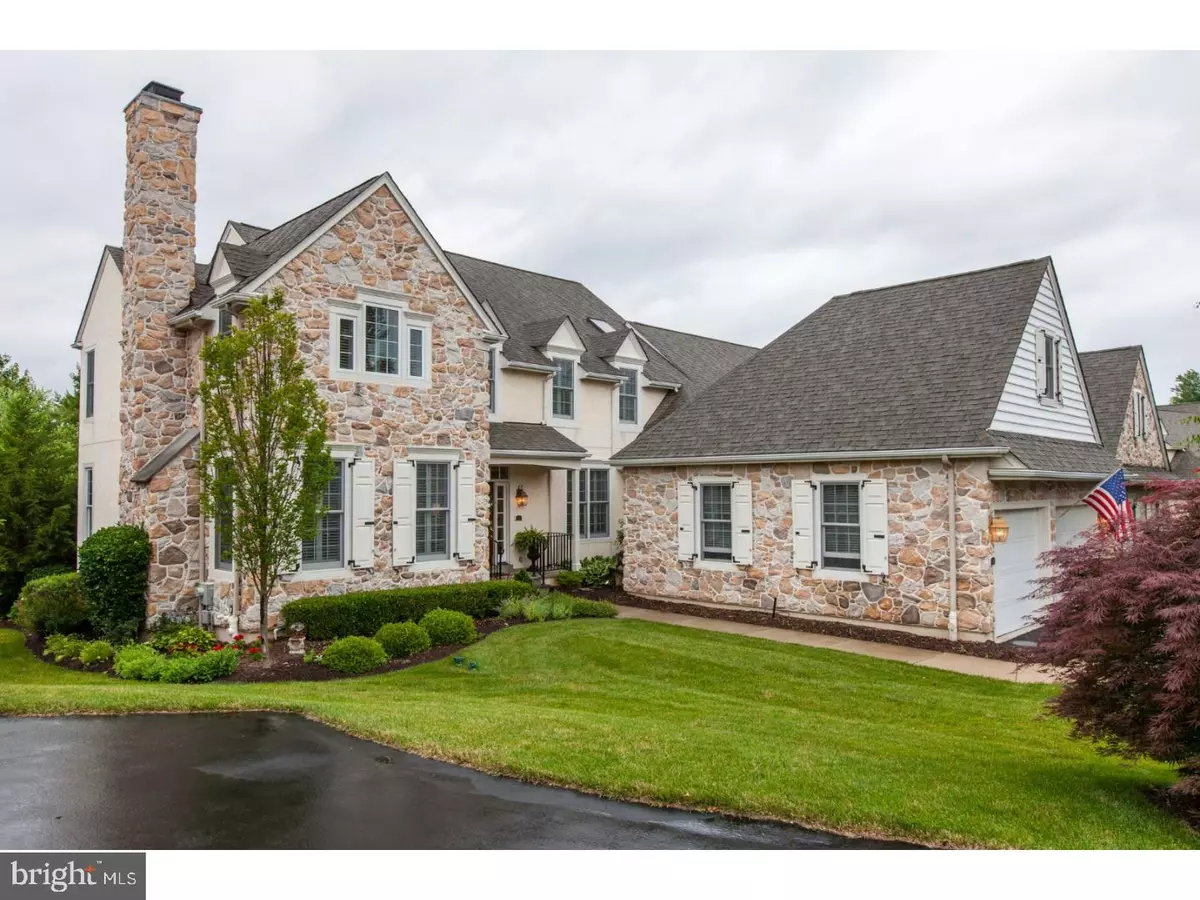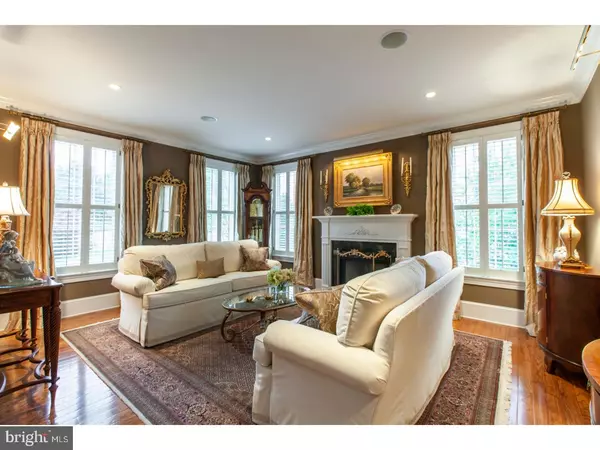$1,300,000
$1,425,000
8.8%For more information regarding the value of a property, please contact us for a free consultation.
3 Beds
4 Baths
5,611 SqFt
SOLD DATE : 10/22/2019
Key Details
Sold Price $1,300,000
Property Type Single Family Home
Sub Type Twin/Semi-Detached
Listing Status Sold
Purchase Type For Sale
Square Footage 5,611 sqft
Price per Sqft $231
Subdivision Applebrook
MLS Listing ID PACT479160
Sold Date 10/22/19
Style Carriage House,Colonial
Bedrooms 3
Full Baths 3
Half Baths 1
HOA Fees $625/mo
HOA Y/N Y
Abv Grd Liv Area 5,611
Originating Board BRIGHT
Year Built 2003
Annual Tax Amount $11,294
Tax Year 2018
Lot Size 5,460 Sqft
Acres 0.13
Lot Dimensions 0X0
Property Description
Fabulous Opportunity to Enjoy Summer Days at Applebrook. Complete with New Stucco and 15 year Warranty, New Deck, New Interior Paint and so much More! This perfectly Elegant Home situated on a magnificent lot overlooking the 16th green at Applebrook Golf Course, a Gil Hanse Design. This gorgeous property provides all the best views, amenities, and luxury living a home can offer. The First Level offers Spacious Foyer/Entry with Stunning Staircase & views to the back overlooking the golf course & open space; Inviting Living Room with Gas Fireplace w/Onyx Granite Surround & Traditional Mantel,Corner light exposure for bright afternoon sunlight; Formal Dining Room with Over-sized Front Window, DR opens to Butler's Pantry with full China Closet, Wet Bar w/mirrored back-splash & entrance to Fabulous Kitchen; Chef's Kitchen features Viking 6 Burner Professional Grade Gas Cook-top, Subzero Refrigerator, Thermador Double Wall Oven, Miele Dishwasher, Jenn-Air Trash Compactor, New Microwave, Double Stainless Sinks, Custom Maple Kountry Kraft Cabinetry with Onyx Granite Counter Tops, Gorgeous Island Cabinetry with Marble Top, 3D Subway Tile back-splash, and Designer Lighting; Dining Area off the Kitchen ideally situated for entertaining overlooking golf course; Family Room just off Kitchen completes this gathering area with Gas Fireplace, Corner Exposure and incredible flow with French Doors to Deck with Awning & Gas Grille; Study/Den is perfectly located between family room & living room w/accommodating built-in shelving & French Doors for quiet; Formal Powder Room completes this floor. The Upper Level offers luxurious Master Suite with Walk-in His/Her Closets, Sun-filled Master Bath with Soaking Tub, Frame-less Glass Shower, Water Closet, His/Her Kountry Kraft Vanities w/marble tops-Shower Marble & Vanities Newly Refinished; Two Hall Bedrooms complete with Jack & Jill Bath w/Shower and Separate Vanities-perfect for guests; Hall Study or additional Bedroom with Golf Views; Second Floor Laundry with W/D/Utility Sink/Wall-Storage Ironing Board complete the 2nd level. The Lower Level provides a Full Bar with Granite counter tops; Full Wine Cellar-400 bottle capacity with New Whisper-Kool Refrigeration System; Family Room; Office; Full Workout Gym with Sauna, Frame-less Shower & Vanity; Family Room with Coffer ceiling opens to Flagstone Patio overlooking 16th green! Not to miss-Two Car Garage with Mud Room. Come visit this delightful home & location just minutes to Malvern Borough, Shopping, Dining, Walking Trails, and more.
Location
State PA
County Chester
Area East Goshen Twp (10353)
Zoning R2
Rooms
Other Rooms Living Room, Dining Room, Primary Bedroom, Bedroom 2, Kitchen, Family Room, Bedroom 1, Other, Attic
Basement Full, Outside Entrance, Fully Finished
Interior
Interior Features Primary Bath(s), Kitchen - Island, Butlers Pantry, Skylight(s), Sauna, Central Vacuum, Sprinkler System, Wet/Dry Bar, Stall Shower, Kitchen - Eat-In
Hot Water Electric
Heating Forced Air
Cooling Central A/C
Flooring Wood, Fully Carpeted
Fireplaces Number 2
Fireplaces Type Marble, Gas/Propane
Equipment Cooktop, Oven - Wall, Oven - Double, Oven - Self Cleaning, Commercial Range, Dishwasher, Refrigerator, Disposal, Trash Compactor, Built-In Microwave
Fireplace Y
Window Features Energy Efficient
Appliance Cooktop, Oven - Wall, Oven - Double, Oven - Self Cleaning, Commercial Range, Dishwasher, Refrigerator, Disposal, Trash Compactor, Built-In Microwave
Heat Source Natural Gas
Laundry Upper Floor
Exterior
Exterior Feature Deck(s)
Parking Features Inside Access, Garage Door Opener
Garage Spaces 4.0
Utilities Available Cable TV
Water Access N
View Golf Course
Roof Type Pitched,Shingle
Accessibility None
Porch Deck(s)
Attached Garage 2
Total Parking Spaces 4
Garage Y
Building
Lot Description Level, Front Yard, Rear Yard, SideYard(s)
Story 3+
Foundation Concrete Perimeter
Sewer Public Sewer
Water Public
Architectural Style Carriage House, Colonial
Level or Stories 3+
Additional Building Above Grade
Structure Type 9'+ Ceilings
New Construction N
Schools
Elementary Schools East Goshen
Middle Schools J.R. Fugett
High Schools West Chester East
School District West Chester Area
Others
HOA Fee Include Common Area Maintenance,Ext Bldg Maint,Lawn Maintenance,Snow Removal,Trash
Senior Community No
Tax ID 53-04 -0598
Ownership Fee Simple
SqFt Source Assessor
Security Features Security System
Acceptable Financing Conventional
Listing Terms Conventional
Financing Conventional
Special Listing Condition Standard
Read Less Info
Want to know what your home might be worth? Contact us for a FREE valuation!

Our team is ready to help you sell your home for the highest possible price ASAP

Bought with James Hay • Keller Williams Real Estate - West Chester
"My job is to find and attract mastery-based agents to the office, protect the culture, and make sure everyone is happy! "






