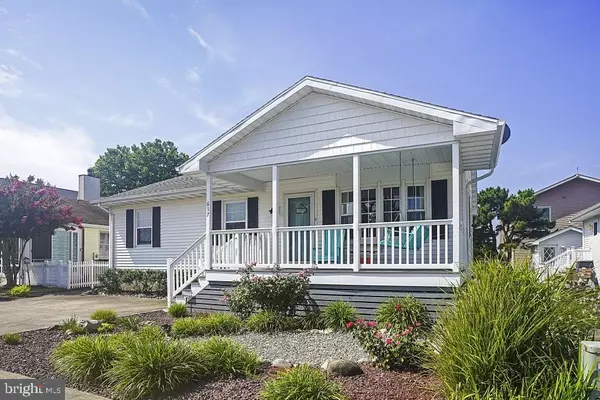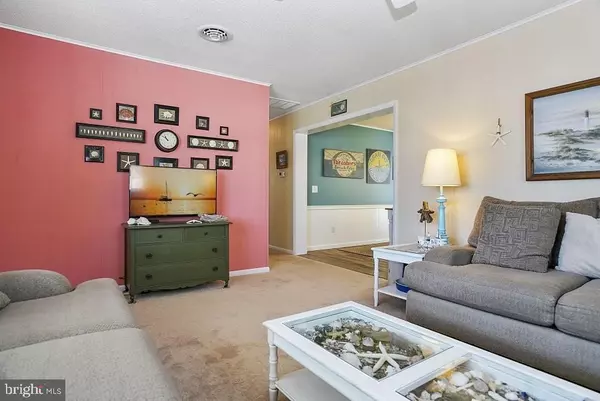$296,500
$309,900
4.3%For more information regarding the value of a property, please contact us for a free consultation.
3 Beds
2 Baths
1,120 SqFt
SOLD DATE : 10/25/2019
Key Details
Sold Price $296,500
Property Type Single Family Home
Sub Type Detached
Listing Status Sold
Purchase Type For Sale
Square Footage 1,120 sqft
Price per Sqft $264
Subdivision Caine Woods
MLS Listing ID MDWO107806
Sold Date 10/25/19
Style Ranch/Rambler
Bedrooms 3
Full Baths 2
HOA Y/N N
Abv Grd Liv Area 1,120
Originating Board BRIGHT
Year Built 1981
Annual Tax Amount $2,939
Tax Year 2019
Lot Size 4,500 Sqft
Acres 0.1
Property Description
PRICE IMPROVEMENT! HOME TO BE FEATURED ON HGTV!!! Perfect beach getaway in the desirable neighborhood of Caine Woods with updates galore! Since this home was purchased in 2011, the following updates have been completed--- Sidewalk and rear pad, rear porch, maintenance free landscaping in the front and back (also designed for proper water drainage), kitchen granite and porcelain flooring, heating and air replaced, hall bath skylight, carpet in living room and bedrooms, front porch added, replacement windows, entire re-plumb of home from the meter to each sink, hose, hot water heater and toilet, crawl space with 20 mil vapor barrier and sump pump, new dryer and ceiling fans in 2016, bathrooms remodeled with new porcelain floors, toilets, vanities, tub, tile and shower pan. NO FLOOD INSURANCE OR HOA!!! There is extra storage in the floored attic with pull down stairs, in addition to the huge outside storage shed for all of your sandy beach equipment and bicycles. The custom made swing on the front porch is perfect for cooler evenings. The 8 foot picnic table out back is great for eating steamed crabs! This one won't last! Bring your bathing suit and beach chairs and enjoy!
Location
State MD
County Worcester
Area Bayside Interior (83)
Zoning R-1
Rooms
Main Level Bedrooms 3
Interior
Hot Water Electric
Heating Heat Pump(s)
Cooling Central A/C
Equipment Dryer - Electric, Microwave, Oven/Range - Electric, Refrigerator, Washer
Furnishings Partially
Fireplace N
Window Features Insulated,Replacement,Skylights,Bay/Bow
Appliance Dryer - Electric, Microwave, Oven/Range - Electric, Refrigerator, Washer
Heat Source Electric, Natural Gas Available
Exterior
Utilities Available Natural Gas Available
Water Access N
Roof Type Shingle
Accessibility None
Garage N
Building
Lot Description Landscaping
Story 1
Sewer Public Sewer
Water Public
Architectural Style Ranch/Rambler
Level or Stories 1
Additional Building Above Grade, Below Grade
New Construction N
Schools
Elementary Schools Ocean City
Middle Schools Stephen Decatur
High Schools Stephen Decatur
School District Worcester County Public Schools
Others
Pets Allowed Y
Senior Community No
Tax ID 10-181534
Ownership Fee Simple
SqFt Source Assessor
Acceptable Financing Conventional, Cash
Listing Terms Conventional, Cash
Financing Conventional,Cash
Special Listing Condition Standard
Pets Allowed No Pet Restrictions
Read Less Info
Want to know what your home might be worth? Contact us for a FREE valuation!

Our team is ready to help you sell your home for the highest possible price ASAP

Bought with Michael E Grimes • Montego Bay Realty
"My job is to find and attract mastery-based agents to the office, protect the culture, and make sure everyone is happy! "






