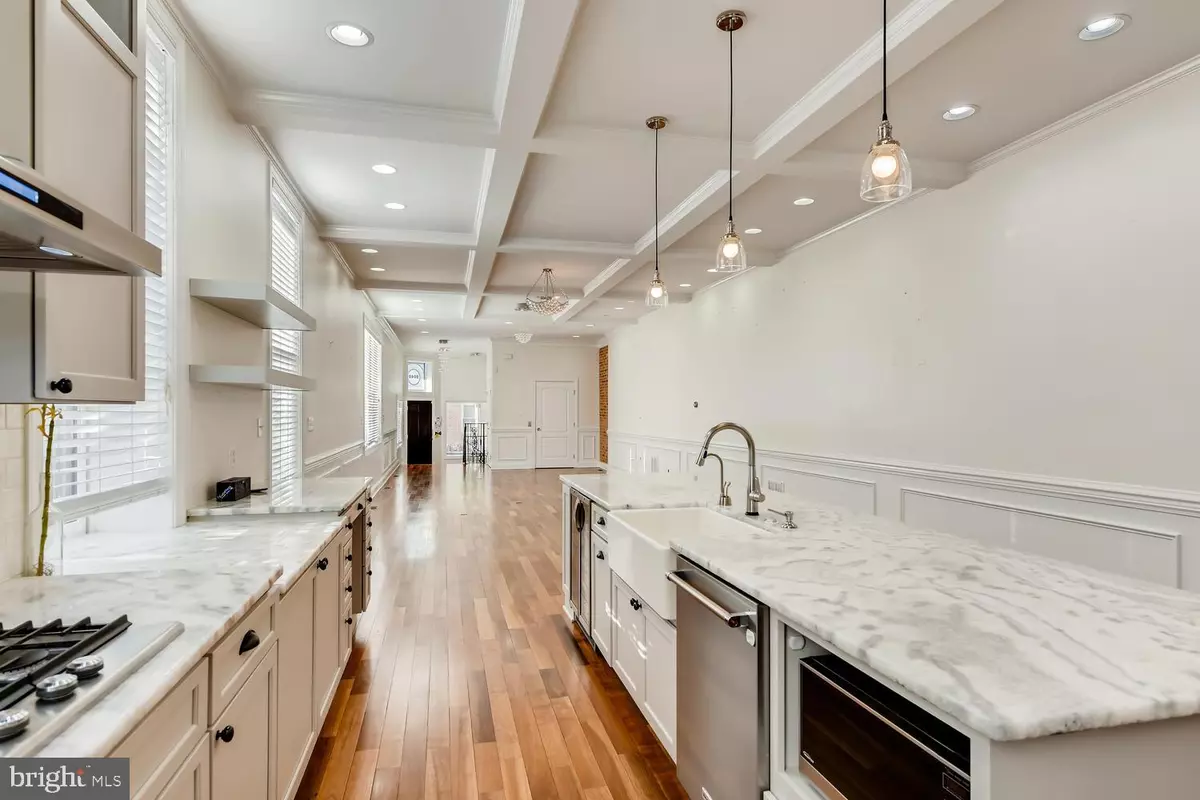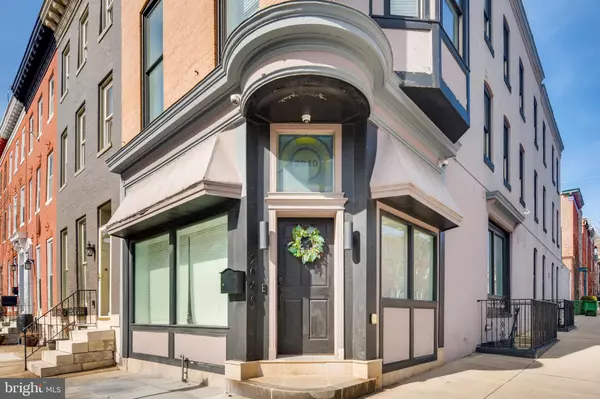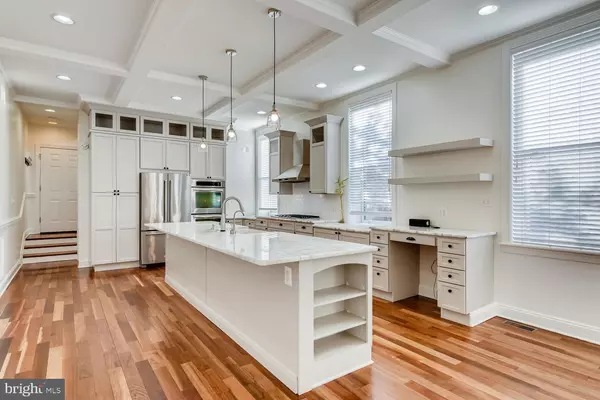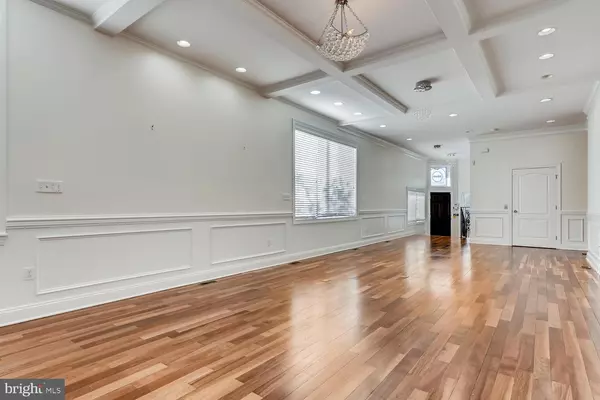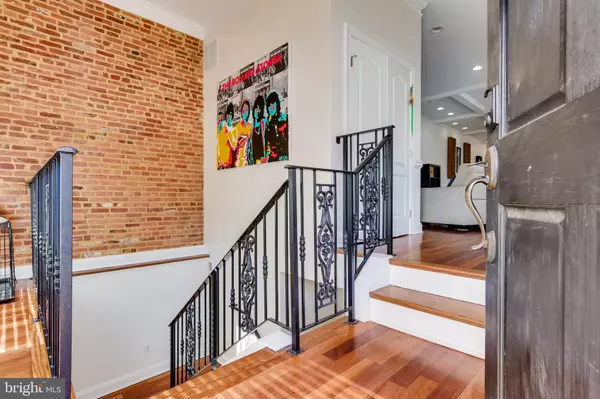$825,000
$849,900
2.9%For more information regarding the value of a property, please contact us for a free consultation.
5 Beds
7 Baths
4,420 SqFt
SOLD DATE : 11/08/2019
Key Details
Sold Price $825,000
Property Type Townhouse
Sub Type End of Row/Townhouse
Listing Status Sold
Purchase Type For Sale
Square Footage 4,420 sqft
Price per Sqft $186
Subdivision Upper Fells Point
MLS Listing ID MDBA467458
Sold Date 11/08/19
Style Federal
Bedrooms 5
Full Baths 5
Half Baths 2
HOA Y/N N
Abv Grd Liv Area 4,420
Originating Board BRIGHT
Year Built 1900
Annual Tax Amount $16,612
Tax Year 2019
Property Description
Perfection exists in the form of an updated 5 bedroom, 7 bath End of Group in Butcher s Hill. 4400+ sqft showcasing a newly renovated kitchen with 12ft island, Carrera countertops and SS appliances. Top to bottom finishes include refinished Brazilian Cherry wood floors, heated tile floors and an elevator. Full floor master suite boasts full washer/dryer in walk-in closet and office/sitting room/nursery. Multiple rooftop decks provide 360 views of the city while a two car garage provides plenty of parking and storage! HVAC, roof, plumbing, gas lines have all been updated in the last five years. Message us for private showings or call/text at 443-315-6863
Location
State MD
County Baltimore City
Zoning R-8
Rooms
Other Rooms Living Room, Dining Room, Primary Bedroom, Sitting Room, Bedroom 2, Kitchen, Family Room, Den, Bedroom 1, Bathroom 1, Bathroom 2, Primary Bathroom, Full Bath, Half Bath
Basement Connecting Stairway, Daylight, Partial, Daylight, Full, Fully Finished, Heated, Improved, Interior Access, Sump Pump, Windows
Interior
Interior Features Ceiling Fan(s), Chair Railings, Combination Dining/Living, Combination Kitchen/Dining, Combination Kitchen/Living, Crown Moldings, Dining Area, Elevator, Floor Plan - Open, Kitchen - Gourmet, Kitchen - Island, Primary Bath(s), Pantry, Recessed Lighting, Upgraded Countertops, Walk-in Closet(s), Wood Floors
Heating Forced Air, Zoned
Cooling Central A/C, Ceiling Fan(s)
Flooring Wood
Equipment Built-In Microwave, Dishwasher, Disposal, Dryer, Energy Efficient Appliances, Oven - Wall, Range Hood, Refrigerator, Water Heater, Washer, Stainless Steel Appliances, Stove
Furnishings No
Fireplace N
Appliance Built-In Microwave, Dishwasher, Disposal, Dryer, Energy Efficient Appliances, Oven - Wall, Range Hood, Refrigerator, Water Heater, Washer, Stainless Steel Appliances, Stove
Heat Source Natural Gas
Laundry Lower Floor, Upper Floor
Exterior
Exterior Feature Deck(s)
Parking Features Garage - Rear Entry, Garage Door Opener, Inside Access
Garage Spaces 2.0
Water Access N
Accessibility Elevator
Porch Deck(s)
Attached Garage 2
Total Parking Spaces 2
Garage Y
Building
Story 3+
Sewer Public Sewer
Water Public
Architectural Style Federal
Level or Stories 3+
Additional Building Above Grade, Below Grade
New Construction N
Schools
School District Baltimore City Public Schools
Others
Senior Community No
Tax ID 0302011747 030
Ownership Fee Simple
SqFt Source Estimated
Security Features Exterior Cameras
Special Listing Condition Standard
Read Less Info
Want to know what your home might be worth? Contact us for a FREE valuation!

Our team is ready to help you sell your home for the highest possible price ASAP

Bought with Donald S Meyd • Redfin Corp
"My job is to find and attract mastery-based agents to the office, protect the culture, and make sure everyone is happy! "

