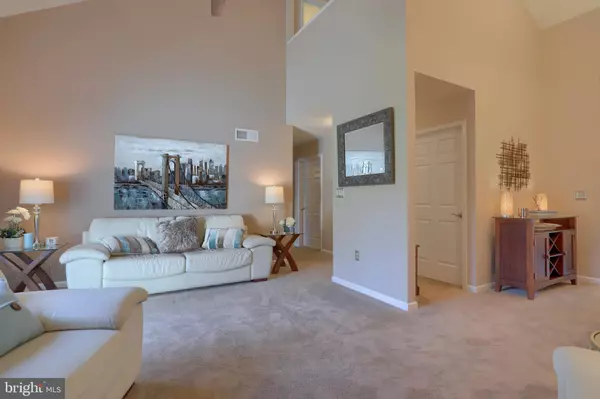$299,900
$299,900
For more information regarding the value of a property, please contact us for a free consultation.
3 Beds
4 Baths
3,073 SqFt
SOLD DATE : 11/15/2019
Key Details
Sold Price $299,900
Property Type Condo
Sub Type Condo/Co-op
Listing Status Sold
Purchase Type For Sale
Square Footage 3,073 sqft
Price per Sqft $97
Subdivision Spring Meadows
MLS Listing ID PAYK124890
Sold Date 11/15/19
Style Cape Cod
Bedrooms 3
Full Baths 3
Half Baths 1
Condo Fees $288/mo
HOA Fees $5/ann
HOA Y/N Y
Abv Grd Liv Area 2,048
Originating Board BRIGHT
Year Built 2004
Annual Tax Amount $5,625
Tax Year 2019
Property Description
This home is in immaculate condition and will impress you at every glance! As soon as you enter, you will quickly notice how well cared for this property has been kept! The kitchen offers plenty of cabinetry and counter space! The vaulted ceilings in the living room provide an open airy feeling to the home. The first floor master bedroom is well designed and has a walk in closet that even two people can use! The second floor offers a great area for guests or family members coming to stay for a few days. The real clincher to this home is the fully finished basement that is ideal for entertaining or providing an extra spot to get away and watch movies and the big games! There's even a private office area that could be a great place to do crafts or any other hobby! This home is such a great place to consider! Located close to all major areas and just a few minutes from the Outdoor Country Club!
Location
State PA
County York
Area Manchester Twp (15236)
Zoning RESIDEN
Rooms
Other Rooms Living Room, Dining Room, Primary Bedroom, Bedroom 2, Bedroom 3, Kitchen, Family Room, Foyer, Laundry, Office, Primary Bathroom, Full Bath, Half Bath
Basement Full
Main Level Bedrooms 1
Interior
Interior Features Bar, Breakfast Area, Carpet, Ceiling Fan(s), Dining Area, Entry Level Bedroom, Kitchen - Table Space, Recessed Lighting, Stall Shower, Walk-in Closet(s), Wet/Dry Bar, Wood Floors
Hot Water Natural Gas
Heating Forced Air
Cooling Central A/C
Flooring Carpet, Ceramic Tile, Hardwood
Fireplaces Number 2
Equipment Built-In Microwave, Dishwasher, Refrigerator, Oven/Range - Gas
Fireplace Y
Appliance Built-In Microwave, Dishwasher, Refrigerator, Oven/Range - Gas
Heat Source Natural Gas
Laundry Main Floor
Exterior
Parking Features Garage - Front Entry, Garage Door Opener
Garage Spaces 2.0
Amenities Available None
Water Access N
Roof Type Asphalt
Accessibility Other
Attached Garage 2
Total Parking Spaces 2
Garage Y
Building
Story 2
Sewer Public Sewer
Water Public
Architectural Style Cape Cod
Level or Stories 2
Additional Building Above Grade, Below Grade
New Construction N
Schools
School District Central York
Others
HOA Fee Include Ext Bldg Maint,Lawn Maintenance,Snow Removal
Senior Community No
Tax ID 36-000-KH-0111-A0-C0062
Ownership Condominium
Acceptable Financing Cash, Conventional, FHA, VA
Listing Terms Cash, Conventional, FHA, VA
Financing Cash,Conventional,FHA,VA
Special Listing Condition Standard
Read Less Info
Want to know what your home might be worth? Contact us for a FREE valuation!

Our team is ready to help you sell your home for the highest possible price ASAP

Bought with Rick W Shaffer • Berkshire Hathaway HomeServices Homesale Realty
"My job is to find and attract mastery-based agents to the office, protect the culture, and make sure everyone is happy! "






