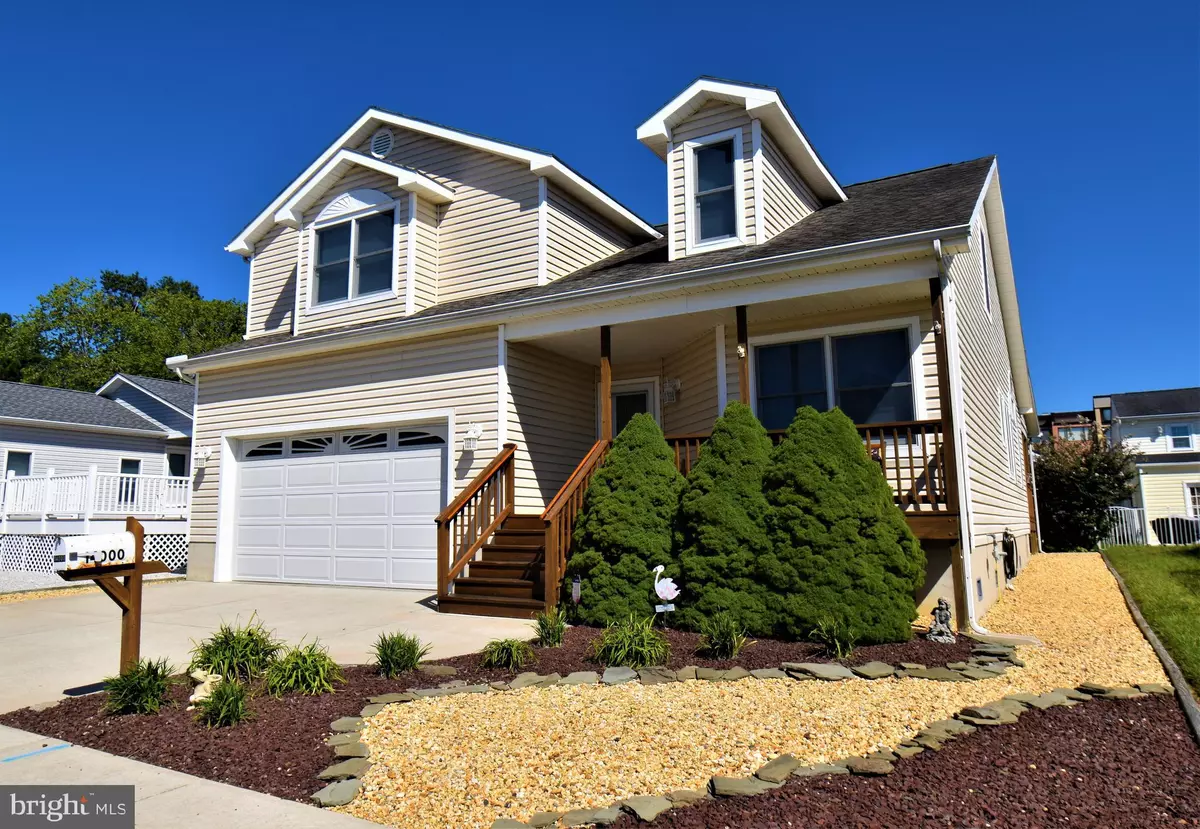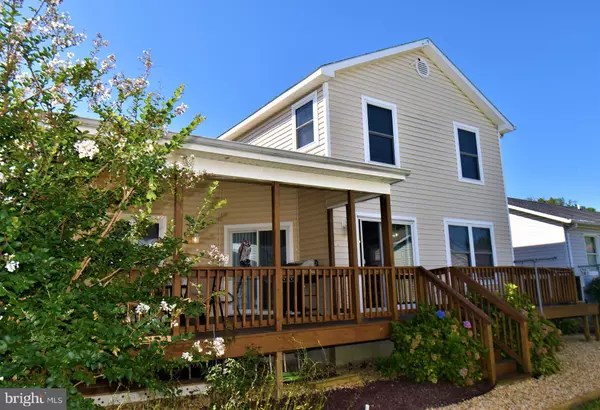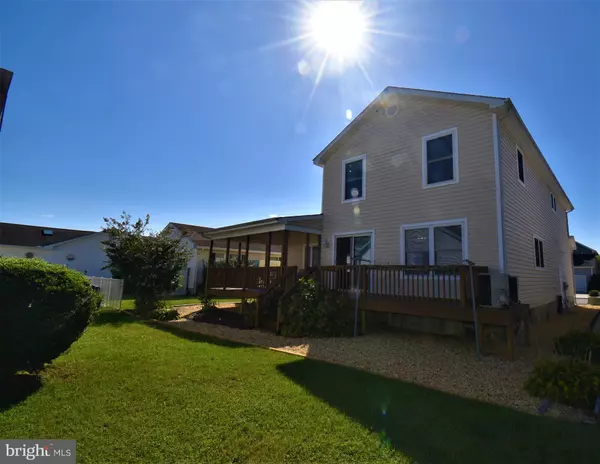$440,000
$456,800
3.7%For more information regarding the value of a property, please contact us for a free consultation.
5 Beds
4 Baths
2,405 SqFt
SOLD DATE : 11/15/2019
Key Details
Sold Price $440,000
Property Type Single Family Home
Sub Type Detached
Listing Status Sold
Purchase Type For Sale
Square Footage 2,405 sqft
Price per Sqft $182
Subdivision Caine Woods
MLS Listing ID MDWO109196
Sold Date 11/15/19
Style Contemporary
Bedrooms 5
Full Baths 3
Half Baths 1
HOA Y/N N
Abv Grd Liv Area 2,405
Originating Board BRIGHT
Year Built 2001
Annual Tax Amount $5,204
Tax Year 2019
Lot Size 4,500 Sqft
Acres 0.1
Lot Dimensions 0.00 x 0.00
Property Description
Amazing home in coveted Caine Woods! You are going to want to add this to your tour. Large single family home with 5 spacious bedrooms including 2 Masters and 3 1/2 baths. You will walk in to a cathedral ceiling living room flooded with light. The home also boasts a kitchen any chef would adore, including all new appliances, quartz counter tops, over sized kitchen island, a breakfast nook and attached dining area. Lower level master has walk in closet and full bath. Full Laundry with storage on the main level. Upstairs boasts of four more bedrooms with the 5th having an attached finished bonus area you may make a closet/game room or leave as it is for extra room space. The upstairs master is large and inviting with walk in closet and own master Jacuzzi bath. Bedrooms 3 and four also enjoy plenty of space, windowed light. No worries with having several people in the home, 2 new 40 gallon hot water heaters have been installed to accommodate and 2 zones climate control to assure efficiency. Newer gleaming Luxury Vinyl floors in halls, living, dining, kitchen, & laundry of the main level. Make this your primary home or a fabulous vacation or investment home.
Location
State MD
County Worcester
Area Bayside Interior (83)
Zoning R-1
Direction West
Rooms
Other Rooms Living Room, Dining Room, Primary Bedroom, Bedroom 3, Bedroom 4, Bedroom 5, Kitchen, Laundry, Bathroom 2, Bathroom 3, Half Bath
Main Level Bedrooms 1
Interior
Interior Features Breakfast Area, Carpet, Ceiling Fan(s), Combination Kitchen/Dining, Dining Area, Entry Level Bedroom, Floor Plan - Traditional, Kitchen - Island, Kitchen - Gourmet, Primary Bath(s), Pantry, Soaking Tub, Tub Shower, Upgraded Countertops, Walk-in Closet(s), Window Treatments, Recessed Lighting, Other
Heating Zoned
Cooling Central A/C
Flooring Vinyl, Other, Carpet
Equipment Built-In Microwave, Dishwasher, Disposal, Dryer, Dryer - Gas, Icemaker, Oven/Range - Gas, Stainless Steel Appliances, Washer, Water Heater, Refrigerator
Furnishings Yes
Fireplace N
Appliance Built-In Microwave, Dishwasher, Disposal, Dryer, Dryer - Gas, Icemaker, Oven/Range - Gas, Stainless Steel Appliances, Washer, Water Heater, Refrigerator
Heat Source Electric
Laundry Main Floor
Exterior
Exterior Feature Deck(s), Porch(es)
Parking Features Garage - Front Entry
Garage Spaces 2.0
Water Access N
View Garden/Lawn
Roof Type Architectural Shingle
Accessibility None
Porch Deck(s), Porch(es)
Attached Garage 2
Total Parking Spaces 2
Garage Y
Building
Story 2
Foundation Block, Crawl Space
Sewer Public Sewer
Water Public
Architectural Style Contemporary
Level or Stories 2
Additional Building Above Grade, Below Grade
New Construction N
Schools
School District Worcester County Public Schools
Others
Pets Allowed Y
Senior Community No
Tax ID 10-182867
Ownership Fee Simple
SqFt Source Estimated
Security Features Electric Alarm
Acceptable Financing Cash, Conventional, FHA
Listing Terms Cash, Conventional, FHA
Financing Cash,Conventional,FHA
Special Listing Condition Standard
Pets Allowed No Pet Restrictions
Read Less Info
Want to know what your home might be worth? Contact us for a FREE valuation!

Our team is ready to help you sell your home for the highest possible price ASAP

Bought with Annie Buxbaum • Long & Foster Real Estate, Inc.
"My job is to find and attract mastery-based agents to the office, protect the culture, and make sure everyone is happy! "






