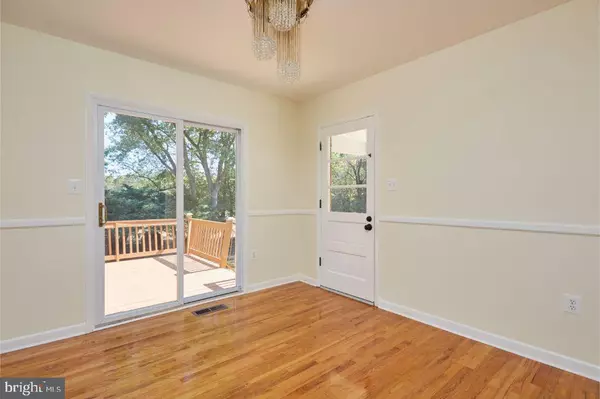$325,000
$325,000
For more information regarding the value of a property, please contact us for a free consultation.
4 Beds
3 Baths
1,925 SqFt
SOLD DATE : 11/15/2019
Key Details
Sold Price $325,000
Property Type Single Family Home
Sub Type Detached
Listing Status Sold
Purchase Type For Sale
Square Footage 1,925 sqft
Price per Sqft $168
Subdivision Crestview Manor
MLS Listing ID MDPG546868
Sold Date 11/15/19
Style Split Foyer
Bedrooms 4
Full Baths 3
HOA Y/N N
Abv Grd Liv Area 1,125
Originating Board BRIGHT
Year Built 1970
Annual Tax Amount $3,845
Tax Year 2019
Lot Size 10,000 Sqft
Acres 0.23
Lot Dimensions 79x125
Property Description
Charming colonial revival renovated all brick home is move in ready. It is distinguished by unique curved iron railings, countryside charm and a non-traditional split foyer floor plan. Settled in a big flat yard with peaceful views, a storage shed and a renovated wood deck is great to enjoy outdoors living. ** This bright house is freshly painted and offers beautiful refinished hardwood flooring throughout the main level area and bedrooms, nice white wood valances with crown moldings on the dining room and living room windows, mirror closets sliding doors, new ceramic tile floors, a renovated kitchen, 4 bedrooms and 3 full baths. Lots of space and a storage shed in the backyard is a plus, with a view of the Clinton Police Station. ** The kitchen, has access to the main living room and dining room, a window with views to the backyard, new hardwood cabinets, granite countertops, tiled backsplash, new stainless-steel appliances and neutral ceramic tile floors. Next, also open to the living room is the dining room that features chair rail moldings, and access to a backyard deck. All this is great for entertaining and barbecue outdoors. ** You will find the master bedroom has its own bathroom, white wood valances with crown moldings on the windows, and mirrors on the closet sliding doors. The other bedrooms have access to two full bathrooms. Two of them are on the main level next to the master suite. ** It's fourth bedroom and third bathroom are located in the walk out basement that features new carpet with access to the backyard and the carport, a built-in cabinet with shelves next to a brick fireplace waiting for you to make it the centerpiece of a great area for indoor family fun. The laundry is also in this level and has a door to the backyard too.
Location
State MD
County Prince Georges
Zoning R80
Direction West
Rooms
Other Rooms Living Room, Dining Room, Primary Bedroom, Bedroom 2, Bedroom 3, Bedroom 4, Kitchen, Recreation Room, Utility Room, Workshop
Basement Daylight, Full, Fully Finished, Heated, Interior Access, Outside Entrance, Rear Entrance
Main Level Bedrooms 3
Interior
Interior Features Attic, Carpet, Combination Dining/Living, Floor Plan - Open, Primary Bath(s), Wood Floors
Hot Water Natural Gas
Heating Forced Air
Cooling Central A/C
Flooring Carpet, Hardwood, Ceramic Tile
Equipment Water Heater, Washer, Stove, Stainless Steel Appliances, Refrigerator, Oven - Self Cleaning, Dryer - Electric, Dishwasher, Disposal
Window Features Double Pane,Screens
Appliance Water Heater, Washer, Stove, Stainless Steel Appliances, Refrigerator, Oven - Self Cleaning, Dryer - Electric, Dishwasher, Disposal
Heat Source Natural Gas
Laundry Dryer In Unit, Washer In Unit, Lower Floor
Exterior
Garage Spaces 1.0
Utilities Available Electric Available, Natural Gas Available, Phone Available, Sewer Available, Water Available
Water Access N
Accessibility None
Total Parking Spaces 1
Garage N
Building
Lot Description Backs to Trees, Front Yard, No Thru Street, Rear Yard, SideYard(s)
Story 2
Sewer Public Sewer
Water Public
Architectural Style Split Foyer
Level or Stories 2
Additional Building Above Grade, Below Grade
Structure Type Dry Wall
New Construction N
Schools
Elementary Schools Waldon Woods
Middle Schools Stephen Decatur
High Schools Surrattsville
School District Prince George'S County Public Schools
Others
Senior Community No
Tax ID 17090957951
Ownership Fee Simple
SqFt Source Assessor
Acceptable Financing Cash, FHA, FMHA, FNMA, Conventional, VA
Listing Terms Cash, FHA, FMHA, FNMA, Conventional, VA
Financing Cash,FHA,FMHA,FNMA,Conventional,VA
Special Listing Condition Standard
Read Less Info
Want to know what your home might be worth? Contact us for a FREE valuation!

Our team is ready to help you sell your home for the highest possible price ASAP

Bought with Cheryl D. Abrams • RE/MAX United Real Estate
"My job is to find and attract mastery-based agents to the office, protect the culture, and make sure everyone is happy! "






