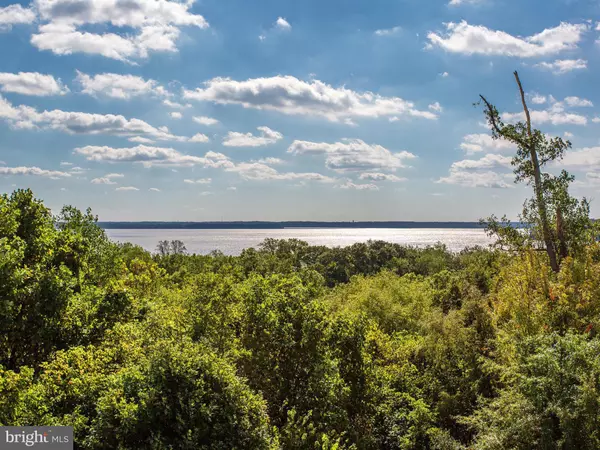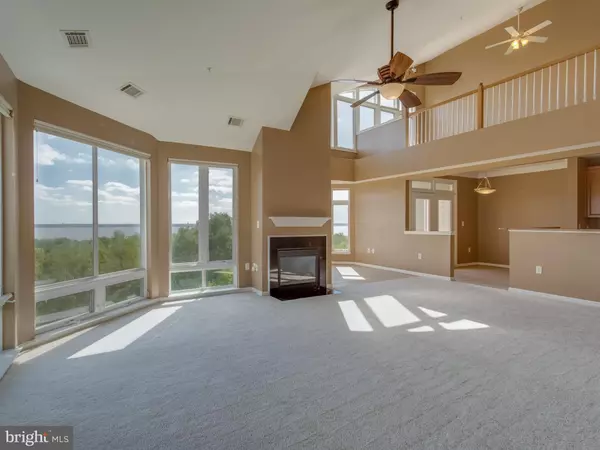$375,000
$375,000
For more information regarding the value of a property, please contact us for a free consultation.
2 Beds
2 Baths
2,072 SqFt
SOLD DATE : 11/19/2019
Key Details
Sold Price $375,000
Property Type Condo
Sub Type Condo/Co-op
Listing Status Sold
Purchase Type For Sale
Square Footage 2,072 sqft
Price per Sqft $180
Subdivision None Available
MLS Listing ID VAPW480462
Sold Date 11/19/19
Style Contemporary
Bedrooms 2
Full Baths 2
Condo Fees $511/mo
HOA Y/N N
Abv Grd Liv Area 2,072
Originating Board BRIGHT
Year Built 2005
Annual Tax Amount $4,012
Tax Year 2019
Property Description
Note from listing agent . This is a spectacular luxury Penthouse condominium. Walk through the door and be greated by a wall of windows and stunning view of the Potomac River. Dense forest and water views release you from the city hustle. This is a property most buyers are dreaming about but often believe it is out of reach. A million dollar view for sure! The floor plan is modern and open with over 2000 square feet of living space. There are lot's of surprises. Soaring cathedral ceilings, an open balcony, a huge second floor loft which looks down to the great room and has its own spectacular river views. The attached garage with interior access is extra wide for disability access. There are 2 additional designated parking spaces. Large bedrooms and closets. Laundry area and computer/office nook. Even a fireplace to top it all off. The Pool, club house, billiard room, computer center, Media room and other amenities will blow your mind.
Location
State VA
County Prince William
Zoning R16
Rooms
Other Rooms Living Room, Dining Room, Primary Bedroom, Sitting Room, Bedroom 2, Kitchen, Loft, Office, Bathroom 2, Primary Bathroom
Main Level Bedrooms 2
Interior
Interior Features Breakfast Area, Carpet, Ceiling Fan(s), Combination Kitchen/Dining, Dining Area, Entry Level Bedroom, Floor Plan - Open, Kitchen - Gourmet, Primary Bath(s), Recessed Lighting, Soaking Tub, Sprinkler System, Stall Shower, Walk-in Closet(s), Window Treatments
Heating Central
Cooling Central A/C, Ceiling Fan(s)
Flooring Carpet, Ceramic Tile, Vinyl
Fireplaces Number 1
Fireplaces Type Fireplace - Glass Doors, Gas/Propane
Equipment Built-In Microwave, Refrigerator, Stove, Washer, Dryer, Disposal, Dishwasher, Water Heater
Fireplace Y
Appliance Built-In Microwave, Refrigerator, Stove, Washer, Dryer, Disposal, Dishwasher, Water Heater
Heat Source Natural Gas
Laundry Main Floor, Washer In Unit, Dryer In Unit
Exterior
Exterior Feature Balcony
Parking Features Garage - Front Entry, Garage Door Opener, Inside Access
Garage Spaces 3.0
Parking On Site 2
Amenities Available Basketball Courts, Club House, Common Grounds, Community Center, Elevator, Exercise Room, Extra Storage, Fitness Center, Gated Community, Swimming Pool
Water Access N
View River, Scenic Vista, Trees/Woods, Water
Roof Type Architectural Shingle
Accessibility Level Entry - Main, Mobility Improvements
Porch Balcony
Attached Garage 1
Total Parking Spaces 3
Garage Y
Building
Story 2
Unit Features Garden 1 - 4 Floors
Sewer Public Sewer
Water Public
Architectural Style Contemporary
Level or Stories 2
Additional Building Above Grade, Below Grade
Structure Type Dry Wall,Cathedral Ceilings
New Construction N
Schools
Elementary Schools Featherstone
Middle Schools Rippon
High Schools Freedom
School District Prince William County Public Schools
Others
Pets Allowed Y
HOA Fee Include Common Area Maintenance,Health Club,Lawn Maintenance,Management,Pool(s),Security Gate,Snow Removal,Trash,Water,Other
Senior Community No
Tax ID 8390-87-7298.04
Ownership Condominium
Security Features Security Gate,Sprinkler System - Indoor,Fire Detection System
Special Listing Condition Standard
Pets Allowed Dogs OK, Cats OK
Read Less Info
Want to know what your home might be worth? Contact us for a FREE valuation!

Our team is ready to help you sell your home for the highest possible price ASAP

Bought with Greg A Stiger • Integrity Real Estate Group
"My job is to find and attract mastery-based agents to the office, protect the culture, and make sure everyone is happy! "






