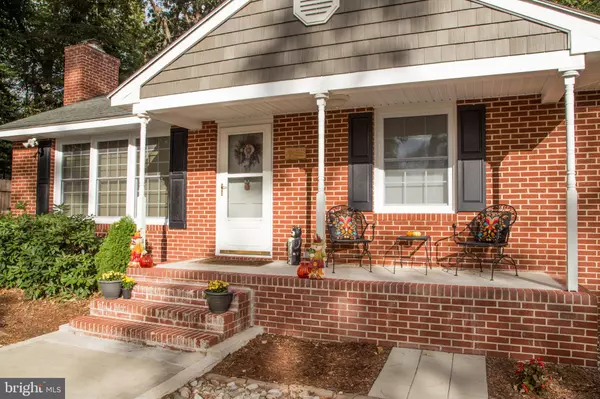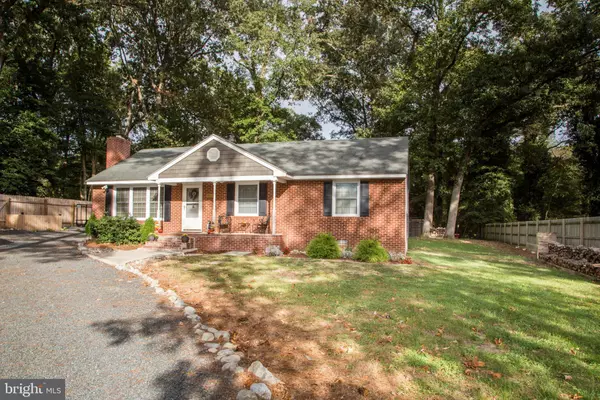$158,500
$157,500
0.6%For more information regarding the value of a property, please contact us for a free consultation.
3 Beds
1 Bath
1,248 SqFt
SOLD DATE : 11/20/2019
Key Details
Sold Price $158,500
Property Type Single Family Home
Sub Type Detached
Listing Status Sold
Purchase Type For Sale
Square Footage 1,248 sqft
Price per Sqft $127
Subdivision Rockawalkin Estates
MLS Listing ID MDWC105476
Sold Date 11/20/19
Style Ranch/Rambler
Bedrooms 3
Full Baths 1
HOA Y/N N
Abv Grd Liv Area 1,248
Originating Board BRIGHT
Year Built 1972
Annual Tax Amount $1,250
Tax Year 2019
Lot Size 0.610 Acres
Acres 0.61
Property Description
There are multiple offers on this property. Best and Final Offers are due by Sunday, October 20th at 5 PM. Welcome home to this adorable 3 bedroom, 1 full bath home with many upgrades, including a new hot water heater, replacement vinyl windows, high efficiency wood stove with blower, less than 10 year old roof, the septic drain field as well as the vinyl siding are both less than 5 years old, new back patio and more. This home welcomes you with an adorable front porch leading into the large living room with wood burning fireplace, updated kitchen with granite counter tops, refinished cabinets and like new appliances. in addition to all of this you have 3 nice size bedrooms, a full bath with double vanities, utility room with washer and dryer. From the dining room you have french doors that lead to the newly installed back patio, large yard, 2 outbuildings/sheds, partially fenced in back yard and security light. Call today for a private tour of this home.
Location
State MD
County Wicomico
Area Wicomico Southwest (23-03)
Zoning AR
Rooms
Other Rooms Living Room, Kitchen
Main Level Bedrooms 3
Interior
Interior Features Attic, Breakfast Area, Carpet, Ceiling Fan(s), Combination Kitchen/Dining, Entry Level Bedroom, Floor Plan - Traditional, Kitchen - Eat-In, Recessed Lighting, Wood Stove, Upgraded Countertops
Hot Water Electric
Heating Baseboard - Electric
Cooling Ceiling Fan(s), Central A/C
Flooring Carpet, Vinyl
Fireplaces Number 1
Fireplaces Type Wood
Equipment Dishwasher, Dryer - Electric, Exhaust Fan, Oven/Range - Electric, Refrigerator, Washer
Fireplace Y
Window Features Screens
Appliance Dishwasher, Dryer - Electric, Exhaust Fan, Oven/Range - Electric, Refrigerator, Washer
Heat Source Electric
Laundry Dryer In Unit, Main Floor, Washer In Unit
Exterior
Exterior Feature Patio(s), Porch(es)
Fence Partially, Wood
Water Access N
View Trees/Woods
Roof Type Architectural Shingle
Accessibility None
Porch Patio(s), Porch(es)
Garage N
Building
Lot Description Backs to Trees, Cleared
Story 1
Foundation Block, Crawl Space
Sewer On Site Septic
Water Well
Architectural Style Ranch/Rambler
Level or Stories 1
Additional Building Above Grade, Below Grade
Structure Type Dry Wall
New Construction N
Schools
Elementary Schools Westside
Middle Schools Salisbury
High Schools James M. Bennett
School District Wicomico County Public Schools
Others
Senior Community No
Tax ID 09-027513
Ownership Fee Simple
SqFt Source Assessor
Acceptable Financing FHA, Conventional, Rural Development, USDA, VA
Listing Terms FHA, Conventional, Rural Development, USDA, VA
Financing FHA,Conventional,Rural Development,USDA,VA
Special Listing Condition Standard
Read Less Info
Want to know what your home might be worth? Contact us for a FREE valuation!

Our team is ready to help you sell your home for the highest possible price ASAP

Bought with Robert Payne • Coldwell Banker Realty

"My job is to find and attract mastery-based agents to the office, protect the culture, and make sure everyone is happy! "






