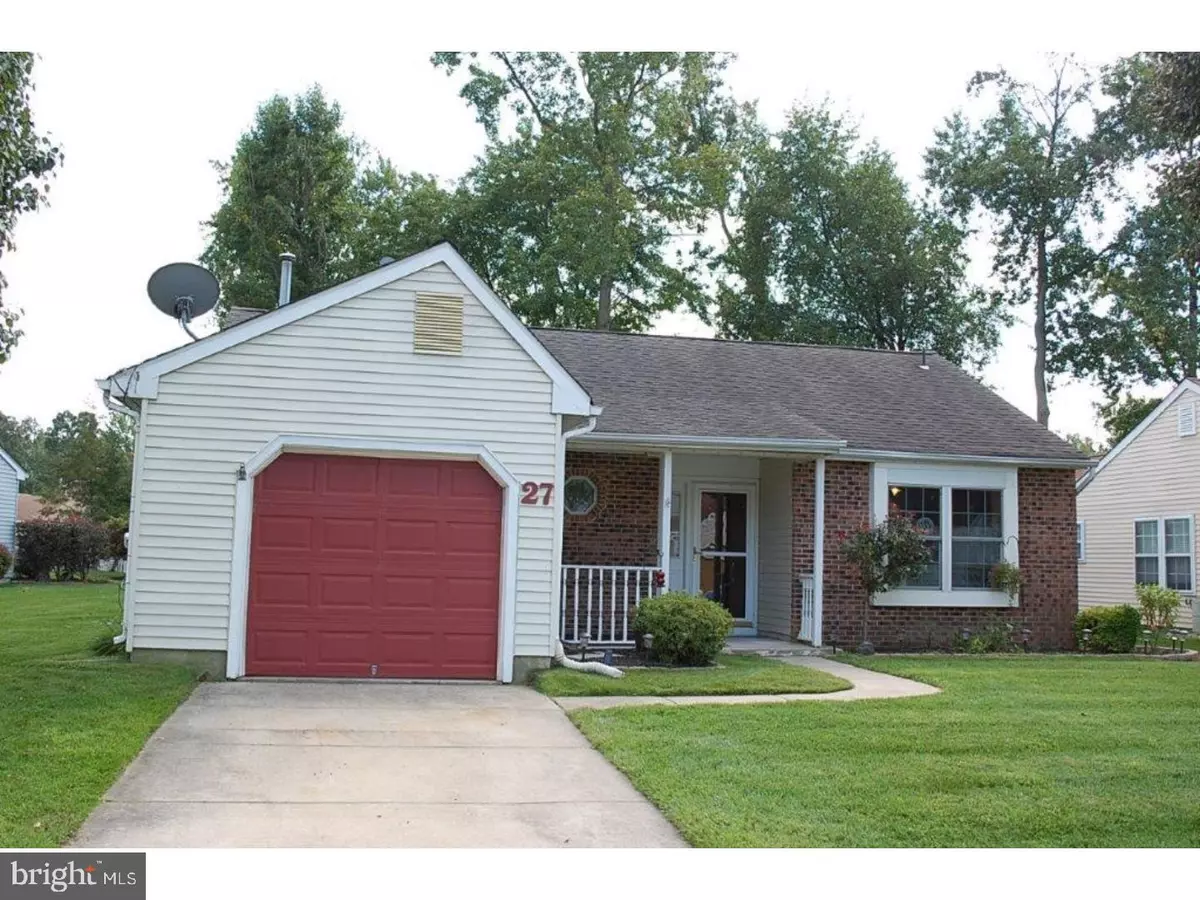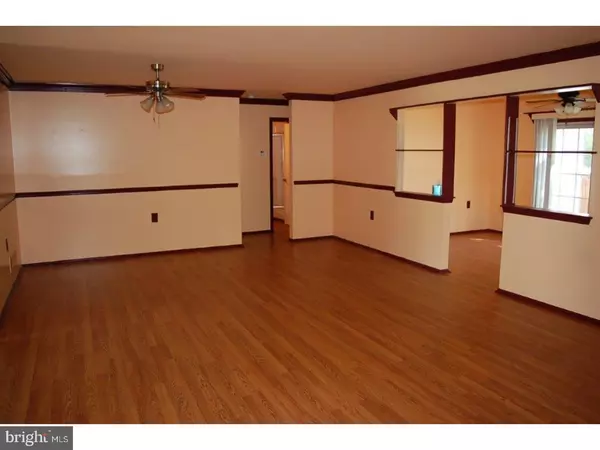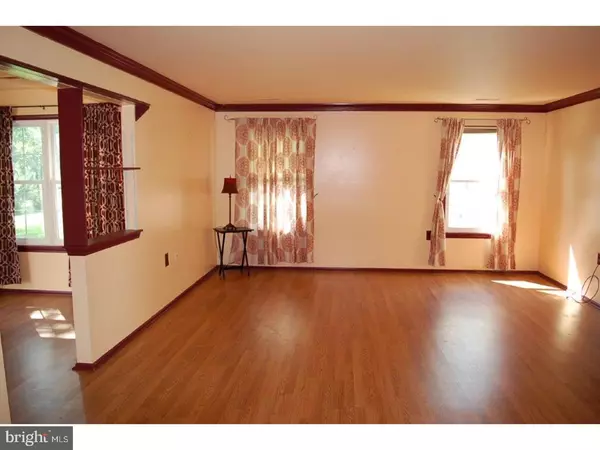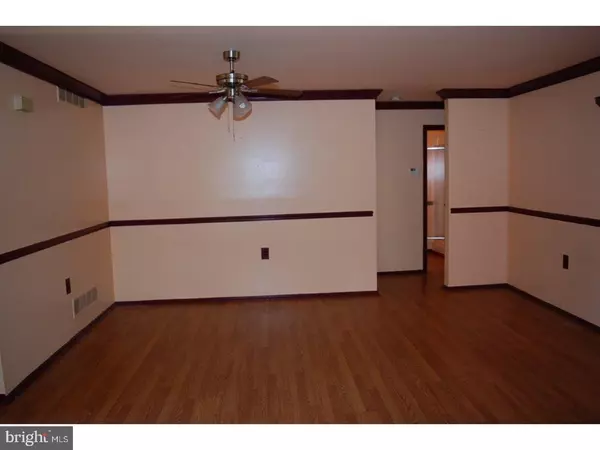$183,000
$186,000
1.6%For more information regarding the value of a property, please contact us for a free consultation.
2 Beds
2 Baths
1,339 SqFt
SOLD DATE : 12/28/2017
Key Details
Sold Price $183,000
Property Type Single Family Home
Sub Type Detached
Listing Status Sold
Purchase Type For Sale
Square Footage 1,339 sqft
Price per Sqft $136
Subdivision Lakebridge
MLS Listing ID 1000361933
Sold Date 12/28/17
Style Ranch/Rambler
Bedrooms 2
Full Baths 2
HOA Fees $93/mo
HOA Y/N Y
Abv Grd Liv Area 1,339
Originating Board TREND
Year Built 1987
Annual Tax Amount $4,759
Tax Year 2017
Lot Size 8,712 Sqft
Acres 0.2
Lot Dimensions 62X110
Property Description
Welcome to the sought after, ever desirable "over 55" Lakebridge Community! This popular "Lakeview" model features lovely Front patio, entrance foyer along with Pergo "Real looking" Hardwood flooring into remodeled(by previous owner apprx.2009)Eat In Kitchen with 42" Cabinets and granite countertops, Refrigerator, Range, Dishwasher and Microwave. Open and airy combined Living Room and Dining Area, Rear FamilyRoom(currently used as Art Studio)with Sliding Glass Doors onto newer Deck(2015)with pressure treated bottom and cedar floor and rails and nice rear yard. Two Bedrooms including one Master Bedroom with previously remodeled Master Bath and tub and privacy toilet and sink. Main Bath with previously remodeled vanity, toilet and sink. Original Laundry area was made smaller to accommodate the two full baths! Sun tube lighting in Master Bedroom makes appearance as Skylights! Crown molding throughout, gas heat, central air, refurbished heater, newer hot water heater(1 year)and has humidifier, whole house attic fan, attached garage with pull down attic and access from 2nd bedroom! Close to shopping, restaurants, and transportation. Low Taxes, Monthly association apprx 93mth. Owner relocating and looking for closing asap! Includes washer, dryer, and another now even newer refrigerator(1 year), dishwasher, microwave, newer ceiling fans, Sprinkler System, and window treatments! Present owner also had laminate "real looking hardwood" installed throughout entire home 2014 as well as interior painted. Lakebridge Community amenities include Clubhouse, Bocce and Tennis courts in season, and Pool and water activities in the summer! Daily activities include Morning Exercise classes, Dance classes, Bingo, Cards, Art classes, Choir, Mah Jong, Pickle Ball, Billiards, and Movies. There are also bus trips, and a monthly newsletter. WOW, start the next chapter of your living with this Lakebridge home as your Top of the Chart choice!
Location
State NJ
County Gloucester
Area Deptford Twp (20802)
Zoning RES
Rooms
Other Rooms Living Room, Dining Room, Primary Bedroom, Kitchen, Family Room, Bedroom 1
Interior
Interior Features Ceiling Fan(s), Attic/House Fan, Sprinkler System, Stall Shower, Kitchen - Eat-In
Hot Water Natural Gas
Heating Forced Air
Cooling Central A/C
Flooring Vinyl
Equipment Cooktop, Dishwasher, Disposal, Built-In Microwave
Fireplace N
Appliance Cooktop, Dishwasher, Disposal, Built-In Microwave
Heat Source Natural Gas
Laundry Main Floor
Exterior
Exterior Feature Deck(s), Patio(s)
Parking Features Garage Door Opener
Garage Spaces 3.0
Pool In Ground
Utilities Available Cable TV
Amenities Available Tennis Courts, Club House
Water Access N
Roof Type Pitched,Shingle
Accessibility None
Porch Deck(s), Patio(s)
Attached Garage 1
Total Parking Spaces 3
Garage Y
Building
Lot Description Front Yard, Rear Yard
Story 1
Sewer Public Sewer
Water Public
Architectural Style Ranch/Rambler
Level or Stories 1
Additional Building Above Grade
Structure Type 9'+ Ceilings
New Construction N
Schools
Middle Schools Monongahela
High Schools Deptford Township
School District Deptford Township Public Schools
Others
HOA Fee Include Common Area Maintenance,Lawn Maintenance,Snow Removal,Trash,Pool(s)
Senior Community Yes
Tax ID 02-00082 03-00012
Ownership Fee Simple
Acceptable Financing Conventional, VA, FHA 203(b)
Listing Terms Conventional, VA, FHA 203(b)
Financing Conventional,VA,FHA 203(b)
Read Less Info
Want to know what your home might be worth? Contact us for a FREE valuation!

Our team is ready to help you sell your home for the highest possible price ASAP

Bought with Gina Romano • RE/MAX Preferred - Mullica Hill
"My job is to find and attract mastery-based agents to the office, protect the culture, and make sure everyone is happy! "






