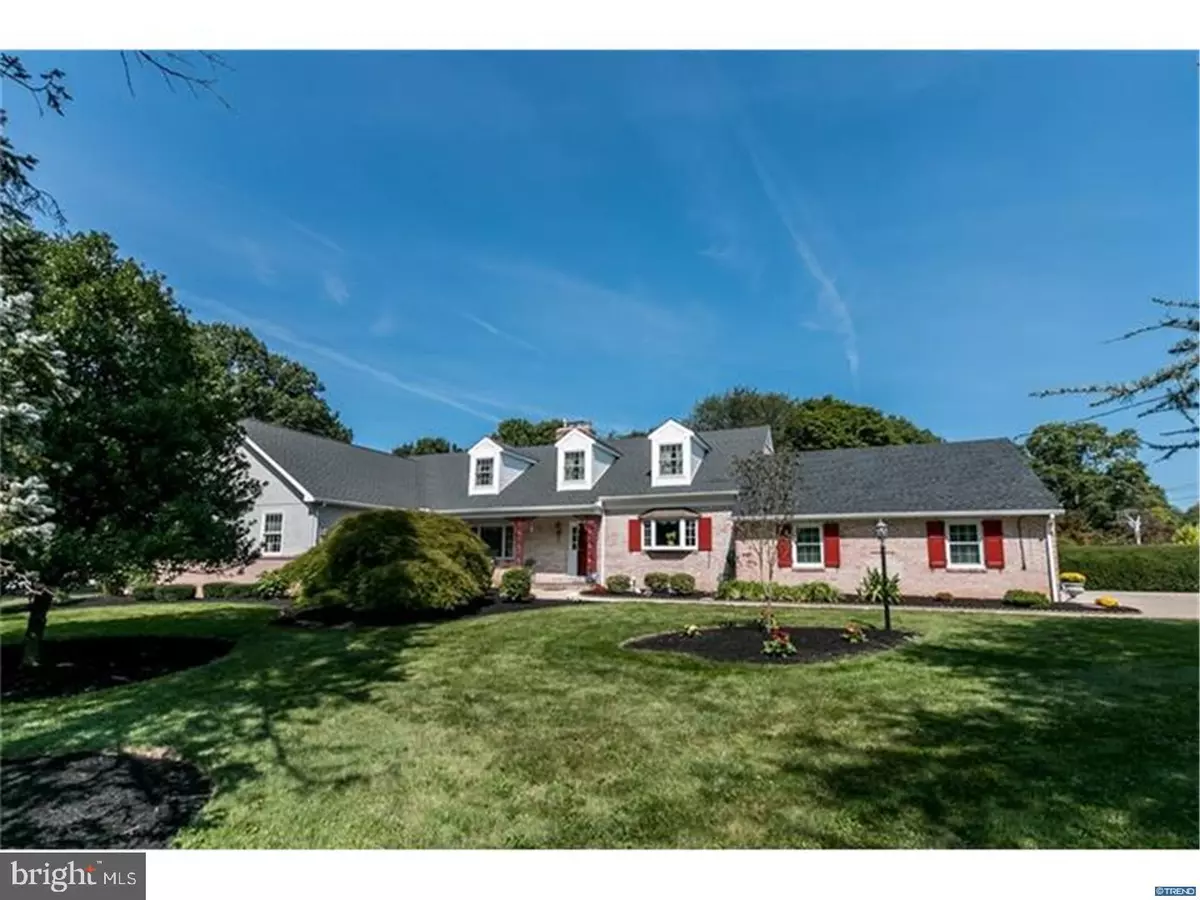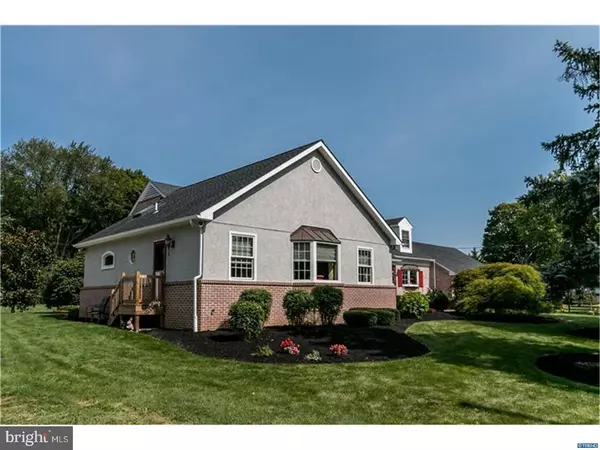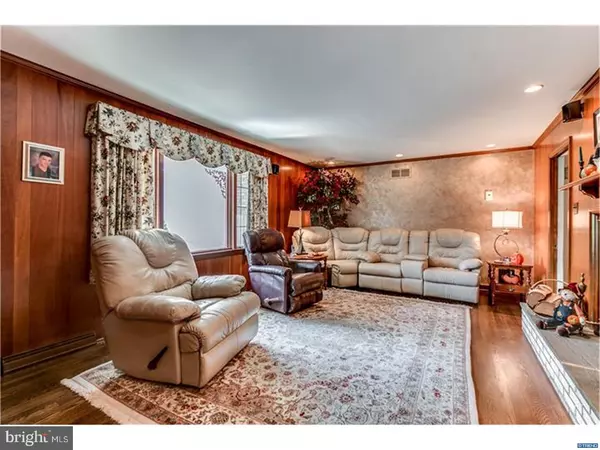$580,500
$539,900
7.5%For more information regarding the value of a property, please contact us for a free consultation.
4 Beds
4 Baths
3,800 SqFt
SOLD DATE : 12/29/2017
Key Details
Sold Price $580,500
Property Type Single Family Home
Sub Type Detached
Listing Status Sold
Purchase Type For Sale
Square Footage 3,800 sqft
Price per Sqft $152
Subdivision Rockwood Hills
MLS Listing ID 1000328787
Sold Date 12/29/17
Style Cape Cod
Bedrooms 4
Full Baths 4
HOA Y/N N
Abv Grd Liv Area 3,800
Originating Board TREND
Year Built 1959
Annual Tax Amount $5,186
Tax Year 2016
Lot Size 0.460 Acres
Acres 0.46
Lot Dimensions 141X137
Property Description
Spectacular North Wilmington Cape that is sure to impress! Allure abounds this property from the meticulously landscaped property to the stone wall surrounding the front of the home. The appeal continues as you enter the home where you"ll experience the meeting of classic time-honored style with the latest of modern amenities. Enter into a center hallway with stunning hardwood floors, flanked by custom wood moldings and pocket doors. To the left is the comfortable family room with gas fireplace; to the right is the masterfully designed Giorgi Kitchen, sure to please any cook. Indulge in the abundant "Plain & Fancy" Cabinetry, large center island, Thermador gas range, Wolf wall oven, 42" Sub-zero refrig, Asko d/w, under counter microwave, lush granite counters/tile backsplash, Grohe faucets and so much more! Sophisticated and spacious Dining Room with corner built-ins and Living Room with fireplace and wall of windows. Luxurious 1st floor Master Suite addition (2008) with hardwood floors, fireplace, his/her walk-in closets, a custom 5-pc Master Bathroom by Giorgi Kitchens featuring 6" whirlpool tub and Amerec steam generator shower. Adjoining the Master suite is the office w/built-in desk & private entrance, and separate 1st floor laundry room. Finishing off the first floor is the second bedroom. Upstairs you will find two additional bedrooms, a sitting area (roughed in for a kitchenette), a full bath and loads of closet space! The basement is partially finished with a paneled rec room, wood-burning fireplace, wet-bar ready to accommodate your house-warming party, and a full bath! There"s an additional fully equipped laundry room with stairs leading up to the backyard. Listing Agent is related to Seller. You can"t help but fall in love with this well built, well maintained & updated, unique home!
Location
State DE
County New Castle
Area Brandywine (30901)
Zoning NC15
Rooms
Other Rooms Living Room, Dining Room, Primary Bedroom, Sitting Room, Bedroom 2, Bedroom 3, Kitchen, Game Room, Family Room, Bedroom 1, Laundry, Other, Office, Attic
Basement Full, Outside Entrance
Interior
Interior Features Primary Bath(s), Kitchen - Island, Butlers Pantry, Skylight(s), Ceiling Fan(s), Wet/Dry Bar, Kitchen - Eat-In
Hot Water Natural Gas
Heating Electric, Forced Air, Zoned, Programmable Thermostat, Baseboard - Electric
Cooling Central A/C
Flooring Wood, Fully Carpeted, Tile/Brick
Fireplaces Type Brick
Equipment Built-In Range, Oven - Wall, Dishwasher, Refrigerator, Disposal, Built-In Microwave
Fireplace N
Window Features Replacement
Appliance Built-In Range, Oven - Wall, Dishwasher, Refrigerator, Disposal, Built-In Microwave
Heat Source Natural Gas, Electric
Laundry Main Floor, Basement
Exterior
Exterior Feature Patio(s), Porch(es), Breezeway
Parking Features Inside Access, Garage Door Opener
Garage Spaces 5.0
Utilities Available Cable TV
Water Access N
Roof Type Pitched,Shingle
Accessibility None
Porch Patio(s), Porch(es), Breezeway
Attached Garage 2
Total Parking Spaces 5
Garage Y
Building
Lot Description Corner, Level
Story 1.5
Foundation Brick/Mortar
Sewer Public Sewer
Water Public
Architectural Style Cape Cod
Level or Stories 1.5
Additional Building Above Grade
New Construction N
Schools
Elementary Schools Carrcroft
Middle Schools Springer
High Schools Mount Pleasant
School District Brandywine
Others
Senior Community No
Tax ID 06-121.00-030
Ownership Fee Simple
Security Features Security System
Acceptable Financing Conventional
Listing Terms Conventional
Financing Conventional
Read Less Info
Want to know what your home might be worth? Contact us for a FREE valuation!

Our team is ready to help you sell your home for the highest possible price ASAP

Bought with Shawn E Moran • Patterson-Schwartz-Brandywine
"My job is to find and attract mastery-based agents to the office, protect the culture, and make sure everyone is happy! "






