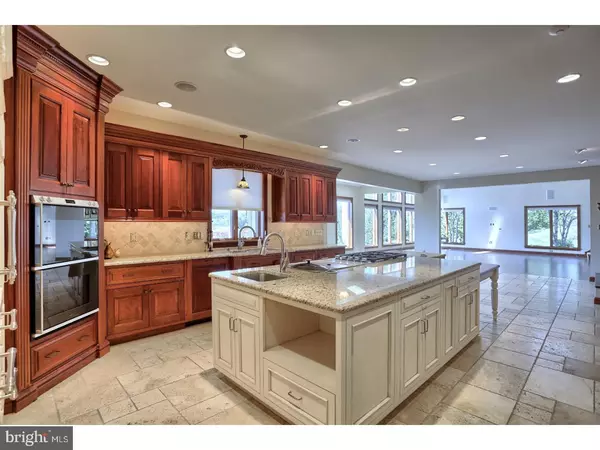$1,000,000
$1,250,000
20.0%For more information regarding the value of a property, please contact us for a free consultation.
4 Beds
5 Baths
7,616 SqFt
SOLD DATE : 12/29/2017
Key Details
Sold Price $1,000,000
Property Type Single Family Home
Sub Type Detached
Listing Status Sold
Purchase Type For Sale
Square Footage 7,616 sqft
Price per Sqft $131
Subdivision Green Valley Hghts
MLS Listing ID 1000254053
Sold Date 12/29/17
Style Traditional
Bedrooms 4
Full Baths 4
Half Baths 1
HOA Y/N N
Abv Grd Liv Area 7,616
Originating Board TREND
Year Built 2004
Annual Tax Amount $23,445
Tax Year 2017
Lot Size 2.270 Acres
Acres 2.27
Lot Dimensions .
Property Description
Captivating estate with magnificent views, this home enjoys luxury and relaxation. As you travel down the heated travertine driveway you are welcomed by impeccably, lush landscaping and gorgeous clear views. Located in prestigious Green Valley Heights this home sits on over 2 acres of land; offering ample privacy and space, yet, minutes from shopping, restaurants and schools. Upon entering this impressive home, with over 7,500 sq ft of living space, you're greeted by a grand foyer with high ceilings and a beautifully curved oak stairway. The main floor has an open, flowing floor plan. Beginning with a fully equipped, polished kitchen; fitted with custom Mahogany cabinetry, Granite countertops, travertine flooring and top of the line appliances, which include custom Subzero refrigerator, Gagganeau double wall ovens and 5 burner Fisher Paykel DCS cooktop, smartly placed in the oversized island along with extra sink, microwave, steamer and other tasteful built-ins. A stone fireplace, sitting and casual dining area overlook the incredible pool and rolling hills to complete this amazing kitchen. Excellent for entertaining, the kitchen leads into the great room, where you'll find soaring ceilings and countless windows to encompass the large, comfortable space. Formal Dining room, living room, and piano room also share the main floor, where there's rich mahogany wood trim and custom mahogany glass paned doors. There's detail at every turn. Upper level has four large bedrooms, enormous walk-in closets and full baths. The finished walk-out lower level has a full wet bar with custom built in cabinetry, a media room and exercise area, as well as a full bath and plenty of extra storage space. Outside you'll find an exquisite heated, salt water pool, surrounded by handsome hardscape and seasoned landscaping. There's also an outdoor kitchen and a two story pool house with full bath. It is a vacation at home, you'll never want to leave!
Location
State PA
County Berks
Area Lower Heidelberg Twp (10249)
Zoning RES
Rooms
Other Rooms Living Room, Dining Room, Primary Bedroom, Bedroom 2, Bedroom 3, Kitchen, Family Room, Bedroom 1, Laundry
Basement Full, Outside Entrance
Interior
Interior Features Kitchen - Island, Butlers Pantry, Skylight(s), Ceiling Fan(s), WhirlPool/HotTub, Central Vacuum, Water Treat System, Wet/Dry Bar, Stall Shower, Dining Area
Hot Water Natural Gas, Solar
Heating Forced Air, Zoned
Cooling Central A/C
Flooring Wood, Fully Carpeted, Tile/Brick, Marble
Fireplaces Number 2
Fireplaces Type Stone, Gas/Propane
Equipment Cooktop, Built-In Range, Oven - Wall, Oven - Double, Oven - Self Cleaning, Commercial Range, Dishwasher, Refrigerator, Disposal, Trash Compactor, Energy Efficient Appliances
Fireplace Y
Window Features Energy Efficient
Appliance Cooktop, Built-In Range, Oven - Wall, Oven - Double, Oven - Self Cleaning, Commercial Range, Dishwasher, Refrigerator, Disposal, Trash Compactor, Energy Efficient Appliances
Heat Source Natural Gas
Laundry Main Floor
Exterior
Exterior Feature Patio(s), Porch(es)
Parking Features Garage Door Opener, Oversized
Garage Spaces 6.0
Pool In Ground
Utilities Available Cable TV
Water Access N
Roof Type Pitched,Shingle
Accessibility None
Porch Patio(s), Porch(es)
Total Parking Spaces 6
Garage N
Building
Lot Description Level, Open, Front Yard, Rear Yard, SideYard(s)
Story 2
Sewer Public Sewer
Water Public
Architectural Style Traditional
Level or Stories 2
Additional Building Above Grade, 2nd House
Structure Type Cathedral Ceilings,9'+ Ceilings
New Construction N
Schools
Elementary Schools Green Valley
High Schools Wilson
School District Wilson
Others
Senior Community No
Tax ID 49-4377-04-62-5770
Ownership Fee Simple
Security Features Security System
Read Less Info
Want to know what your home might be worth? Contact us for a FREE valuation!

Our team is ready to help you sell your home for the highest possible price ASAP

Bought with Eric J Miller • RE/MAX Of Reading
"My job is to find and attract mastery-based agents to the office, protect the culture, and make sure everyone is happy! "






