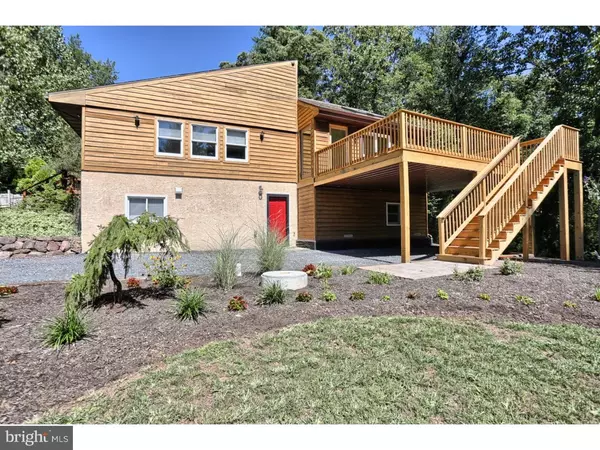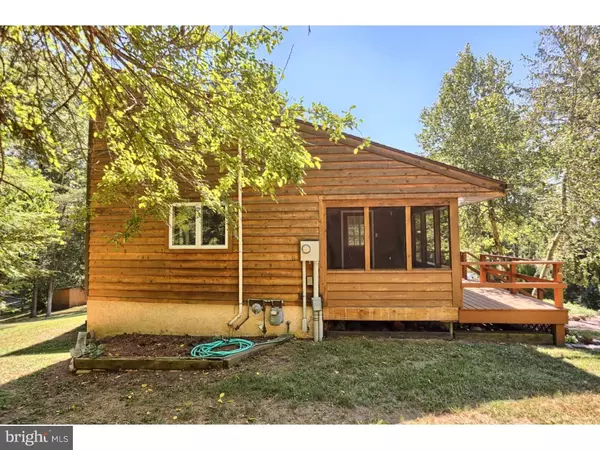$169,000
$169,000
For more information regarding the value of a property, please contact us for a free consultation.
2 Beds
1 Bath
1,626 SqFt
SOLD DATE : 11/03/2016
Key Details
Sold Price $169,000
Property Type Single Family Home
Sub Type Detached
Listing Status Sold
Purchase Type For Sale
Square Footage 1,626 sqft
Price per Sqft $103
Subdivision Green Hills Lake
MLS Listing ID 1003898245
Sold Date 11/03/16
Style Contemporary
Bedrooms 2
Full Baths 1
HOA Fees $33/ann
HOA Y/N Y
Abv Grd Liv Area 1,626
Originating Board TREND
Year Built 1940
Annual Tax Amount $3,088
Tax Year 2016
Lot Size 0.830 Acres
Acres 0.83
Lot Dimensions 0.83
Property Description
This is the perfect home to start out in or use as a weekend retreat! The current owner has rebuilt/remodeled this adorable contemporary cottage and it's ready for immediate occupancy. It's located in the private community of Green Hills Lake in Robeson Twp. You'll fall in love with the setting as you pull into the expanded driveway. You'll love the relaxed feeling you get from the screened front porch and deck...imagine all the wildlife and birds you'll see. Enter the front door to a flagstone foyer and breakfast area. The large tiled eat-in 25-handle kitchen boasts granite counter tops and large peninsula eating bar. Adjacent to the kitchen is a spacious formal dining area featuring oak hardwood floors. The living room features a vaulted ceiling with skylights, new carpet and a new sliding glass door leading to a new 14'x18' deck. The full tiled bath comes complete with a soaking tub and walk-in tiled shower. The main bedroom has a walk-in closet and new carpet. The second bedroom has been totally rebuilt from the ground up and features two closets. A man door is located right off the "carport" under the deck to give inside access to the lower level. Lets not forget to mention the lovely landscaped open/wooded .83 acres!
Location
State PA
County Berks
Area Robeson Twp (10273)
Zoning RES
Rooms
Other Rooms Living Room, Dining Room, Primary Bedroom, Kitchen, Bedroom 1, Laundry, Other
Interior
Interior Features Kitchen - Island, Skylight(s), Ceiling Fan(s), Exposed Beams, Stall Shower, Kitchen - Eat-In
Hot Water Natural Gas
Heating Gas, Electric, Forced Air, Baseboard
Cooling None
Flooring Wood, Fully Carpeted, Tile/Brick, Stone
Equipment Built-In Range, Oven - Self Cleaning, Dishwasher, Refrigerator
Fireplace N
Window Features Replacement
Appliance Built-In Range, Oven - Self Cleaning, Dishwasher, Refrigerator
Heat Source Natural Gas, Electric
Laundry Lower Floor
Exterior
Exterior Feature Deck(s)
Garage Spaces 3.0
Utilities Available Cable TV
Water Access N
Roof Type Pitched,Shingle
Accessibility None
Porch Deck(s)
Total Parking Spaces 3
Garage N
Building
Lot Description Irregular, Level, Sloping, Open, Trees/Wooded, Front Yard, Rear Yard, SideYard(s)
Story 2
Foundation Slab
Sewer On Site Septic
Water Well
Architectural Style Contemporary
Level or Stories 2
Additional Building Above Grade
Structure Type Cathedral Ceilings,9'+ Ceilings
New Construction N
Schools
School District Twin Valley
Others
HOA Fee Include Common Area Maintenance
Senior Community No
Tax ID 73-5314-14-42-1676
Ownership Fee Simple
Acceptable Financing Conventional, FHA 203(b)
Listing Terms Conventional, FHA 203(b)
Financing Conventional,FHA 203(b)
Read Less Info
Want to know what your home might be worth? Contact us for a FREE valuation!

Our team is ready to help you sell your home for the highest possible price ASAP

Bought with Thomas G Weik • Kingsway Realty - Lancaster
"My job is to find and attract mastery-based agents to the office, protect the culture, and make sure everyone is happy! "






