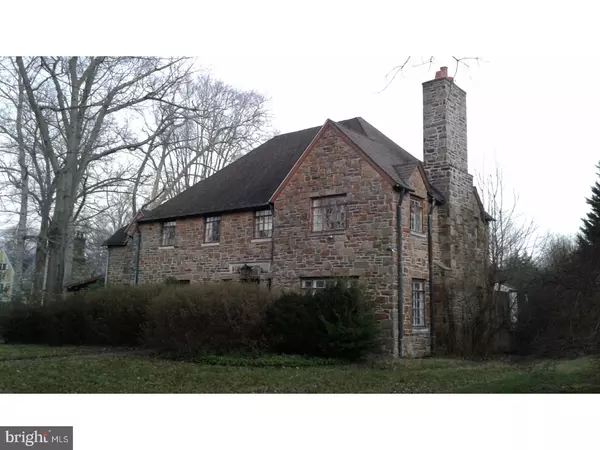$476,000
$499,900
4.8%For more information regarding the value of a property, please contact us for a free consultation.
5 Beds
4 Baths
3,552 SqFt
SOLD DATE : 03/17/2017
Key Details
Sold Price $476,000
Property Type Single Family Home
Sub Type Detached
Listing Status Sold
Purchase Type For Sale
Square Footage 3,552 sqft
Price per Sqft $134
Subdivision Westover Hills
MLS Listing ID 1000059998
Sold Date 03/17/17
Style Colonial
Bedrooms 5
Full Baths 3
Half Baths 1
HOA Fees $95/ann
HOA Y/N Y
Abv Grd Liv Area 3,552
Originating Board TREND
Year Built 1930
Annual Tax Amount $5,761
Tax Year 2016
Lot Size 0.440 Acres
Acres 0.44
Lot Dimensions 100X235
Property Description
Westover Hills has tree lined streets graciously laid out with generous well-proportioned lots. The houses are distinctive of architecture. Houses are stone, brick and stucco, some with half timbering, yet all are unique and timelessly fashionable. 1102 Hopeton is a classic stone Tudor style house. Some significant architectural features are the steeply pitched gable roof with a lucarne rising from the North quarter gable. The considerably large brick and stone chimney that serves the fireplace has clay chimney pots. There are groupings of windows, multiple small panes of glass, and casement windows. The house is about 3500 square feet with five bedrooms and three and one half baths. Hardwood floors run throughout the three levels. The main floor has well proportioned formal rooms. With the exception of a late update to the kitchen, the interior architectural elements and floor plan remain as it was in 1929. There are now plenty of opportunities to repair and improve the condition of the exterior and interior of this once amazing house. Renowned landscape architect Charles Gillette designed the grounds and gardens in 1948. The remains are evident. See attachment for PAS requirements and WFHM offer submittal information in MLS document section.
Location
State DE
County New Castle
Area Hockssn/Greenvl/Centrvl (30902)
Zoning NC15
Rooms
Other Rooms Living Room, Dining Room, Primary Bedroom, Bedroom 2, Bedroom 3, Kitchen, Family Room, Bedroom 1, Laundry, Other
Basement Full
Interior
Interior Features Kitchen - Eat-In
Hot Water Other
Heating Other, Forced Air
Cooling Central A/C
Fireplaces Number 2
Fireplace Y
Heat Source Other
Laundry Lower Floor
Exterior
Garage Spaces 5.0
Water Access N
Accessibility None
Attached Garage 2
Total Parking Spaces 5
Garage Y
Building
Lot Description Level
Story 2
Sewer Public Sewer
Water Public
Architectural Style Colonial
Level or Stories 2
Additional Building Above Grade
New Construction N
Schools
Elementary Schools Brandywine Springs School
Middle Schools Alexis I. Du Pont
High Schools Alexis I. Dupont
School District Red Clay Consolidated
Others
Senior Community No
Tax ID 07-030.30-090
Ownership Fee Simple
Special Listing Condition REO (Real Estate Owned)
Read Less Info
Want to know what your home might be worth? Contact us for a FREE valuation!

Our team is ready to help you sell your home for the highest possible price ASAP

Bought with Cathleen Wilder • Long & Foster Real Estate, Inc.
"My job is to find and attract mastery-based agents to the office, protect the culture, and make sure everyone is happy! "




