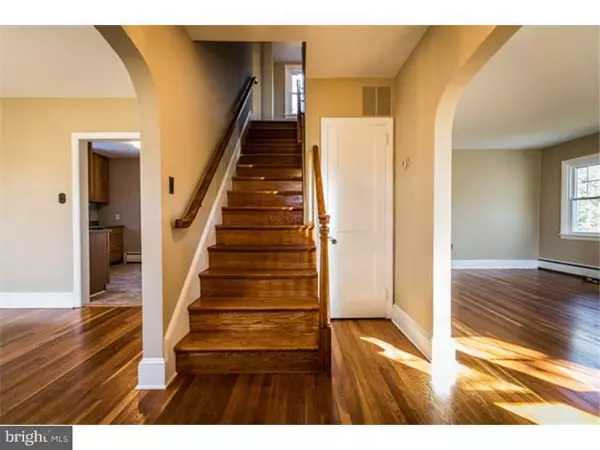$354,900
$359,900
1.4%For more information regarding the value of a property, please contact us for a free consultation.
3 Beds
2 Baths
1,950 SqFt
SOLD DATE : 02/06/2015
Key Details
Sold Price $354,900
Property Type Single Family Home
Sub Type Detached
Listing Status Sold
Purchase Type For Sale
Square Footage 1,950 sqft
Price per Sqft $182
Subdivision Cedar Hollow
MLS Listing ID 1003566517
Sold Date 02/06/15
Style Cape Cod
Bedrooms 3
Full Baths 2
HOA Y/N N
Abv Grd Liv Area 1,950
Originating Board TREND
Year Built 1950
Annual Tax Amount $3,872
Tax Year 2014
Lot Size 0.413 Acres
Acres 0.41
Lot Dimensions .41 ACRE
Property Description
This picture perfect Cape Cod style home is just waiting to be filled with the holiday cheer and laughter of its next lucky owners. Through its red front door awaits an ample foyer and beautiful gleaming hardwood floors throughout the first and second floors. Freshly painted walls and an updated kitchen with tall warm brown cabinets and new granite countertops invite you and guests to enjoy time together and imagine the summer evening barbeques on the paver patio outside. A deep stone wood burning fireplace in the spacious living room is a perfect gathering spot. Completing the first floor is a formal dining room, bedroom, den and a full bathroom with walk-in shower. Upstairs are two large bedrooms, a full bath and a large cedar closet. A large walk-out heated basement with a French drain system has the potential to be finished for a game room, bar or exercise area. Newer energy efficient windows, a newer roof and a fenced backyard complete the picture of this home in the highly desirable Great Valley School District.
Location
State PA
County Chester
Area Willistown Twp (10354)
Zoning R3
Direction Southwest
Rooms
Other Rooms Living Room, Dining Room, Primary Bedroom, Bedroom 2, Kitchen, Bedroom 1, Other
Basement Full, Unfinished, Outside Entrance, Drainage System
Interior
Interior Features Stall Shower
Hot Water Oil
Heating Oil, Hot Water, Baseboard
Cooling Central A/C, Wall Unit
Flooring Wood, Vinyl, Tile/Brick
Fireplaces Number 1
Fireplaces Type Stone
Equipment Cooktop, Oven - Self Cleaning, Dishwasher
Fireplace Y
Window Features Energy Efficient,Replacement
Appliance Cooktop, Oven - Self Cleaning, Dishwasher
Heat Source Oil
Laundry Basement
Exterior
Exterior Feature Patio(s)
Garage Spaces 3.0
Fence Other
Utilities Available Cable TV
Water Access N
Roof Type Pitched,Shingle
Accessibility None
Porch Patio(s)
Total Parking Spaces 3
Garage N
Building
Lot Description Level, Front Yard, Rear Yard, SideYard(s)
Story 2
Sewer Public Sewer
Water Public
Architectural Style Cape Cod
Level or Stories 2
Additional Building Above Grade
New Construction N
Schools
Elementary Schools General Wayne
Middle Schools Great Valley
High Schools Great Valley
School District Great Valley
Others
Tax ID 54-01Q-0270
Ownership Fee Simple
Read Less Info
Want to know what your home might be worth? Contact us for a FREE valuation!

Our team is ready to help you sell your home for the highest possible price ASAP

Bought with Stephen A Robbins • Robbins CRE, INC.
"My job is to find and attract mastery-based agents to the office, protect the culture, and make sure everyone is happy! "






