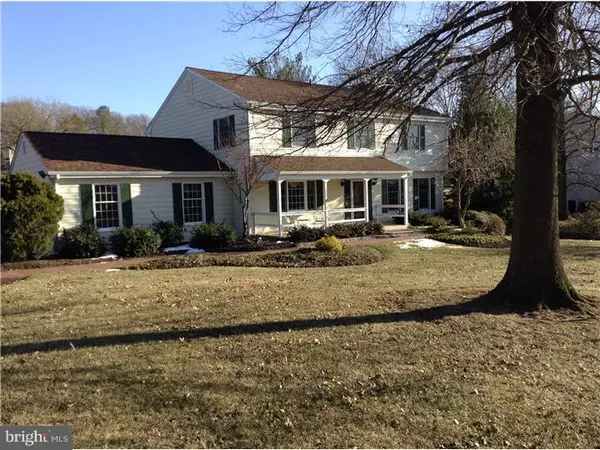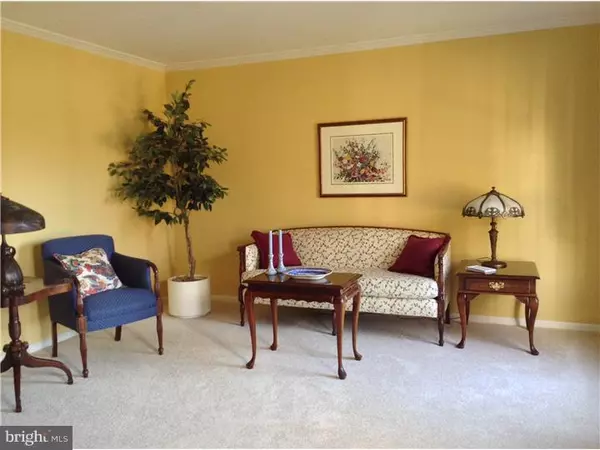$475,000
$475,000
For more information regarding the value of a property, please contact us for a free consultation.
4 Beds
3 Baths
2,592 SqFt
SOLD DATE : 04/30/2015
Key Details
Sold Price $475,000
Property Type Single Family Home
Sub Type Detached
Listing Status Sold
Purchase Type For Sale
Square Footage 2,592 sqft
Price per Sqft $183
Subdivision Wiltshire
MLS Listing ID 1003567399
Sold Date 04/30/15
Style Colonial
Bedrooms 4
Full Baths 2
Half Baths 1
HOA Y/N N
Abv Grd Liv Area 2,592
Originating Board TREND
Year Built 1981
Annual Tax Amount $7,244
Tax Year 2015
Lot Size 1.000 Acres
Acres 1.0
Lot Dimensions 1 X 1
Property Description
Imagine relaxing on your front porch and enjoying your view of the pond in the popular community of Wiltshire. Or just being able to put your toothbrush in the holder and get on with your busy life. These original owners have done everything else for you. The kitchen has been updated with granite counters, tile back splash, stainless steel double sink, refaced cabinets with glass doors, wine rack, smooth top cooking surface, and hardwood floors. Both the master bath and hall bath have updated vanities, counters, mirrors, faucets, and lighting. The roof, gutters and downspouts were replaced in 2013, and the wood exterior was painted at the same time. Besides all of the updates, experience the other interior features of the home. Enjoy the warmth of the family room with hardwood floors, brick fireplace with raised slate hearth, and exposed beams. Formal entertaining occurs in the living room with 2015 carpeting and dining room with wainscoting and crown molding. All four of the bedrooms are graciously sized. Half of the lower level has been finished to permit more room for indoor activities. The other half has space for a work shop, exercise equipment and crafts. In the warmer months, enjoy relaxing on the three-tiered deck which overlooks an expansive level lot, perfect for many kinds of games. Hoops could be a hoot on the extended driveway. Schedule your personal inspection today!
Location
State PA
County Chester
Area East Marlborough Twp (10361)
Zoning RB
Rooms
Other Rooms Living Room, Dining Room, Primary Bedroom, Bedroom 2, Bedroom 3, Kitchen, Family Room, Bedroom 1, Attic
Basement Full
Interior
Interior Features Primary Bath(s), Ceiling Fan(s), Exposed Beams, Wet/Dry Bar, Stall Shower, Kitchen - Eat-In
Hot Water Electric
Heating Electric, Forced Air
Cooling Central A/C
Flooring Wood, Fully Carpeted, Tile/Brick
Fireplaces Number 1
Fireplaces Type Brick
Equipment Cooktop, Oven - Wall, Oven - Double, Oven - Self Cleaning, Dishwasher
Fireplace Y
Window Features Bay/Bow
Appliance Cooktop, Oven - Wall, Oven - Double, Oven - Self Cleaning, Dishwasher
Heat Source Electric
Laundry Main Floor
Exterior
Exterior Feature Deck(s), Patio(s), Porch(es)
Parking Features Inside Access
Garage Spaces 4.0
Utilities Available Cable TV
Water Access N
Roof Type Pitched,Shingle
Accessibility None
Porch Deck(s), Patio(s), Porch(es)
Attached Garage 2
Total Parking Spaces 4
Garage Y
Building
Lot Description Level, Open, Front Yard, Rear Yard, SideYard(s)
Story 2
Foundation Concrete Perimeter
Sewer On Site Septic
Water Well
Architectural Style Colonial
Level or Stories 2
Additional Building Above Grade
New Construction N
Schools
Elementary Schools Unionville
Middle Schools Charles F. Patton
High Schools Unionville
School District Unionville-Chadds Ford
Others
Tax ID 61-02Q-0025
Ownership Fee Simple
Acceptable Financing Conventional
Listing Terms Conventional
Financing Conventional
Read Less Info
Want to know what your home might be worth? Contact us for a FREE valuation!

Our team is ready to help you sell your home for the highest possible price ASAP

Bought with Trevor R Williams • Keller Williams Real Estate -Exton
"My job is to find and attract mastery-based agents to the office, protect the culture, and make sure everyone is happy! "






