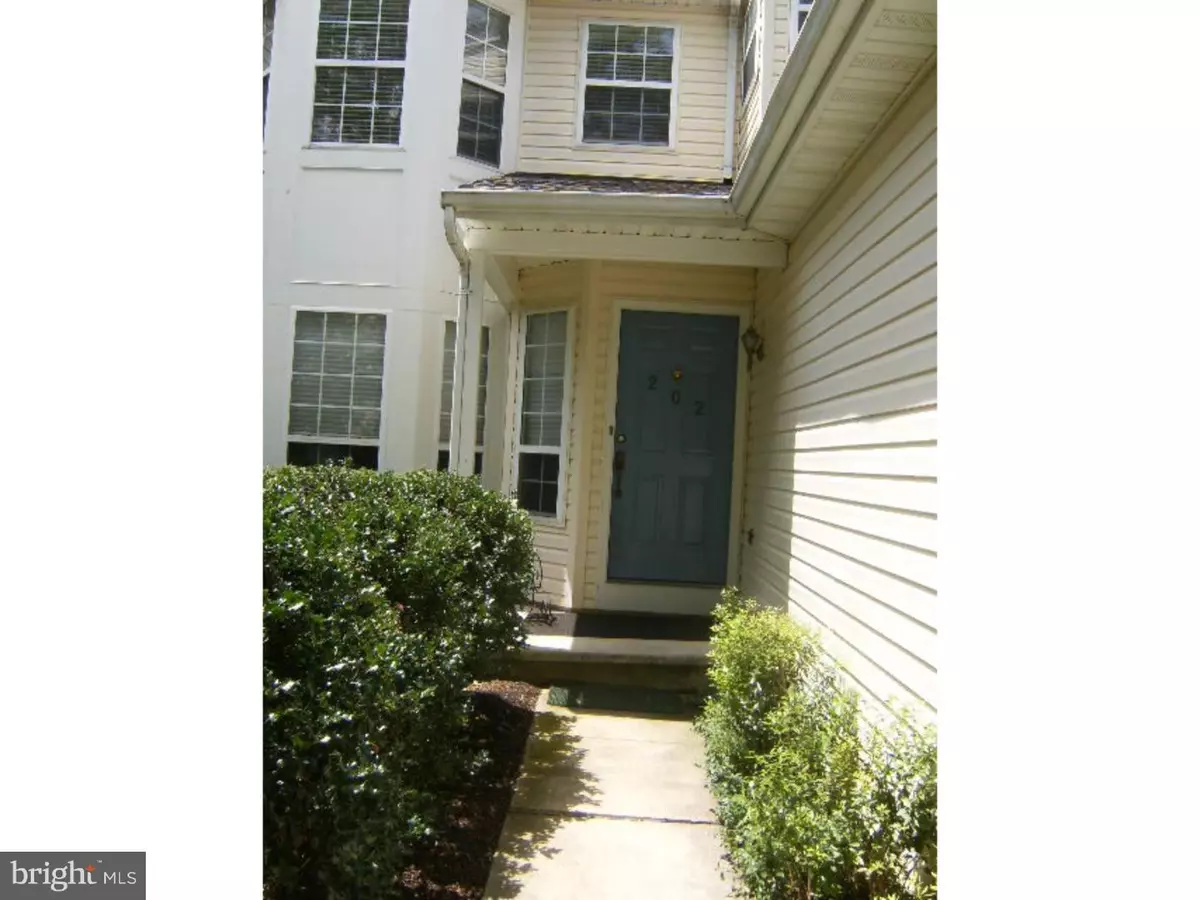$275,000
$300,000
8.3%For more information regarding the value of a property, please contact us for a free consultation.
3 Beds
3 Baths
2,190 SqFt
SOLD DATE : 08/31/2015
Key Details
Sold Price $275,000
Property Type Townhouse
Sub Type End of Row/Townhouse
Listing Status Sold
Purchase Type For Sale
Square Footage 2,190 sqft
Price per Sqft $125
Subdivision Willowdale Crossin
MLS Listing ID 1003570025
Sold Date 08/31/15
Style Other
Bedrooms 3
Full Baths 2
Half Baths 1
HOA Fees $228/mo
HOA Y/N Y
Abv Grd Liv Area 2,190
Originating Board TREND
Year Built 1995
Annual Tax Amount $5,791
Tax Year 2015
Lot Size 6,052 Sqft
Acres 0.14
Lot Dimensions 46 X 108
Property Description
Willowdale Crossing - convenient to UNCF Schools, the Village of Unionville, and the bustling Borough of Kennett Square. This 3 bedroom, 2 1/2 bath END unit townhome has new carpet in the large open living room/dining room and all of the bedrooms, and paint throughout in 2013. Enjoy relaxing with a cool drink on the deck which offers views of mature plantings on the side and back. On cooler nights, the family room with its wood burning fire place and marble surround is a focal point for cozy times. The kitchen has a sunny breakfast nook and features a 2011 refrigerator and a 2014 dishwasher. The convenient laundry room has a 2013 washer and a 2014 dryer that are included in the price. The new owner will be delighted by the second floor master bedroom suite that includes two walk-in closets and a master bath with tile floor, corner soaking tub, double vanity and separate shower. The other two bedrooms share the hall bath. The lower level is a huge open space ready for your imagination and an egress. The sellers have generously included a home warranty on this property. Ready for your immediate occupancy, it is just waiting for you to call it home.
Location
State PA
County Chester
Area East Marlborough Twp (10361)
Zoning RB
Direction North
Rooms
Other Rooms Living Room, Dining Room, Primary Bedroom, Bedroom 2, Kitchen, Family Room, Bedroom 1, Laundry, Attic
Basement Full, Unfinished
Interior
Interior Features Primary Bath(s), Butlers Pantry, Stall Shower, Dining Area
Hot Water Electric
Heating Gas, Forced Air
Cooling Central A/C
Flooring Wood, Fully Carpeted, Vinyl, Tile/Brick
Fireplaces Number 1
Fireplaces Type Marble
Equipment Built-In Range, Oven - Self Cleaning, Dishwasher
Fireplace Y
Appliance Built-In Range, Oven - Self Cleaning, Dishwasher
Heat Source Natural Gas
Laundry Main Floor
Exterior
Exterior Feature Deck(s)
Garage Spaces 2.0
Amenities Available Tennis Courts
Water Access N
Roof Type Pitched
Accessibility None
Porch Deck(s)
Attached Garage 1
Total Parking Spaces 2
Garage Y
Building
Lot Description Corner, Level
Story 2
Foundation Concrete Perimeter
Sewer Public Sewer
Water Public
Architectural Style Other
Level or Stories 2
Additional Building Above Grade
New Construction N
Schools
Elementary Schools Unionville
Middle Schools Charles F. Patton
High Schools Unionville
School District Unionville-Chadds Ford
Others
HOA Fee Include Common Area Maintenance,Lawn Maintenance,Trash,Management
Tax ID 61-05F-0098
Ownership Fee Simple
Acceptable Financing Conventional, VA, FHA 203(b)
Listing Terms Conventional, VA, FHA 203(b)
Financing Conventional,VA,FHA 203(b)
Read Less Info
Want to know what your home might be worth? Contact us for a FREE valuation!

Our team is ready to help you sell your home for the highest possible price ASAP

Bought with Tom O'Neill • RE/MAX Town & Country
"My job is to find and attract mastery-based agents to the office, protect the culture, and make sure everyone is happy! "






