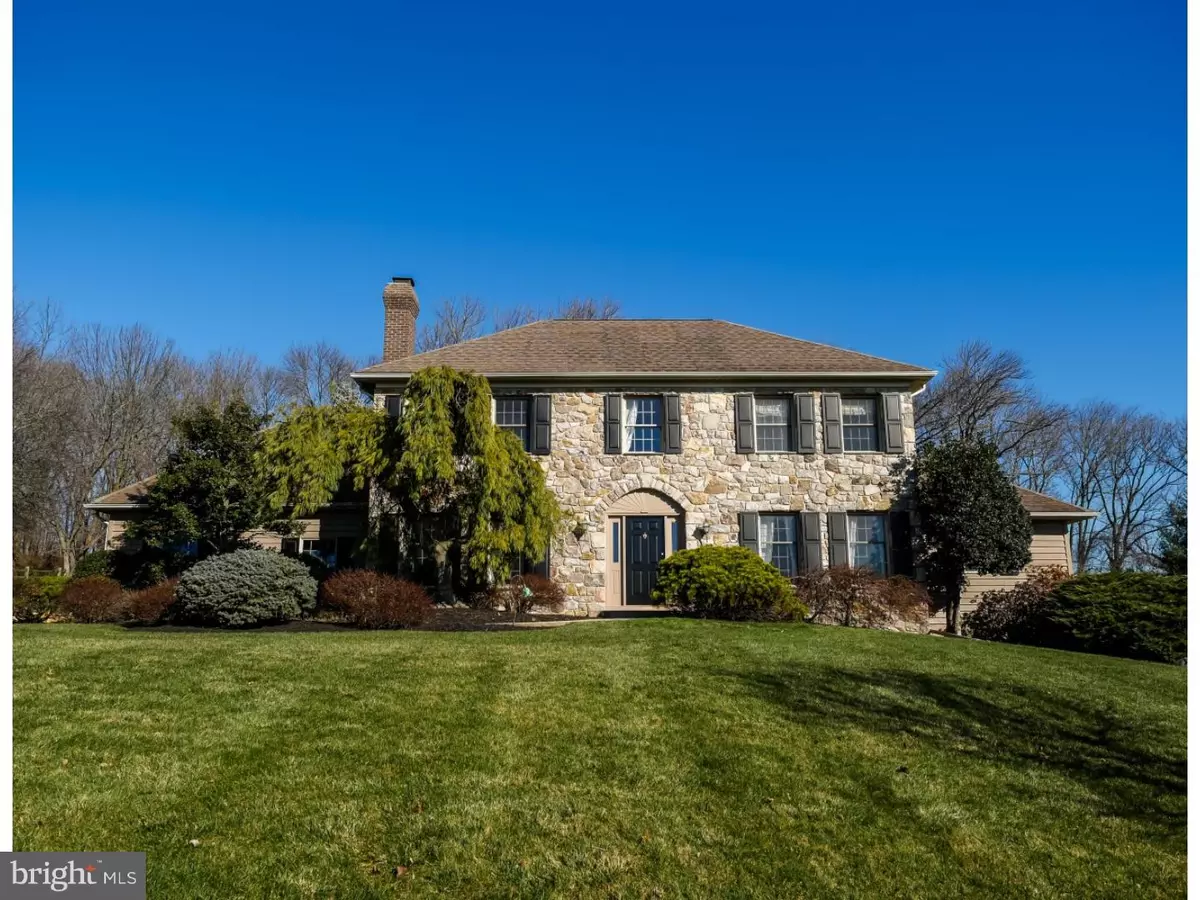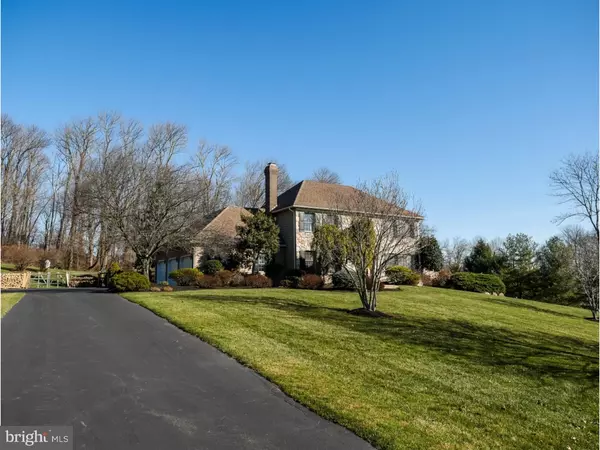$660,000
$675,000
2.2%For more information regarding the value of a property, please contact us for a free consultation.
4 Beds
3 Baths
3,598 SqFt
SOLD DATE : 08/15/2016
Key Details
Sold Price $660,000
Property Type Single Family Home
Sub Type Detached
Listing Status Sold
Purchase Type For Sale
Square Footage 3,598 sqft
Price per Sqft $183
Subdivision Fox Hunt Ests
MLS Listing ID 1003870469
Sold Date 08/15/16
Style Colonial
Bedrooms 4
Full Baths 2
Half Baths 1
HOA Y/N N
Abv Grd Liv Area 3,598
Originating Board TREND
Year Built 1988
Annual Tax Amount $10,463
Tax Year 2016
Lot Size 1.400 Acres
Acres 1.4
Lot Dimensions 1X1
Property Description
Wonderful classic center hall Colonial on gorgeous 1.4 acre lot in Fox Hunt Estates. Enjoy sweeping long distance views out front and a great fenced rear yard that backs to woods with an in-ground pool & spa. Enter the two story foyer with beautiful hardwood floors that grace the formal dining room and living room - featuring one of three fireplaces in this beautiful home. The first floor office is nicely tucked away offering a quiet space for work or study. A bright and sunny room with built-in shelving, vaulted ceilings and stunning outdoor views from the picture window. The kitchen is open and airy with sleek granite counters, ceramic tile floors, SS appliances, center island and spacious breakfast room that opens onto the rear deck with views of the pool. The floor plan is ideal for entertaining as the kitchen is the center of the home and flows into the bright and sunny family room. The stone floor-to-ceiling fireplace has a wood stove insert that warms the entire first floor. There are views on three sides and sliding doors out to the second side deck that leads to the separate fenced playground area. The turned staircase to the 2nd floor leads to the 4 bedrooms, including the spacious and inviting master bedroom suite with vaulted ceilings, with a cozy sitting area next to the wood burning fireplace; walk-in closet and master bath. The three additional bedrooms are generously sized and share a hall bath with dual vanity. There's also a 'walk-in' attic for easy extra storage. The finished basement offers plenty of versatile space for a game room, tv room, play room plus a huge unfinished area for storage or future expansion. The laundry room is just off the kitchen and leads to the 3 car attached garage. The swimming pool & spa has a separate 'safety' fence within the fenced-in backyard. Don't miss this great Fox Hunt home - ready to move right in for spring!
Location
State PA
County Bucks
Area Plumstead Twp (10134)
Zoning R1
Rooms
Other Rooms Living Room, Dining Room, Primary Bedroom, Bedroom 2, Bedroom 3, Kitchen, Family Room, Bedroom 1, Laundry, Other, Attic
Basement Full
Interior
Interior Features Primary Bath(s), Kitchen - Island, Ceiling Fan(s), WhirlPool/HotTub, Stove - Wood, Central Vacuum, Stall Shower, Dining Area
Hot Water Oil
Heating Oil, Wood Burn Stove, Forced Air
Cooling Central A/C
Flooring Wood, Fully Carpeted, Tile/Brick
Fireplaces Type Marble, Stone
Equipment Built-In Range, Dishwasher, Disposal
Fireplace N
Window Features Bay/Bow
Appliance Built-In Range, Dishwasher, Disposal
Heat Source Oil, Wood
Laundry Main Floor
Exterior
Exterior Feature Deck(s)
Parking Features Inside Access, Garage Door Opener
Garage Spaces 6.0
Fence Other
Pool In Ground
Utilities Available Cable TV
Water Access N
Roof Type Shingle
Accessibility None
Porch Deck(s)
Attached Garage 3
Total Parking Spaces 6
Garage Y
Building
Lot Description Open, Front Yard, Rear Yard
Story 2
Sewer Public Sewer
Water Well
Architectural Style Colonial
Level or Stories 2
Additional Building Above Grade
Structure Type Cathedral Ceilings
New Construction N
Schools
Elementary Schools Gayman
Middle Schools Tohickon
High Schools Central Bucks High School East
School District Central Bucks
Others
Senior Community No
Tax ID 34-038-041
Ownership Fee Simple
Security Features Security System
Acceptable Financing Conventional, VA
Listing Terms Conventional, VA
Financing Conventional,VA
Read Less Info
Want to know what your home might be worth? Contact us for a FREE valuation!

Our team is ready to help you sell your home for the highest possible price ASAP

Bought with Peter Klein • RE/MAX Properties - Newtown
"My job is to find and attract mastery-based agents to the office, protect the culture, and make sure everyone is happy! "






