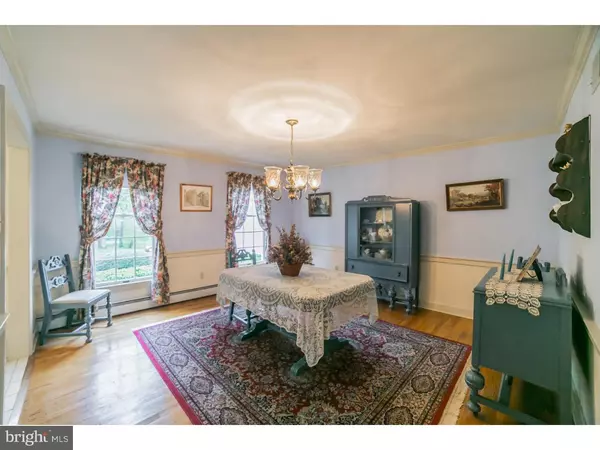$496,500
$525,000
5.4%For more information regarding the value of a property, please contact us for a free consultation.
4 Beds
3 Baths
3,338 SqFt
SOLD DATE : 09/15/2016
Key Details
Sold Price $496,500
Property Type Single Family Home
Sub Type Detached
Listing Status Sold
Purchase Type For Sale
Square Footage 3,338 sqft
Price per Sqft $148
Subdivision Pebble Hill
MLS Listing ID 1003875143
Sold Date 09/15/16
Style Colonial
Bedrooms 4
Full Baths 2
Half Baths 1
HOA Y/N N
Abv Grd Liv Area 3,338
Originating Board TREND
Year Built 1986
Annual Tax Amount $8,415
Tax Year 2016
Lot Size 1.002 Acres
Acres 1.0
Lot Dimensions 150X291
Property Description
Welcome home! Set back from the road, this center hall, 4 bedroom, 2 1/2 bathroom colonial will not disappoint. Enter into the gracious foyer and notice the gleaming hardwood floors, the handsome woodwork and the spacious rooms. The formal dining room and living room are at the front of the home and as you continue to the back, the large familyroom with wood burning fireplace, showcase the grounds through the bay window. The extensive kitchen has granite counter tops, generous island, double door pantry and message center. The over sized laundry room is right off the kitchen and has access to the two car garage. Do not forget the sun room! A three season room that extends the living space outside with high ceilings, double doors and plenty of room for seating. Upstairs the master bedroom is hosts a separate sitting room, SPACIOUS master closet and master bathroom. There are three more good sized bedrooms on this level, all with great closet space and one with a walk through to a floored attic space. The home has a new roof, newer garage doors and recently converted to natural gas with a Buderus furnace. Wonderfully maintained, quality construction and impressive throughout!
Location
State PA
County Bucks
Area Doylestown Twp (10109)
Zoning R1
Rooms
Other Rooms Living Room, Dining Room, Primary Bedroom, Bedroom 2, Bedroom 3, Kitchen, Family Room, Bedroom 1, Laundry, Other
Basement Full, Unfinished, Drainage System
Interior
Interior Features Primary Bath(s), Kitchen - Island, Butlers Pantry, Water Treat System, Exposed Beams, Stall Shower, Kitchen - Eat-In
Hot Water Natural Gas
Heating Gas, Hot Water, Baseboard
Cooling Central A/C
Flooring Wood, Fully Carpeted, Vinyl, Tile/Brick
Fireplaces Number 1
Fireplaces Type Brick
Equipment Cooktop, Oven - Self Cleaning, Dishwasher
Fireplace Y
Window Features Bay/Bow
Appliance Cooktop, Oven - Self Cleaning, Dishwasher
Heat Source Natural Gas
Laundry Main Floor
Exterior
Garage Spaces 5.0
Utilities Available Cable TV
Water Access N
Roof Type Pitched
Accessibility None
Attached Garage 2
Total Parking Spaces 5
Garage Y
Building
Lot Description Level, Open, Front Yard, Rear Yard
Story 2
Sewer On Site Septic
Water Well
Architectural Style Colonial
Level or Stories 2
Additional Building Above Grade
New Construction N
Schools
Elementary Schools Kutz
Middle Schools Lenape
High Schools Central Bucks High School West
School District Central Bucks
Others
Senior Community No
Tax ID 09-034-009
Ownership Fee Simple
Read Less Info
Want to know what your home might be worth? Contact us for a FREE valuation!

Our team is ready to help you sell your home for the highest possible price ASAP

Bought with Richard K Stoler • Flo Smerconish Realtor
"My job is to find and attract mastery-based agents to the office, protect the culture, and make sure everyone is happy! "






