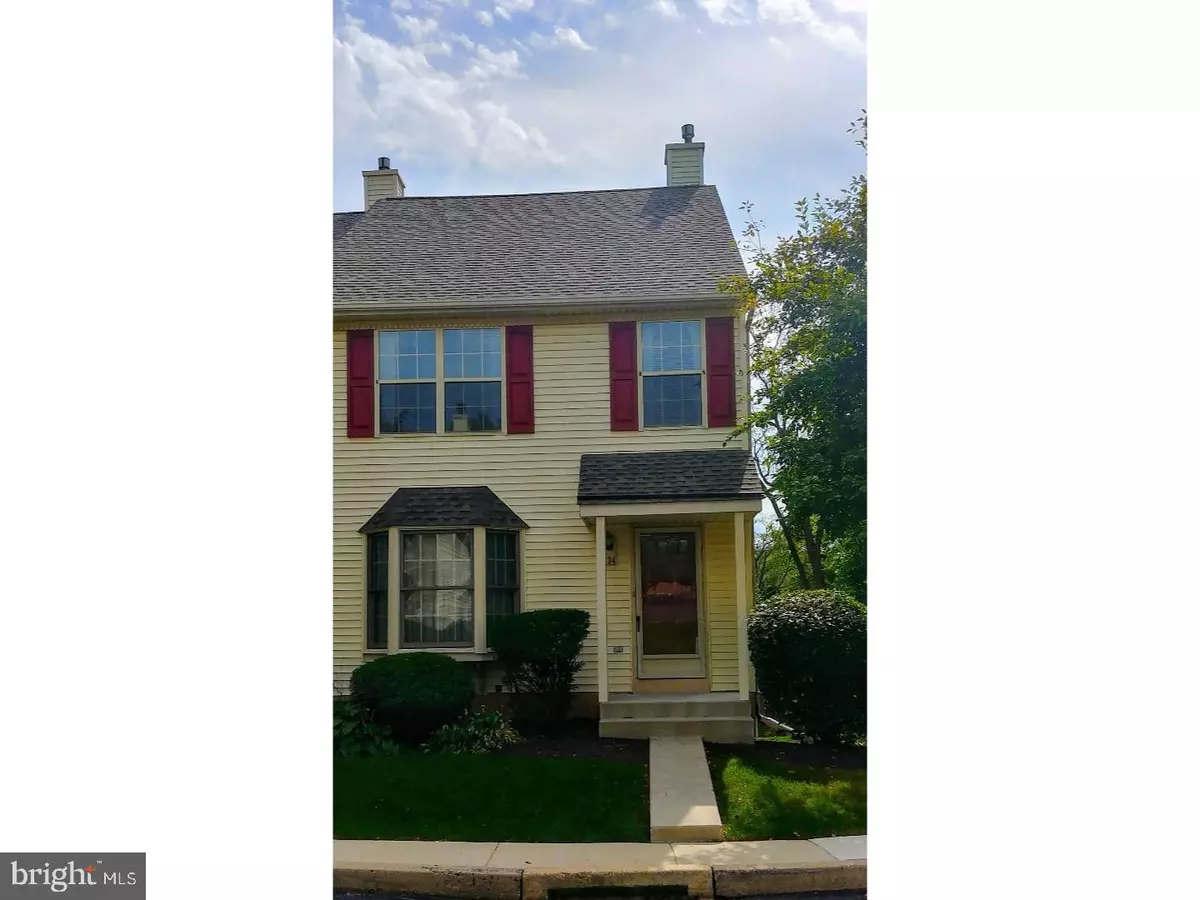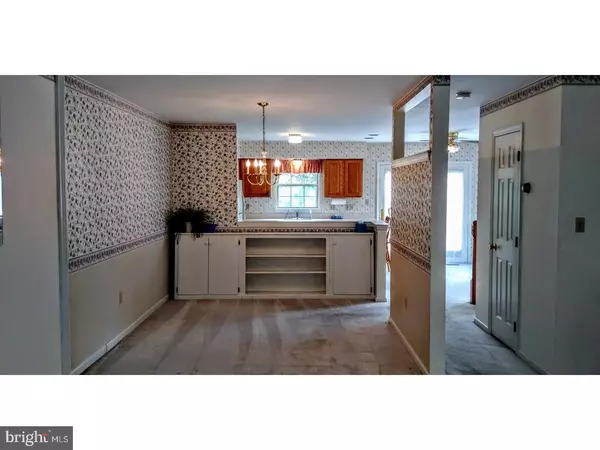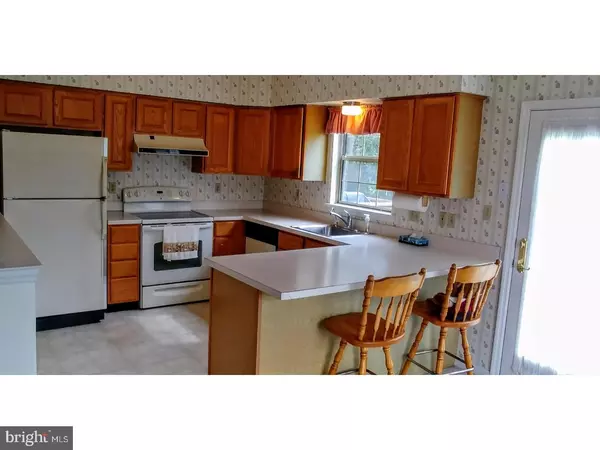$145,000
$145,000
For more information regarding the value of a property, please contact us for a free consultation.
3 Beds
3 Baths
1,412 SqFt
SOLD DATE : 11/22/2017
Key Details
Sold Price $145,000
Property Type Townhouse
Sub Type Interior Row/Townhouse
Listing Status Sold
Purchase Type For Sale
Square Footage 1,412 sqft
Price per Sqft $102
Subdivision Maple Ridge
MLS Listing ID 1001249603
Sold Date 11/22/17
Style Contemporary
Bedrooms 3
Full Baths 2
Half Baths 1
HOA Fees $167/mo
HOA Y/N Y
Abv Grd Liv Area 1,412
Originating Board TREND
Year Built 1994
Annual Tax Amount $4,814
Tax Year 2017
Lot Size 800 Sqft
Acres 0.02
Lot Dimensions 20X40
Property Description
Welcome Home to this spacious END UNIT town home that has 3 bedrooms and 2 and half baths. As you enter the Front door you walk into the open concept floor plan where you can see the deck from your front door. The living room has Lots of natural light Thanks to Huge bay window in the front. The living room flows into the dinning room from where you can see directly into the spacious kitchen. The kitchen has plenty of storage and work space Thanks to the Huge extended Breakfast Bar. The eat in kitchen area lets in lots of natural light thanks to the 2nd Bay window! From this area you will find French doors that lead you out onto the Deck which Backs up to Open space for added privacy. Upstairs you will find 2 Spacious Bedrooms. The Master Boasts 5 YES 5 Huge closets! The Second Bedroom is spacious and has 2 double closets. On this level you will also find the Washer, Dryer and a Full Bath. Downstairs in the Completely Finished Basement you will find a space that can be used to suite your needs, a man cave, women's retreat, office, hobby room... you decide! This level also has the Third bedroom and another full bath. Home does need a little updating priced accordingly hurry don't let this one slip by.
Location
State PA
County Montgomery
Area Lower Pottsgrove Twp (10642)
Zoning R4
Rooms
Other Rooms Living Room, Dining Room, Primary Bedroom, Bedroom 2, Kitchen, Family Room, Bedroom 1, Other
Basement Full, Fully Finished
Interior
Interior Features Kitchen - Island, Kitchen - Eat-In
Hot Water Electric
Heating Gas
Cooling Central A/C
Fireplace N
Heat Source Natural Gas
Laundry Upper Floor
Exterior
Water Access N
Accessibility Mobility Improvements
Garage N
Building
Story 2
Sewer Public Sewer
Water Public
Architectural Style Contemporary
Level or Stories 2
Additional Building Above Grade
New Construction N
Schools
School District Pottsgrove
Others
HOA Fee Include Common Area Maintenance,Lawn Maintenance,Snow Removal
Senior Community No
Tax ID 42-00-01254-567
Ownership Fee Simple
Acceptable Financing Conventional, FHA 203(b)
Listing Terms Conventional, FHA 203(b)
Financing Conventional,FHA 203(b)
Read Less Info
Want to know what your home might be worth? Contact us for a FREE valuation!

Our team is ready to help you sell your home for the highest possible price ASAP

Bought with Terry B Ayres • RE/MAX Achievers-Collegeville
"My job is to find and attract mastery-based agents to the office, protect the culture, and make sure everyone is happy! "






