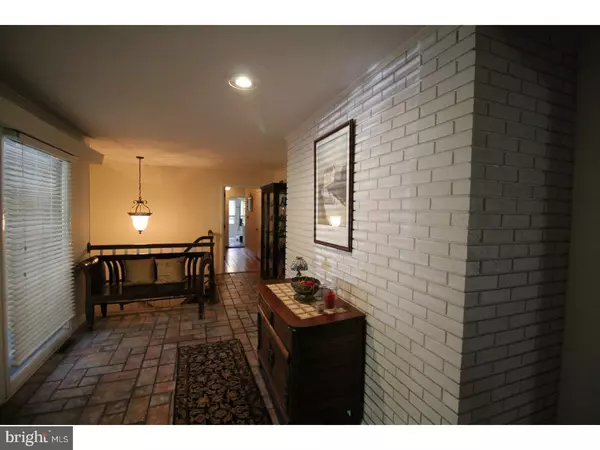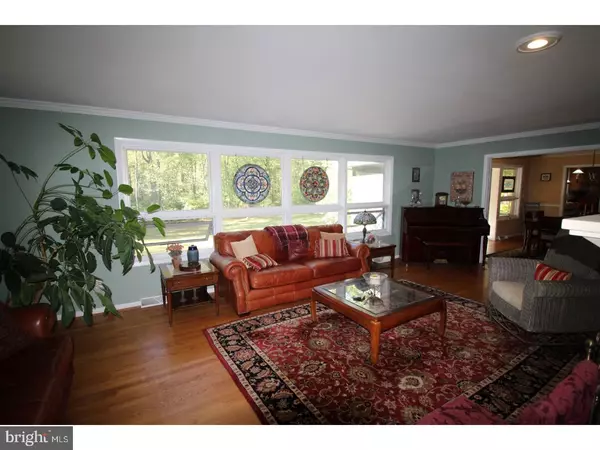$401,500
$399,900
0.4%For more information regarding the value of a property, please contact us for a free consultation.
5 Beds
4 Baths
4,600 SqFt
SOLD DATE : 12/16/2017
Key Details
Sold Price $401,500
Property Type Single Family Home
Sub Type Detached
Listing Status Sold
Purchase Type For Sale
Square Footage 4,600 sqft
Price per Sqft $87
Subdivision Covered Bridge Farms
MLS Listing ID 1001403549
Sold Date 12/16/17
Style Ranch/Rambler
Bedrooms 5
Full Baths 3
Half Baths 1
HOA Fees $39/ann
HOA Y/N Y
Abv Grd Liv Area 4,600
Originating Board TREND
Year Built 1970
Annual Tax Amount $5,520
Tax Year 2017
Lot Size 0.850 Acres
Acres 0.85
Lot Dimensions 130X268
Property Description
Seldom available, Brick hillside ranch home in desirable Covered Bridge Farms. Home features a circular driveway that allows you to pull up and access the Trex deck and side door to the kitchen and mud room. Continue to the covered slate front porch with swing and enter into the foyer with exposed brick wall, slate floor and walk in hall closet. From the center hall the floor plan opens up to a fabulous space for entertaining! The Great room showcases a wall of windows, site finished hardwood flooring, brick fireplace and pocket French doors into the dinning room and then out into the screened porch that overlooks the treed backyard. The kitchen has been remodeled a few years ago and showcases a cathedral ceiling, gas gourmet stove, stainless steel appliances, granite counter tops and Thomasville cabinets. Hardwood flooring exits throughout most of this 4600 sq ft home. The main level gathering room is filled with light from the large windows and could be converted to an in law suite if needed, the large powder room off the gathering room has room to add a shower and is next to the laundry room. The left side of the home is accessible to the Master bedroom with in suite bathroom and walk in closet along with hall bathroom with dual vanity and 3 additional bedrooms. Descend to the lower level down solid oak stairs and enter into the 2nd Rec room with brick fireplace and walkout onto the slate patio. The 4 car garage is accessible from the lower level and is a great space for any car buff or someone wanting a space for a woodshop. Beyond the rec room area are 2 additional bedrooms or offices and a full bath that was remodeled 4 years ago. The homeowner has made several updates including the roof in 2008 with 1 layer, 30 yr shingles, 2 new heaters and 1 AC, the other is 10 yrs and recently serviced. New garage doors, new hot water heater, water sealed the driveway, garage and unfinished areas in the basement that are great for additional storage and made current updates to the septic system with Denrec certification. Home is located minutes to the University of Delaware, Newark Charter, I-95, Clay Preserve, Downtown Newark, train station and shopping. Showings begin Saturday 10/14/2017
Location
State DE
County New Castle
Area Newark/Glasgow (30905)
Zoning NC21
Rooms
Other Rooms Living Room, Dining Room, Primary Bedroom, Bedroom 2, Bedroom 3, Kitchen, Family Room, Bedroom 1, Laundry, Other
Basement Full
Interior
Interior Features Primary Bath(s), Butlers Pantry, Ceiling Fan(s), Kitchen - Eat-In
Hot Water Electric
Heating Propane, Forced Air
Cooling Central A/C
Flooring Wood, Tile/Brick
Fireplaces Number 2
Fireplaces Type Brick
Equipment Oven - Self Cleaning, Dishwasher, Disposal
Fireplace Y
Appliance Oven - Self Cleaning, Dishwasher, Disposal
Heat Source Bottled Gas/Propane
Laundry Main Floor
Exterior
Exterior Feature Deck(s), Patio(s), Porch(es)
Garage Spaces 5.0
Utilities Available Cable TV
Water Access N
Roof Type Shingle
Accessibility None
Porch Deck(s), Patio(s), Porch(es)
Attached Garage 2
Total Parking Spaces 5
Garage Y
Building
Lot Description Sloping
Story 1
Foundation Brick/Mortar
Sewer On Site Septic
Water Well
Architectural Style Ranch/Rambler
Level or Stories 1
Additional Building Above Grade
Structure Type Cathedral Ceilings,9'+ Ceilings
New Construction N
Schools
School District Christina
Others
Senior Community No
Tax ID 09-007.10-013
Ownership Fee Simple
Read Less Info
Want to know what your home might be worth? Contact us for a FREE valuation!

Our team is ready to help you sell your home for the highest possible price ASAP

Bought with Todd M Ruckle • BHHS Fox & Roach - Hockessin
"My job is to find and attract mastery-based agents to the office, protect the culture, and make sure everyone is happy! "






