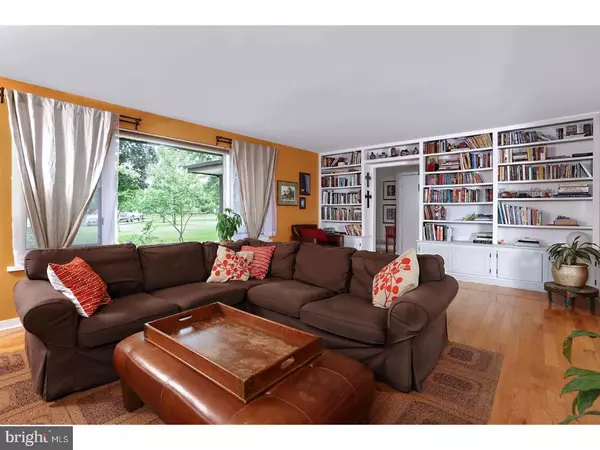$485,000
$535,000
9.3%For more information regarding the value of a property, please contact us for a free consultation.
3 Beds
3 Baths
2.78 Acres Lot
SOLD DATE : 11/01/2017
Key Details
Sold Price $485,000
Property Type Single Family Home
Sub Type Detached
Listing Status Sold
Purchase Type For Sale
MLS Listing ID 1001764269
Sold Date 11/01/17
Style Ranch/Rambler
Bedrooms 3
Full Baths 2
Half Baths 1
HOA Y/N N
Originating Board TREND
Year Built 1964
Annual Tax Amount $7,218
Tax Year 2017
Lot Size 2.780 Acres
Acres 2.27
Lot Dimensions 160 X 756
Property Description
Close to the sights and delights of New Hope and the Delaware River, this home still retains a sense of serenity set off the road on bucolic grounds with a large fenced pasture and park-like views. A classic 1964 stone ranch with a sought after open floor plan, living and dining rooms offer plenty of space to host friends. A wall of bookcases, gleaming oak flooring, massive window overlooking the front yard and an attractive stone fireplace punctuate the living room. There's a pleasant, summery ambiance in the heated sunroom that adjoins the dining room with its bluestone floors and green vistas. The whimsical kitchen is tiled with color and built for country cooking and features a generous amount of cupboard storage. Adjacent, barn-style doors separate the garage from a breezy and functional mudroom that can serve many purposes and includes a half bath and the laundry room entrance. Three bedrooms are set apart from the living areas. The main bedroom suite shows off a deep walk-in closet and en-suite bath. Both ancillary bedrooms have double closets and wood floors, opposite a second full bath. Top-rated New Hope-Solebury schools are within easy reach. Close to the heart of the historic towns of New Hope & Lambertville, as well as the many fun options the Delaware River and the towpath have to offer. A generator hook-up has been installed.
Location
State PA
County Bucks
Area Solebury Twp (10141)
Zoning R1
Rooms
Other Rooms Living Room, Dining Room, Primary Bedroom, Bedroom 2, Kitchen, Bedroom 1, Other
Basement Full, Unfinished
Interior
Interior Features Primary Bath(s), Kitchen - Island, Butlers Pantry, Stall Shower
Hot Water Electric
Heating Oil, Forced Air, Baseboard
Cooling Central A/C
Flooring Wood, Tile/Brick
Fireplaces Number 1
Fireplaces Type Stone
Equipment Oven - Wall, Dishwasher, Refrigerator
Fireplace Y
Window Features Bay/Bow
Appliance Oven - Wall, Dishwasher, Refrigerator
Heat Source Oil
Laundry Main Floor
Exterior
Exterior Feature Patio(s), Porch(es)
Parking Features Inside Access, Garage Door Opener
Garage Spaces 5.0
Fence Other
Utilities Available Cable TV
Roof Type Pitched,Shingle
Accessibility None
Porch Patio(s), Porch(es)
Attached Garage 2
Total Parking Spaces 5
Garage Y
Building
Lot Description Level, Open, Front Yard, Rear Yard, SideYard(s)
Story 1
Foundation Concrete Perimeter, Slab
Sewer On Site Septic
Water Well
Architectural Style Ranch/Rambler
Level or Stories 1
New Construction N
Schools
Middle Schools New Hope-Solebury
High Schools New Hope-Solebury
School District New Hope-Solebury
Others
Pets Allowed Y
Senior Community No
Tax ID 41-036-025-001
Ownership Fee Simple
Pets Allowed Case by Case Basis
Read Less Info
Want to know what your home might be worth? Contact us for a FREE valuation!

Our team is ready to help you sell your home for the highest possible price ASAP

Bought with Kevin Steiger • Kurfiss Sotheby's International Realty
"My job is to find and attract mastery-based agents to the office, protect the culture, and make sure everyone is happy! "






