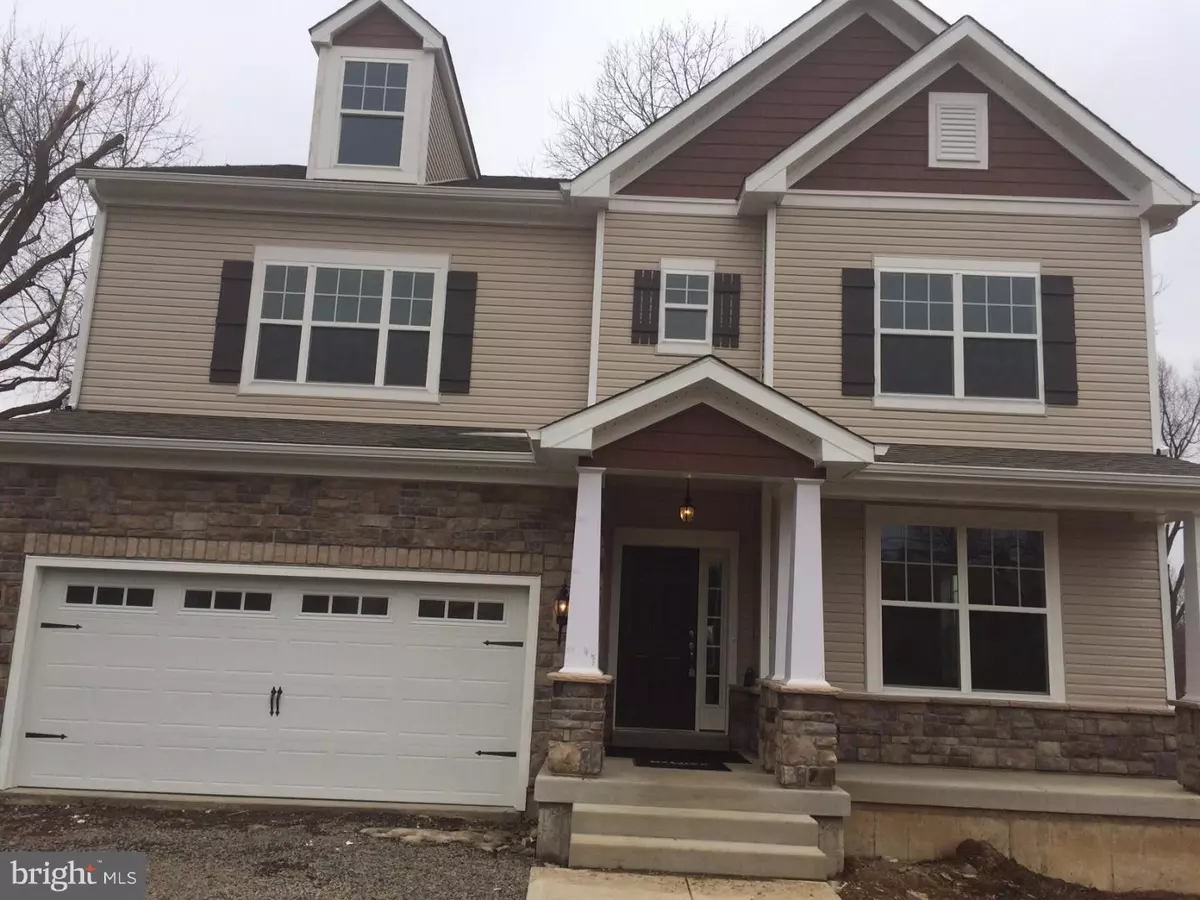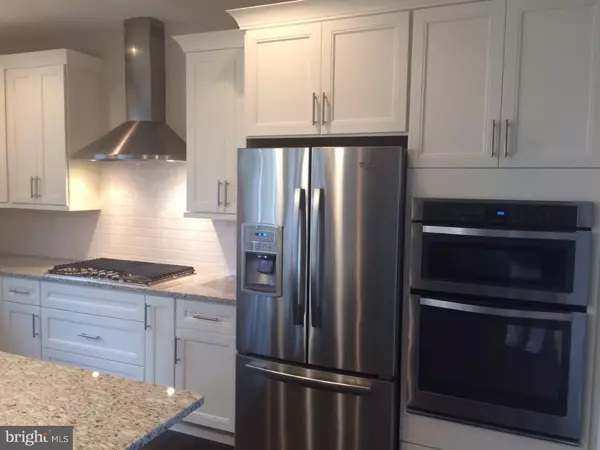$600,000
$609,900
1.6%For more information regarding the value of a property, please contact us for a free consultation.
4 Beds
3 Baths
2,850 SqFt
SOLD DATE : 05/24/2017
Key Details
Sold Price $600,000
Property Type Single Family Home
Sub Type Detached
Listing Status Sold
Purchase Type For Sale
Square Footage 2,850 sqft
Price per Sqft $210
MLS Listing ID 1002594595
Sold Date 05/24/17
Style Colonial
Bedrooms 4
Full Baths 2
Half Baths 1
HOA Y/N N
Abv Grd Liv Area 2,850
Originating Board TREND
Year Built 2016
Annual Tax Amount $1,490
Tax Year 2017
Lot Size 0.723 Acres
Acres 0.72
Lot Dimensions 100X305
Property Description
New Construction!! Terrific 2017 Styling inside and out. READY to SHOW. Cabinets, granite, HW, Tile and paint are now in. 4 BRs, 2.5 baths, with a terrific Open Floor Plan. 9' basement walls, 9' first floor walls, 9' second floor walls. A kitchen w oversized double wide island is open in one direction to the Family Room w stone FP and open in the other direction to the DR & LR which are open and separated by columns. 7" profile baseboards on first floor and 2nd floor hall. 3.5" profile window and door trim. Two piece crown in LR, DR, FR and first floor main Hall. Single pc crown in MBR and MBR tray ceiling. Lovely stone and siding combo w a columned front porch, 4 front facing "A"s, custom shutters and a dormer. Marvelous .7 acre lot w beautiful trees (305' deep) while close to shopping and conveniences. Front porch w 4 stone based columns. Upgraded cabinet, granite top and stainless appliance package. Recessed and Under Cabinet lighting included. 96% Efficient gas heat w two zones. All BRs w great closets, 3 w WICs, Owner Suite Closets w custom finish. Second level Laundry w tile floor. 2 car attached garage. 5" Engineered Hardwood throughout First Floor and 2nd floor hallway. Carpet throughout Bedrooms. Natural Gas heat, gas cooking, gas to FP and Dryer. Natural Gas from street. All new systems, stainless appliances including a Whirlpool refrigerator....little interior/exterior maintenance or expense expected for years. Public Water & Sewer!! Call Listing Agent w any questions. Taxes ($10,250) are estimates based on Sale Price and Assessment Ratio. Brushed nickel lever handle knobs, double door entry to Owner Suite, Decora switches and receptacles. Two panel interior doors. 3 pc bath rough in at basement level. Egress basement window allows future finish. Tremendous finishes in this home and it all sits on a quiet street with a terrific back yard. You have to see this one. Nothing close on the market at this price. Except the one next door and that is SOLD! Can Deliver in April!! This Contract will be a DeLuca Builders contract instead of a standard PAR Agreement.
Location
State PA
County Bucks
Area Northampton Twp (10131)
Zoning R2
Rooms
Other Rooms Living Room, Dining Room, Primary Bedroom, Bedroom 2, Bedroom 3, Kitchen, Family Room, Bedroom 1, Laundry, Attic
Basement Full, Unfinished
Interior
Interior Features Kitchen - Island, Stall Shower, Dining Area
Hot Water Propane
Heating Gas, Forced Air
Cooling Central A/C
Flooring Wood, Fully Carpeted, Tile/Brick
Fireplaces Number 1
Fireplaces Type Stone
Equipment Built-In Range, Dishwasher, Refrigerator, Disposal, Energy Efficient Appliances, Built-In Microwave
Fireplace Y
Window Features Energy Efficient
Appliance Built-In Range, Dishwasher, Refrigerator, Disposal, Energy Efficient Appliances, Built-In Microwave
Heat Source Natural Gas
Laundry Upper Floor
Exterior
Parking Features Garage Door Opener
Garage Spaces 4.0
Utilities Available Cable TV
Water Access N
Roof Type Pitched,Shingle
Accessibility None
Attached Garage 2
Total Parking Spaces 4
Garage Y
Building
Lot Description Level
Story 2
Sewer Public Sewer
Water Public
Architectural Style Colonial
Level or Stories 2
Additional Building Above Grade
Structure Type 9'+ Ceilings
New Construction Y
Schools
Elementary Schools Richboro
High Schools Council Rock High School South
School District Council Rock
Others
Senior Community No
Tax ID 31-013-002
Ownership Fee Simple
Acceptable Financing Conventional, VA
Listing Terms Conventional, VA
Financing Conventional,VA
Read Less Info
Want to know what your home might be worth? Contact us for a FREE valuation!

Our team is ready to help you sell your home for the highest possible price ASAP

Bought with Vincent J Magyar • BHHS Fox & Roach -Yardley/Newtown
"My job is to find and attract mastery-based agents to the office, protect the culture, and make sure everyone is happy! "






