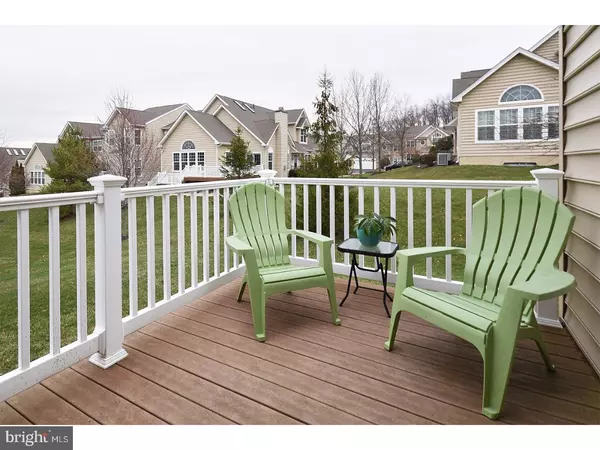$495,000
$499,000
0.8%For more information regarding the value of a property, please contact us for a free consultation.
3 Beds
4 Baths
3,546 SqFt
SOLD DATE : 06/30/2017
Key Details
Sold Price $495,000
Property Type Townhouse
Sub Type End of Row/Townhouse
Listing Status Sold
Purchase Type For Sale
Square Footage 3,546 sqft
Price per Sqft $139
Subdivision Charlestown Meadows
MLS Listing ID 1003197607
Sold Date 06/30/17
Style Colonial
Bedrooms 3
Full Baths 3
Half Baths 1
HOA Fees $350/mo
HOA Y/N Y
Abv Grd Liv Area 2,746
Originating Board TREND
Year Built 2006
Annual Tax Amount $6,822
Tax Year 2017
Lot Size 2,009 Sqft
Acres 0.05
Lot Dimensions 0X0
Property Description
This Immaculate End-Unit Carriage Home in the sought after neighborhood of Charlestown Meadows is beautifully finished from top to bottom and is truly move-in ready! Enjoy a carefree lifestyle with your exterior maintenance, snow removal, and landscaping done for you. Only a short walk to enjoy the pool, tennis, playground, fitness room, and clubhouse ? just in time for summer! Complete with first floor Master Suite retreat and spectacular Finished Basement, this home provides the perfect blend of elegant details and casual spaces all accented by an abundance of natural light. The wonderful flow of this home starts at the center foyer which opens into the Living Room featuring a soaring 2-story vaulted ceiling, gas fireplace, columns, and French doors to composite deck. The elegant Dining Room has an upgraded tray ceiling and opens into the spacious eat-in kitchen with sunny breakfast room and bar. The gourmet kitchen has granite countertops, NEW Subway Tile Backsplash, 42" Premium Cherry cabinetry, Stainless Steel appliances, gas cooktop, built in oven and microwave/convection oven, and pantry closet (custom shelving). The main living areas have gleaming hardwood floors, extensive crown molding, and box panel wainscoting. Tucked away from the main living area, the First Floor Master Suite is private and luxurious with Palladium window, double walk-in closets, and en-suite bath (separate vanities, soaking tub, and frameless glass shower). Powder room, laundry room, coat closet, and access to 2-car garage complete the first floor. Upstairs is a large bonus loft area ? for a den/office/playroom with skylights and a custom built-in wood desk. Two more good sized bedrooms with walk-in closets share a hall bath (double vanity and tub/shower). Not to be missed is the Finished Basement (approx. 800 sq ft of additional living space) with full bath, family/movie room/play area and French doors leading to separate home office or 4th bedroom, plus huge storage/utility room. Prime location with easy access to PA turnpike, Rt. 30, Rt. 202, close to trains for a quick trip to Philadelphia and New York, minutes from Great Valley Corporate Center, Wegman's, Giant, and the Exton Mall. Low taxes and highly rated Great Valley School District. Don't miss your opportunity to own this pristine home at a great value!
Location
State PA
County Chester
Area Charlestown Twp (10335)
Zoning PRD1
Rooms
Other Rooms Living Room, Dining Room, Primary Bedroom, Bedroom 2, Kitchen, Bedroom 1, Laundry, Other
Basement Full, Fully Finished
Interior
Interior Features Primary Bath(s), Butlers Pantry, Skylight(s), Ceiling Fan(s), WhirlPool/HotTub, Stall Shower, Dining Area
Hot Water Natural Gas
Heating Gas, Forced Air, Energy Star Heating System
Cooling Central A/C
Flooring Wood, Fully Carpeted, Tile/Brick
Fireplaces Number 1
Fireplaces Type Gas/Propane
Equipment Cooktop, Built-In Range, Oven - Wall, Oven - Self Cleaning, Dishwasher, Disposal, Energy Efficient Appliances, Built-In Microwave
Fireplace Y
Window Features Energy Efficient,Replacement
Appliance Cooktop, Built-In Range, Oven - Wall, Oven - Self Cleaning, Dishwasher, Disposal, Energy Efficient Appliances, Built-In Microwave
Heat Source Natural Gas
Laundry Main Floor
Exterior
Exterior Feature Deck(s)
Parking Features Inside Access, Garage Door Opener
Garage Spaces 4.0
Utilities Available Cable TV
Amenities Available Swimming Pool, Tennis Courts, Club House, Tot Lots/Playground
Water Access N
Roof Type Pitched,Shingle
Accessibility None
Porch Deck(s)
Attached Garage 2
Total Parking Spaces 4
Garage Y
Building
Story 2
Sewer Public Sewer
Water Public
Architectural Style Colonial
Level or Stories 2
Additional Building Above Grade, Below Grade
Structure Type Cathedral Ceilings,9'+ Ceilings
New Construction N
Schools
Elementary Schools K.D. Markley
Middle Schools Great Valley
High Schools Great Valley
School District Great Valley
Others
HOA Fee Include Pool(s),Common Area Maintenance,Ext Bldg Maint,Lawn Maintenance,Snow Removal,Trash,Health Club
Senior Community No
Tax ID 35-06 -0174
Ownership Fee Simple
Security Features Security System
Read Less Info
Want to know what your home might be worth? Contact us for a FREE valuation!

Our team is ready to help you sell your home for the highest possible price ASAP

Bought with Carol P Lizell • Homestarr Realty
"My job is to find and attract mastery-based agents to the office, protect the culture, and make sure everyone is happy! "






