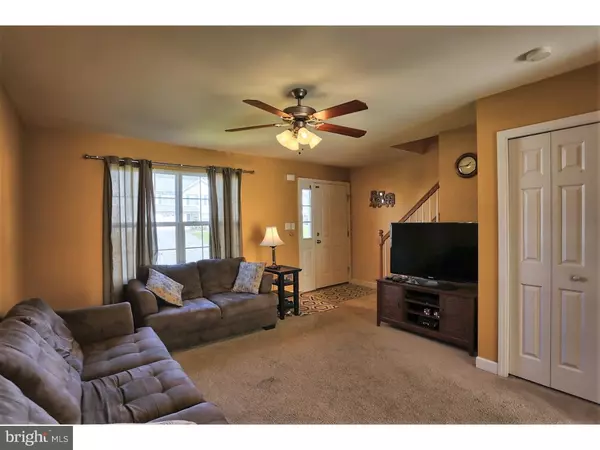$159,900
$159,900
For more information regarding the value of a property, please contact us for a free consultation.
3 Beds
3 Baths
1,900 SqFt
SOLD DATE : 12/28/2016
Key Details
Sold Price $159,900
Property Type Single Family Home
Sub Type Twin/Semi-Detached
Listing Status Sold
Purchase Type For Sale
Square Footage 1,900 sqft
Price per Sqft $84
Subdivision Laurel Creek Run
MLS Listing ID 1003329939
Sold Date 12/28/16
Style Colonial
Bedrooms 3
Full Baths 2
Half Baths 1
HOA Y/N N
Abv Grd Liv Area 1,536
Originating Board TREND
Year Built 2008
Annual Tax Amount $4,936
Tax Year 2016
Lot Size 0.350 Acres
Acres 0.35
Lot Dimensions 999
Property Description
MOVE RIGHT IN to this beautifully maintained, surprisingly spacious home. This home has tasteful upgrades and nicely sized rooms throughout- more space in this home than meets the eye! On the main level, you'll find the living room, open kitchen with a large eat-in kitchen and upgraded appliances, and a convenient laundry room and half bath. Upstairs are three bedrooms, each with a ceiling fan. The master bedroom is a beauty! The room is perfectly sized and has a walk-in closet and en-suite bath. There is a main hall bath between the two secondary bedrooms, both of which are nicely painted and have good closet space. The basement features a partially finished Rec Room area with walkout to the back yard. The pellet stove is included with sale. As a BONUS, there is a large workshop/storage room on the other side of the basement (which most homes in this neighborhood do not have!) Since both sides of the basement have walkout doors, the basement could be finished nicely into two separate living areas, giving you many options for use of this nice space. The level back yard is one of the largest lots in the neighborhood. The owners have had the yard cleared, making it a wonderful outdoor space. The lot goes all the way back beyond the small creek. Plant a garden, have room for the dogs to run, the family to play, etc. Come take a look at this lovely home today!
Location
State PA
County Berks
Area Muhlenberg Twp (10266)
Zoning RESID
Rooms
Other Rooms Living Room, Primary Bedroom, Bedroom 2, Kitchen, Bedroom 1, Laundry, Other, Attic
Basement Full, Outside Entrance
Interior
Interior Features Primary Bath(s), Ceiling Fan(s), Wood Stove, Kitchen - Eat-In
Hot Water Electric
Heating Heat Pump - Electric BackUp, Forced Air
Cooling Central A/C
Flooring Fully Carpeted, Tile/Brick
Fireplace N
Window Features Energy Efficient
Laundry Main Floor
Exterior
Exterior Feature Patio(s)
Parking Features Inside Access
Garage Spaces 4.0
Utilities Available Cable TV
Water Access N
Roof Type Pitched
Accessibility None
Porch Patio(s)
Attached Garage 1
Total Parking Spaces 4
Garage Y
Building
Lot Description Level, Front Yard, Rear Yard
Story 2
Sewer Public Sewer
Water Public
Architectural Style Colonial
Level or Stories 2
Additional Building Above Grade, Below Grade, Shed
New Construction N
Schools
High Schools Muhlenberg
School District Muhlenberg
Others
Senior Community No
Tax ID 66-5319-05-18-6542
Ownership Fee Simple
Acceptable Financing Conventional, VA, FHA 203(b)
Listing Terms Conventional, VA, FHA 203(b)
Financing Conventional,VA,FHA 203(b)
Read Less Info
Want to know what your home might be worth? Contact us for a FREE valuation!

Our team is ready to help you sell your home for the highest possible price ASAP

Bought with Britnie Troutman • Century 21 Gold
"My job is to find and attract mastery-based agents to the office, protect the culture, and make sure everyone is happy! "






