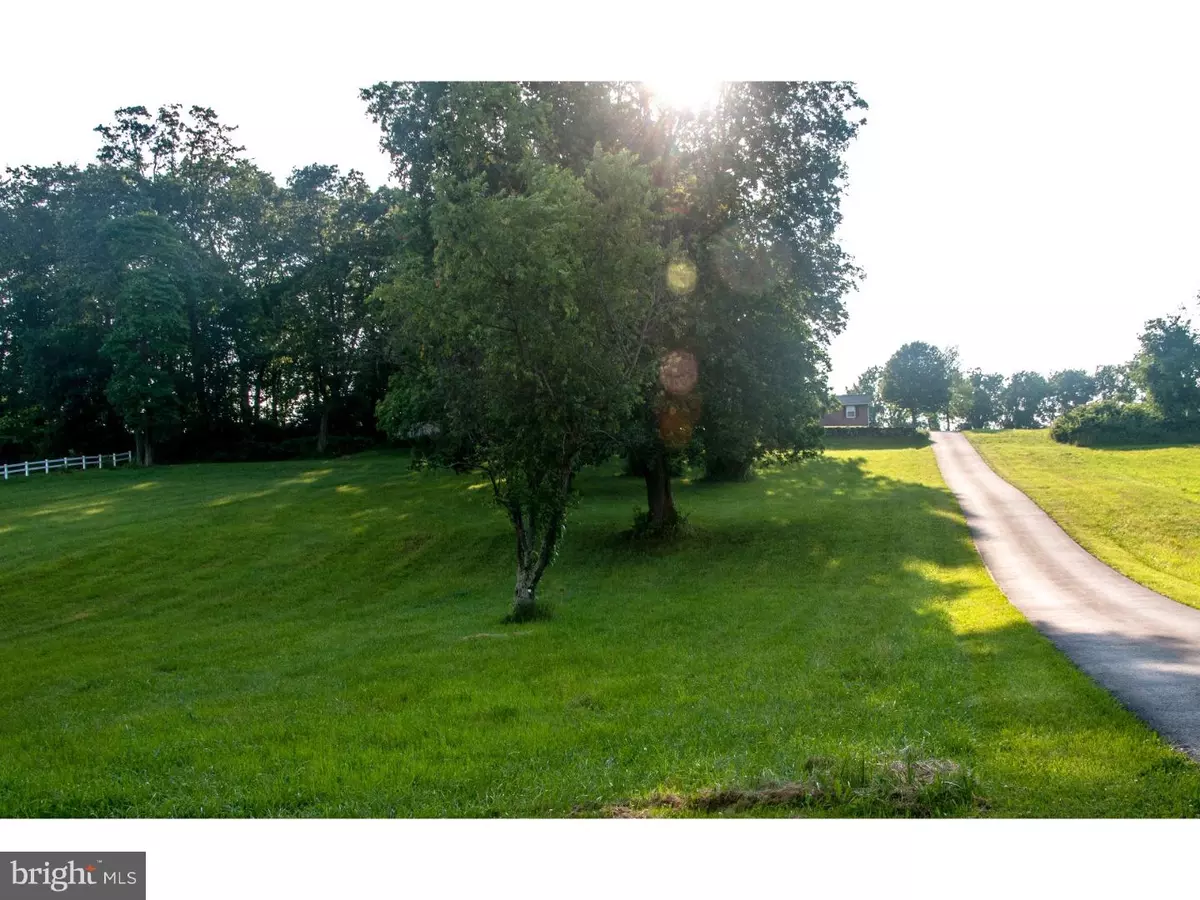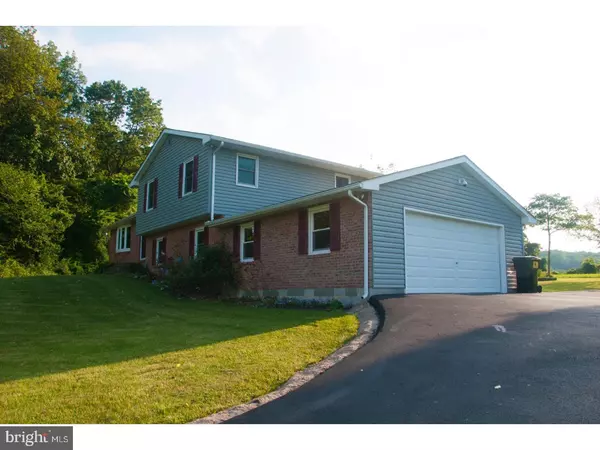$289,700
$289,900
0.1%For more information regarding the value of a property, please contact us for a free consultation.
4 Beds
2 Baths
2,352 SqFt
SOLD DATE : 08/04/2017
Key Details
Sold Price $289,700
Property Type Single Family Home
Sub Type Detached
Listing Status Sold
Purchase Type For Sale
Square Footage 2,352 sqft
Price per Sqft $123
Subdivision Alburtis
MLS Listing ID 1003657369
Sold Date 08/04/17
Style Traditional,Split Level
Bedrooms 4
Full Baths 1
Half Baths 1
HOA Y/N N
Abv Grd Liv Area 1,776
Originating Board TREND
Year Built 1990
Annual Tax Amount $6,376
Tax Year 2017
Lot Size 2.920 Acres
Acres 2.92
Lot Dimensions 233 X 556
Property Description
This Alburtis, PA house is positively move-in ready! Minutes away from Bear Creek Mountain with easy access to local shopping, commutes to Philadelphia or New Jersey, this well taken care of home has enjoyed the ownership of one owner since it was built in 1990. The open feel to this house is further enhanced by the beauty of its panoramic views. 30 year roof installed in 2008, large shed with garage door and entry door built 2015, carpet and wood floors installed 2015, gutters replaced in 2008, the enhancements goes on and on. The tranquility that is offered by this home and beauty of the 3 acres will make you look forward to calling this your home.
Location
State PA
County Berks
Area District Twp (10240)
Zoning RESI
Rooms
Other Rooms Living Room, Dining Room, Primary Bedroom, Bedroom 2, Bedroom 3, Kitchen, Family Room, Bedroom 1, Other
Basement Full, Fully Finished
Interior
Interior Features Kitchen - Island, Water Treat System, Stall Shower, Kitchen - Eat-In
Hot Water Electric, Instant Hot Water
Heating Heat Pump - Electric BackUp, Programmable Thermostat
Cooling Central A/C
Flooring Wood, Fully Carpeted, Tile/Brick
Fireplaces Number 1
Fireplaces Type Gas/Propane
Equipment Built-In Range, Dishwasher, Built-In Microwave
Fireplace Y
Window Features Energy Efficient
Appliance Built-In Range, Dishwasher, Built-In Microwave
Laundry Lower Floor
Exterior
Exterior Feature Deck(s)
Parking Features Garage Door Opener
Garage Spaces 4.0
Water Access N
Roof Type Pitched
Accessibility None
Porch Deck(s)
Attached Garage 2
Total Parking Spaces 4
Garage Y
Building
Lot Description Sloping
Story Other
Sewer On Site Septic
Water Well
Architectural Style Traditional, Split Level
Level or Stories Other
Additional Building Above Grade, Below Grade
New Construction N
Schools
Middle Schools Brandywine Heights
High Schools Brandywine Heights
School District Brandywine Heights Area
Others
Senior Community No
Tax ID 40-5481-04-63-0178
Ownership Fee Simple
Acceptable Financing Conventional, VA, FHA 203(b), USDA
Listing Terms Conventional, VA, FHA 203(b), USDA
Financing Conventional,VA,FHA 203(b),USDA
Read Less Info
Want to know what your home might be worth? Contact us for a FREE valuation!

Our team is ready to help you sell your home for the highest possible price ASAP

Bought with Non Subscribing Member • Non Member Office

"My job is to find and attract mastery-based agents to the office, protect the culture, and make sure everyone is happy! "






